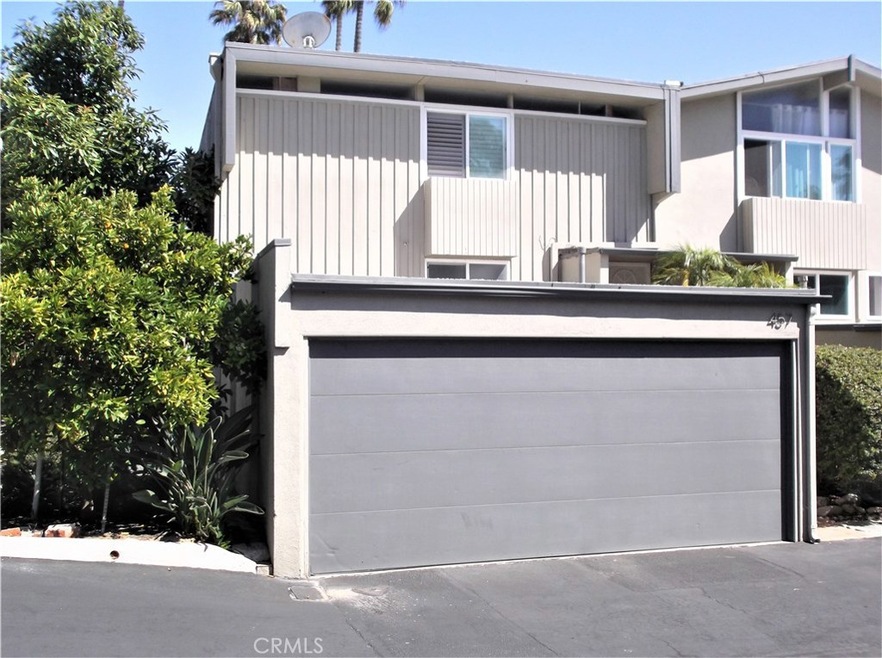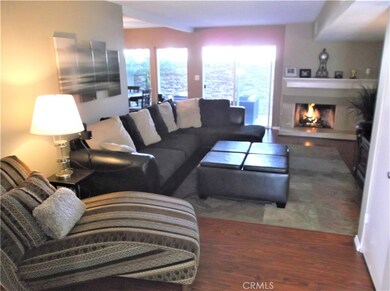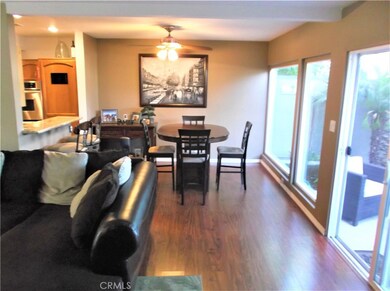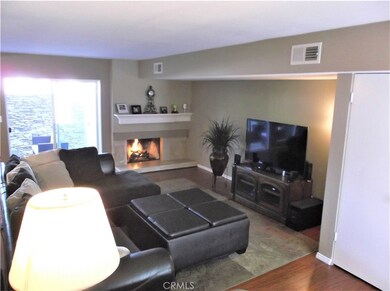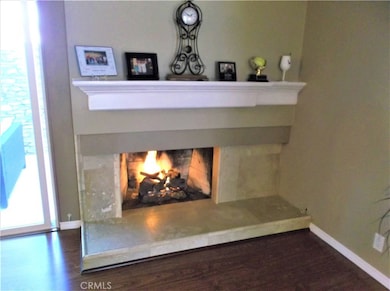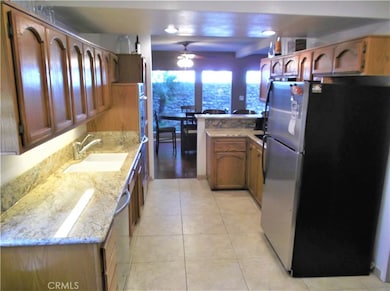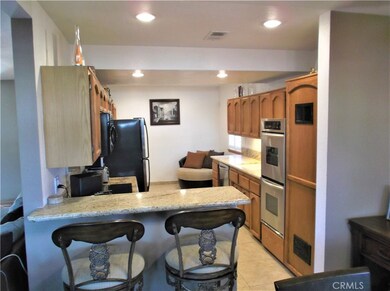
457 Bolero Way Newport Beach, CA 92663
Estimated Value: $1,140,000 - $1,850,000
Highlights
- Midcentury Modern Architecture
- Park or Greenbelt View
- Community Pool
- Newport Heights Elementary Rated A
- Granite Countertops
- 2 Car Attached Garage
About This Home
As of March 2020Newport Heights' most exceptional value; and, only 1/2 mile from the beach. END UNIT! This is a single family attached home in a planned unit development. Granite counters, stainless steel appliances, laminate flooring, high grade plantation shutters, recessed lighting, dual pane windows & slider, travertine wrapped fireplace, custom tile enclosures in the master and guest bathroom, designer paint and more. Step down from the entry to the spacious living room with custom fireplace and mantel. Take the sliding glass door to your amazing outdoor "zen-like" patio with custom stone inlaid wall, peaceful waterfall and tile floor. The patio door is only steps away from one of four HOA heated pools. Enjoy a glass of wine at the breakfast bar while entertaining guests from the kitchen, which includes granite counters, Kitchenaid premium: glass cooktop, full sized double oven & commercial grade dishwasher; over-sized dual sink, and 8 can lights. Large master bedroom with his/her closets, a large dressing area, 5 foot granite vanity & extra mirrors in the master bath with custom shower and 4 can lights. The hall bath was completely remodeled with a new tub, custom tile enclosure, granite vanity and 5 can lights. Views of the pool & greenbelt park from two bedrooms. Impeccably maintained grounds and fours pools for only $273 per month HOA dues. Located in Newport Heights Elementary, Ensign & Newport Harbor school district.
Home Details
Home Type
- Single Family
Est. Annual Taxes
- $8,573
Year Built
- Built in 1962
Lot Details
- 1,433
HOA Fees
- $273 Monthly HOA Fees
Parking
- 2 Car Attached Garage
- Parking Available
Property Views
- Park or Greenbelt
- Pool
Home Design
- Midcentury Modern Architecture
- Planned Development
Interior Spaces
- 1,440 Sq Ft Home
- 2-Story Property
- Living Room with Fireplace
- Granite Countertops
Flooring
- Laminate
- Tile
Bedrooms and Bathrooms
- 3 Bedrooms
- All Upper Level Bedrooms
Laundry
- Laundry Room
- Laundry in Garage
Schools
- Newport Heights Elementary School
- Ensign Middle School
- Newport Harbor High School
Additional Features
- Exterior Lighting
- 1,433 Sq Ft Lot
- Suburban Location
- Central Heating
Listing and Financial Details
- Earthquake Insurance Required
- Tax Lot 11
- Tax Tract Number 4692
- Assessor Parcel Number 42537319
Community Details
Overview
- Master Insurance
- Park Lido HOA, Phone Number (714) 544-7755
- Diversified HOA
- Maintained Community
- Greenbelt
Recreation
- Community Pool
- Park
Additional Features
- Picnic Area
- Security Service
Ownership History
Purchase Details
Purchase Details
Home Financials for this Owner
Home Financials are based on the most recent Mortgage that was taken out on this home.Purchase Details
Home Financials for this Owner
Home Financials are based on the most recent Mortgage that was taken out on this home.Purchase Details
Purchase Details
Similar Homes in the area
Home Values in the Area
Average Home Value in this Area
Purchase History
| Date | Buyer | Sale Price | Title Company |
|---|---|---|---|
| Kevin Mcdonald Separate Property Trust | -- | None Listed On Document | |
| Mcdonald Kevin | $725,000 | First American Title Company | |
| Owen Patrick S | $432,000 | Fidelity National Title Co | |
| George Calvin J | -- | None Available | |
| George Calvin J | -- | -- |
Mortgage History
| Date | Status | Borrower | Loan Amount |
|---|---|---|---|
| Previous Owner | Mcdonald Kevin | $731,700 | |
| Previous Owner | Mcdonald Kevin | $725,000 | |
| Previous Owner | Owen Patrick S | $50,000 | |
| Previous Owner | Owen Patrick S | $424,175 | |
| Previous Owner | George Calvin J | $50,000 | |
| Previous Owner | George Calvin J | $110,000 | |
| Previous Owner | Kettering Brian | $25,000 |
Property History
| Date | Event | Price | Change | Sq Ft Price |
|---|---|---|---|---|
| 03/17/2020 03/17/20 | Sold | $725,000 | -0.4% | $503 / Sq Ft |
| 02/13/2020 02/13/20 | For Sale | $728,248 | +68.6% | $506 / Sq Ft |
| 06/08/2012 06/08/12 | Sold | $432,000 | 0.0% | $300 / Sq Ft |
| 04/23/2012 04/23/12 | Pending | -- | -- | -- |
| 04/12/2012 04/12/12 | For Sale | $432,000 | -- | $300 / Sq Ft |
Tax History Compared to Growth
Tax History
| Year | Tax Paid | Tax Assessment Tax Assessment Total Assessment is a certain percentage of the fair market value that is determined by local assessors to be the total taxable value of land and additions on the property. | Land | Improvement |
|---|---|---|---|---|
| 2024 | $8,573 | $777,346 | $702,678 | $74,668 |
| 2023 | $8,369 | $762,104 | $688,900 | $73,204 |
| 2022 | $8,227 | $747,161 | $675,392 | $71,769 |
| 2021 | $8,071 | $732,511 | $662,149 | $70,362 |
| 2020 | $5,510 | $496,150 | $425,573 | $70,577 |
| 2019 | $5,400 | $486,422 | $417,228 | $69,194 |
| 2018 | $5,294 | $476,885 | $409,047 | $67,838 |
| 2017 | $5,200 | $467,535 | $401,027 | $66,508 |
| 2016 | $5,085 | $458,368 | $393,164 | $65,204 |
| 2015 | $5,034 | $451,483 | $387,258 | $64,225 |
| 2014 | $4,915 | $442,640 | $379,673 | $62,967 |
Agents Affiliated with this Home
-
Pat Owen

Seller's Agent in 2020
Pat Owen
Pat Owen Realty
(888) 728-6936
44 Total Sales
-
Kat & Kevin Tomblin

Buyer's Agent in 2020
Kat & Kevin Tomblin
The Westwood Real Estate Group
(562) 544-7881
123 Total Sales
-
Kathleen Tomblin
K
Buyer's Agent in 2020
Kathleen Tomblin
The Westwood Real Estate Group
(562) 544-7881
62 Total Sales
-
Cathy Christina

Seller's Agent in 2012
Cathy Christina
First Team Real Estate
(714) 264-4200
15 Total Sales
Map
Source: California Regional Multiple Listing Service (CRMLS)
MLS Number: RS19250142
APN: 425-373-19
- 430 Orion Way
- 1535 Superior Ave Unit 31
- 21 Ebb Tide Cir
- 1540 Superior Ave
- 200 Mcneil Ln Unit 204
- 1515 Sullivan Ave
- 102 Scholz Plaza Unit 28
- 337 Holmwood Dr
- 401 Holmwood Dr
- 260 Cagney Ln Unit 118
- 260 Cagney Ln Unit 105
- 1531 Greenwich Way
- 950 Cagney Ln Unit 106
- 1527 Orange Ave
- 14 Seascape Dr Unit 12
- 300 Holmwood Dr
- 270 Cagney Ln Unit 215
- 270 Cagney Ln Unit 301
- 250 Catalina Dr
- 230 Lille Ln Unit 214
