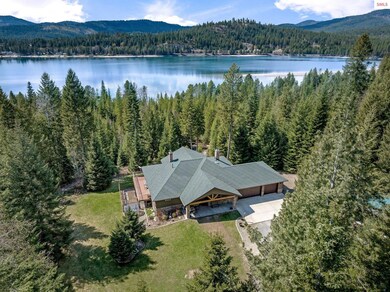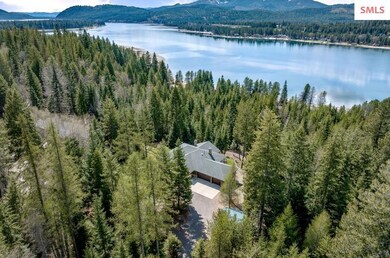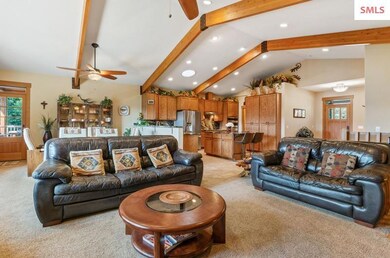
Estimated payment $13,335/month
Highlights
- Water Views
- Private Water Access
- Boat Slip
- Docks
- Greenhouse
- Gourmet Kitchen
About This Home
Stunning 4- Bedroom Waterfront Home on 8.76 Acres. enjoy privacy, sunsets and serene waterfront living with 4 Bed 2 full and 2 half bath home featuring 210 feet of shoreline and a private dock. Nestled among towering pines, this property includes 3-car garage, open pole barn, and scenic pathway leading to the water. Inside you'll find a custom kitchen with granite countertops and ample storage, a vaulted great room with breathtaking views, and a wrap-around deck perfect for entertaining. The spacious master suite offers beautiful views, luxurious bath with double vanity a jacuzzi tub and built-in custom shower. 3 Bedrooms and full bath downstairs with game room or anything you can imagine. Craft room/ workout room on lower level. Built with 11 inch ICF Foam cement walls R-50 in walls and R-50 in ceiling for excellent insulation and efficient heating. This home is both beautiful and smartly designed. All of your Idaho want list in one home, come see for yourself you won't be disappointed. NO CCR's, NO HOA's Private well at 10 GPM County Maintained Road 210 Feet Shoreline with Dock Starlink internet Kuma insert fireplace 1/2 bath in 3 Garage 22x30 open pole barn Radiant heat flooring Generac generator Garden area with green house
Home Details
Home Type
- Single Family
Est. Annual Taxes
- $5,091
Year Built
- Built in 2012
Lot Details
- 8.76 Acre Lot
- Property fronts a county road
- Level Lot
- Mature Trees
- Wooded Lot
- Property is zoned Rural
Property Views
- Water
- Panoramic
Home Design
- Concrete Foundation
- Slab Foundation
- Insulated Concrete Forms
Interior Spaces
- 2-Story Property
- Vaulted Ceiling
- Self Contained Fireplace Unit Or Insert
- Stone Fireplace
- Entrance Foyer
- Great Room
- Storage Room
- Utility Room
Kitchen
- Gourmet Kitchen
- Convection Oven
- Built-In Microwave
- Dishwasher
- Disposal
Bedrooms and Bathrooms
- 4 Bedrooms
- Primary Bedroom Suite
- Walk-In Closet
- 4 Bathrooms
- Hydromassage or Jetted Bathtub
Laundry
- Laundry Room
- Dryer
- Washer
Finished Basement
- Walk-Out Basement
- Basement Fills Entire Space Under The House
- Natural lighting in basement
Parking
- 3 Car Attached Garage
- Insulated Garage
- Workbench in Garage
Outdoor Features
- Private Water Access
- Boat Slip
- Docks
- Stream or River on Lot
- Covered Deck
- Wrap Around Porch
- Greenhouse
Schools
- Sagle Elementary School
- Sandpoint Middle School
- Sandpoint High School
Farming
- Timber
Utilities
- Heating System Uses Wood
- Radiant Heating System
- Electricity To Lot Line
- Gas Available
- Well
- Septic System
Community Details
- No Home Owners Association
Listing and Financial Details
- Assessor Parcel Number RP56N03W034340A
Map
Home Values in the Area
Average Home Value in this Area
Tax History
| Year | Tax Paid | Tax Assessment Tax Assessment Total Assessment is a certain percentage of the fair market value that is determined by local assessors to be the total taxable value of land and additions on the property. | Land | Improvement |
|---|---|---|---|---|
| 2024 | $4,426 | $1,334,449 | $508,067 | $826,382 |
| 2023 | $3,707 | $1,075,526 | $343,551 | $731,975 |
| 2022 | $4,889 | $1,126,776 | $317,551 | $809,225 |
| 2021 | $4,207 | $701,542 | $216,007 | $485,535 |
| 2020 | $4,229 | $633,351 | $180,251 | $453,100 |
| 2019 | $4,090 | $603,021 | $180,251 | $422,770 |
| 2018 | $3,555 | $590,402 | $167,775 | $422,627 |
| 2017 | $3,555 | $498,495 | $0 | $0 |
| 2016 | $3,700 | $499,145 | $0 | $0 |
| 2015 | $3,648 | $488,935 | $0 | $0 |
| 2014 | $3,707 | $489,455 | $0 | $0 |
Property History
| Date | Event | Price | Change | Sq Ft Price |
|---|---|---|---|---|
| 05/01/2025 05/01/25 | For Sale | $2,300,000 | -- | $634 / Sq Ft |
Purchase History
| Date | Type | Sale Price | Title Company |
|---|---|---|---|
| Deed | -- | Smith Stephen F |
Similar Homes in Sagle, ID
Source: Selkirk Association of REALTORS®
MLS Number: 20251016
APN: RP56N-03W-034340A






