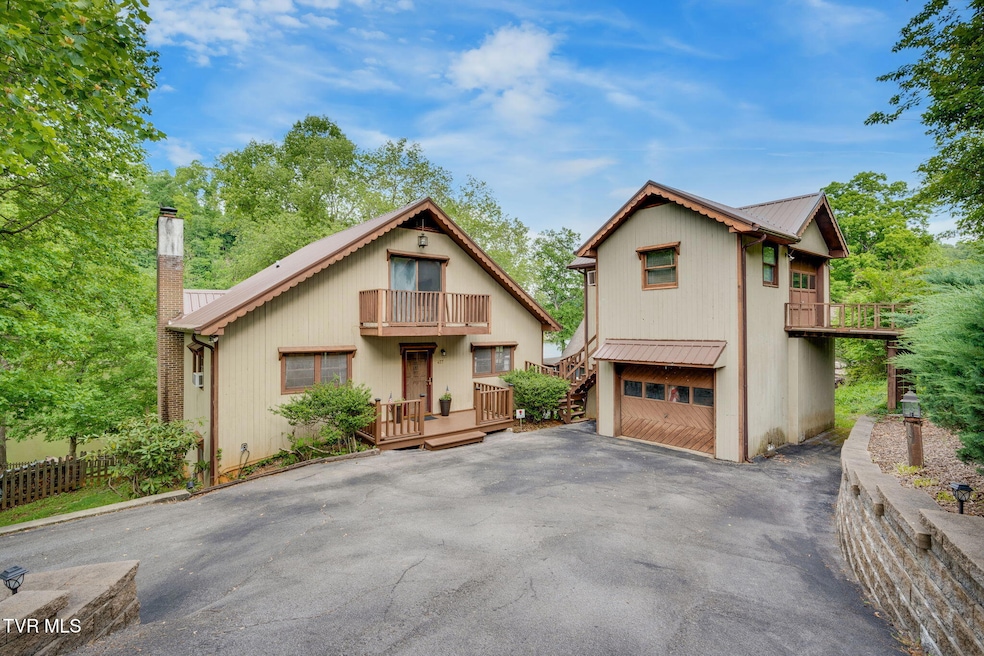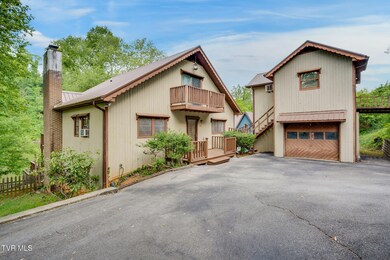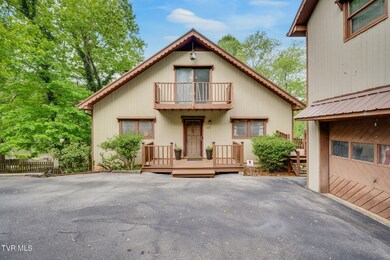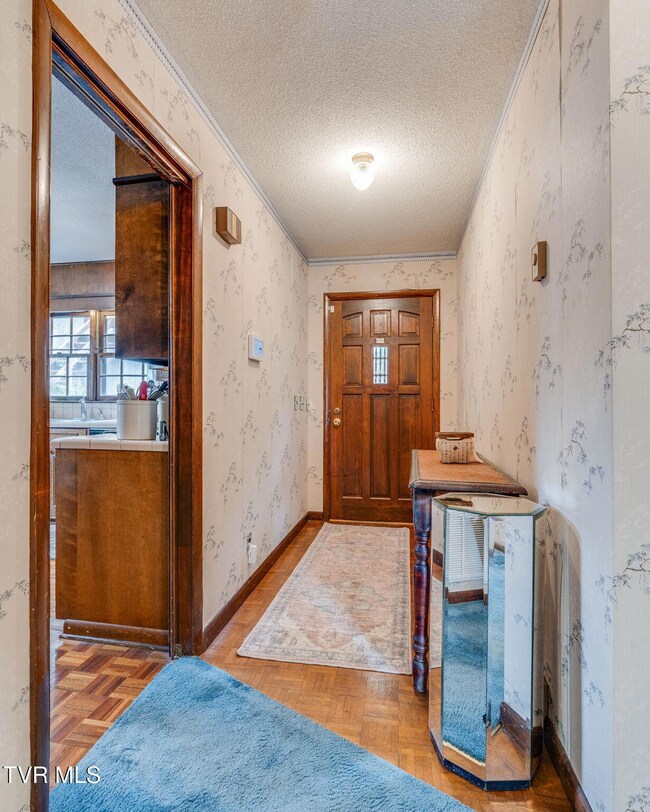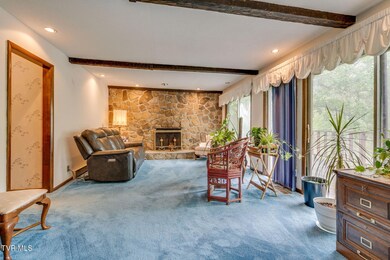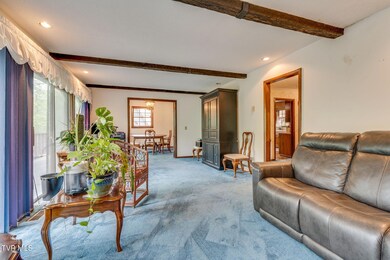
457 Lakeshore Rd Bluff City, TN 37618
Estimated payment $2,449/month
Highlights
- Lake Front
- Community Lake
- Contemporary Architecture
- Lake Privileges
- Deck
- Living Room with Fireplace
About This Home
Don't miss this rare chance to own nearly 100 feet of prime Boone Lake frontage at an unbeatable value. Tucked into a quiet, established neighborhood, this well-loved home offers space, views, and potential across three levels. The main floor features one bedroom, one full bath, a kitchen, dining area, and living room—with lake-facing views. Upstairs, you'll find two additional bedrooms and another full bath. The walkout basement includes a full bathroom, laundry area, den, bar space, and generous storage—with all three levels opening to decks or balconies overlooking the water. A two-story detached building adds even more versatility. The lower level is a garage, while the upper level (with wood flooring) includes a second garage-style space (for storage only) and a separate room perfect for a home office or creative studio. Since this home is on the South Holston River side of Boone Lake, it offers excellent fishing, lakeside eateries, and convenient access to marinas—perfect for enjoying everything the lake lifestyle has to offer. Whether you're a weekend DIYer, an investor, or looking to craft your dream lake getaway, this property is ready for your personal touch. Enjoy direct water access, the neighborhood boat ramp, and the peaceful beauty of lake living. Conveniently located near Bristol Motor Speedway, downtown Bristol, The Pinnacle Shops, shopping, medical facilities, and local dining. Sold ''AS-IS.'' Home inspection available upon request. Bring your vision and make it your own! Information taken from 3rd party tax card. Buyer/Buyers Agent to confirm all information contained here-in
Home Details
Home Type
- Single Family
Est. Annual Taxes
- $1,474
Year Built
- Built in 1974
Lot Details
- 0.38 Acre Lot
- Lot Dimensions are 100.01 x 181.97
- Lake Front
- Back Yard Fenced
- Lot Has A Rolling Slope
- Property is in average condition
- Property is zoned R1
Parking
- 1 Car Detached Garage
Home Design
- Contemporary Architecture
- Metal Roof
Interior Spaces
- 2-Story Property
- Paneling
- Sliding Doors
- Living Room with Fireplace
- 2 Fireplaces
- Water Views
- Home Security System
Kitchen
- Built-In Electric Oven
- Tile Countertops
Flooring
- Parquet
- Carpet
- Tile
- Vinyl
Bedrooms and Bathrooms
- 3 Bedrooms
- 3 Full Bathrooms
Laundry
- Laundry Room
- Washer and Electric Dryer Hookup
Finished Basement
- Heated Basement
- Walk-Out Basement
- Interior and Exterior Basement Entry
- Fireplace in Basement
Outdoor Features
- Lake Privileges
- Balcony
- Deck
- Patio
- Outdoor Storage
- Wrap Around Porch
Schools
- Bluff City Elementary School
- Sullivan East Middle School
- Sullivan East High School
Utilities
- Central Heating and Cooling System
- Septic Tank
Community Details
- No Home Owners Association
- Lakeshore Estates Subdivision
- Community Lake
Listing and Financial Details
- Assessor Parcel Number 096k A 015.00
- Seller Considering Concessions
Map
Home Values in the Area
Average Home Value in this Area
Tax History
| Year | Tax Paid | Tax Assessment Tax Assessment Total Assessment is a certain percentage of the fair market value that is determined by local assessors to be the total taxable value of land and additions on the property. | Land | Improvement |
|---|---|---|---|---|
| 2024 | $1,474 | $59,050 | $25,650 | $33,400 |
| 2023 | $1,421 | $59,050 | $25,650 | $33,400 |
| 2022 | $1,421 | $59,050 | $25,650 | $33,400 |
| 2021 | $1,421 | $59,050 | $25,650 | $33,400 |
| 2020 | $1,458 | $59,050 | $25,650 | $33,400 |
| 2019 | $1,458 | $56,725 | $25,650 | $31,075 |
| 2018 | $1,446 | $56,725 | $25,650 | $31,075 |
| 2017 | $1,446 | $56,725 | $25,650 | $31,075 |
| 2016 | $1,449 | $56,250 | $25,700 | $30,550 |
| 2014 | $1,294 | $56,137 | $0 | $0 |
Property History
| Date | Event | Price | Change | Sq Ft Price |
|---|---|---|---|---|
| 06/09/2025 06/09/25 | Pending | -- | -- | -- |
| 05/19/2025 05/19/25 | For Sale | $420,000 | 0.0% | $149 / Sq Ft |
| 05/09/2025 05/09/25 | Pending | -- | -- | -- |
| 05/06/2025 05/06/25 | For Sale | $420,000 | -- | $149 / Sq Ft |
Purchase History
| Date | Type | Sale Price | Title Company |
|---|---|---|---|
| Deed | -- | -- | |
| Warranty Deed | $90,000 | -- | |
| Warranty Deed | $48,900 | -- |
Mortgage History
| Date | Status | Loan Amount | Loan Type |
|---|---|---|---|
| Open | $68,414 | No Value Available |
Similar Homes in Bluff City, TN
Source: Tennessee/Virginia Regional MLS
MLS Number: 9979815
APN: 096K-A-015.00
- 1095 Reynolds Rd
- Tbd93Acres Hunting Hill Rd
- 435 Whitehead Rd
- 225 Huckleberry Rd Unit 6
- 778 Summer Sound Rd
- 193 River Rd
- 259 Lake Vista Cir
- 790 Hunting Hill Rd
- 230 Charlie Ave
- 228 Jarrell Dr
- 2021 Cody Cove
- 963 Beaver Creek Rd
- 975 Beaver Creek Rd
- 969 Beaver Creek Rd
- 114 Buffalo Rd
- 629 Buffalo Rd
- 991 Borage Dr
- 995 Borage Dr
- 988 Borage Dr
- 992 Borage Dr
