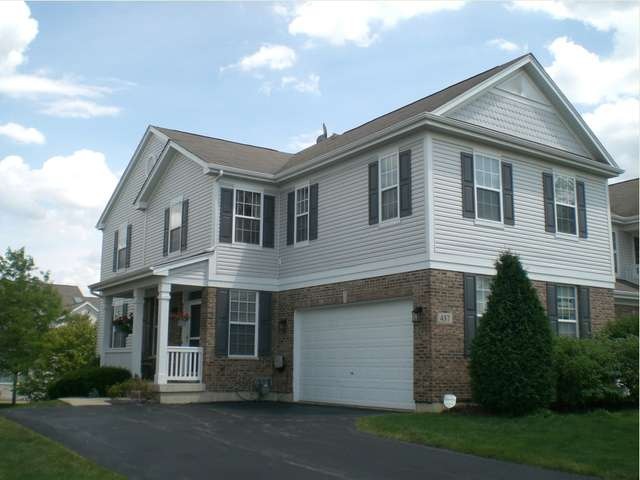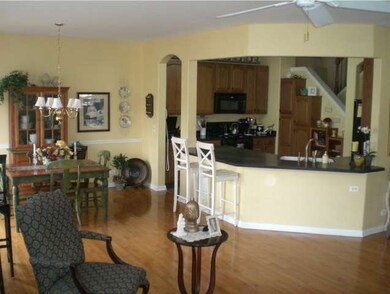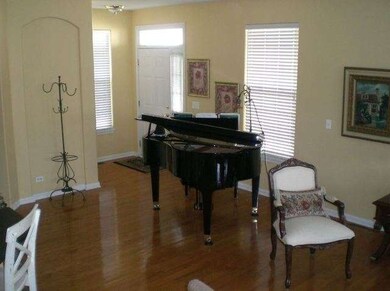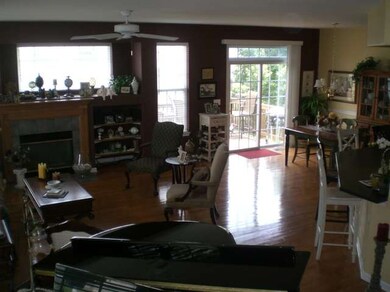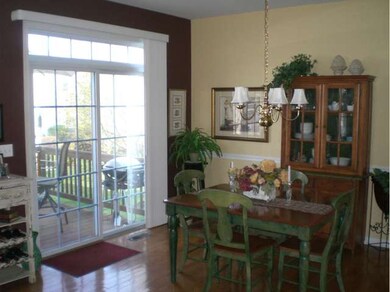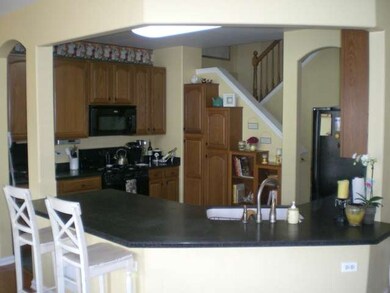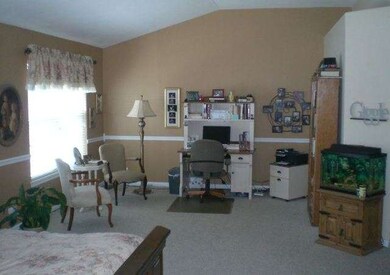
457 Mayborne Ln Geneva, IL 60134
Heartland NeighborhoodHighlights
- Deck
- Recreation Room
- Wood Flooring
- Heartland Elementary School Rated A-
- Vaulted Ceiling
- End Unit
About This Home
As of June 2015Spacious, open Dunhill, move-in condition! Elevated, shaded deck, wired for sound. 2nd flr laundry. LR/DR Hrdwd flrs. 42" cabinets, Corian cnters. Kitch/bath Cer tile. Solar lights in upstairs baths. Updated Eng/lookout bsmnt/ cupboards/mini fridge w/nwr crpt. Nwr HWH. 5 ceiling fans. Nwr faux wood blinds thru-out. 9' ceilings main level, 10 ' upstairs. DR/MBR chair rails. Rent-toOwn/Lease-Prchs possible. A Must See!
Last Agent to Sell the Property
Select a Fee RE System License #471002936 Listed on: 04/04/2013
Last Buyer's Agent
Lauren Smith
Keller Williams Inspire

Townhouse Details
Home Type
- Townhome
Est. Annual Taxes
- $8,618
Year Built
- 2002
Lot Details
- End Unit
HOA Fees
- $198 per month
Parking
- Attached Garage
- Garage Transmitter
- Garage Door Opener
- Driveway
- Parking Included in Price
Home Design
- Brick Exterior Construction
- Slab Foundation
- Asphalt Shingled Roof
- Vinyl Siding
Interior Spaces
- Vaulted Ceiling
- Skylights
- Gas Log Fireplace
- Recreation Room
- Wood Flooring
Kitchen
- Oven or Range
- Microwave
- Dishwasher
- Disposal
Bedrooms and Bathrooms
- Primary Bathroom is a Full Bathroom
- Dual Sinks
- Soaking Tub
- Separate Shower
Laundry
- Laundry on upper level
- Dryer
- Washer
Finished Basement
- English Basement
- Basement Fills Entire Space Under The House
Outdoor Features
- Deck
- Porch
Utilities
- Forced Air Heating and Cooling System
- Heating System Uses Gas
Community Details
- Pets Allowed
Ownership History
Purchase Details
Home Financials for this Owner
Home Financials are based on the most recent Mortgage that was taken out on this home.Purchase Details
Home Financials for this Owner
Home Financials are based on the most recent Mortgage that was taken out on this home.Purchase Details
Home Financials for this Owner
Home Financials are based on the most recent Mortgage that was taken out on this home.Purchase Details
Home Financials for this Owner
Home Financials are based on the most recent Mortgage that was taken out on this home.Similar Home in Geneva, IL
Home Values in the Area
Average Home Value in this Area
Purchase History
| Date | Type | Sale Price | Title Company |
|---|---|---|---|
| Warranty Deed | $280,000 | Attorneys Title Guaranty Fun | |
| Warranty Deed | $239,500 | None Available | |
| Warranty Deed | $315,000 | Ticor Title Insurance Compan | |
| Warranty Deed | $276,000 | Stewart Title Company |
Mortgage History
| Date | Status | Loan Amount | Loan Type |
|---|---|---|---|
| Open | $84,000 | Future Advance Clause Open End Mortgage | |
| Open | $140,000 | New Conventional | |
| Previous Owner | $175,000 | Adjustable Rate Mortgage/ARM | |
| Previous Owner | $238,413 | New Conventional | |
| Previous Owner | $30,000 | Credit Line Revolving | |
| Previous Owner | $251,800 | New Conventional | |
| Previous Owner | $200,000 | Credit Line Revolving | |
| Previous Owner | $125,000 | Credit Line Revolving | |
| Previous Owner | $150,000 | No Value Available | |
| Closed | $50,000 | No Value Available |
Property History
| Date | Event | Price | Change | Sq Ft Price |
|---|---|---|---|---|
| 06/01/2015 06/01/15 | Sold | $280,000 | -3.1% | $130 / Sq Ft |
| 05/05/2015 05/05/15 | Pending | -- | -- | -- |
| 04/28/2015 04/28/15 | For Sale | $289,000 | +20.7% | $134 / Sq Ft |
| 08/02/2013 08/02/13 | Sold | $239,500 | -5.3% | $111 / Sq Ft |
| 06/18/2013 06/18/13 | Pending | -- | -- | -- |
| 05/24/2013 05/24/13 | Price Changed | $252,800 | 0.0% | $118 / Sq Ft |
| 05/18/2013 05/18/13 | Price Changed | $252,900 | -1.9% | $118 / Sq Ft |
| 05/07/2013 05/07/13 | Price Changed | $257,900 | -1.9% | $120 / Sq Ft |
| 04/25/2013 04/25/13 | Price Changed | $262,900 | -1.9% | $122 / Sq Ft |
| 04/04/2013 04/04/13 | For Sale | $267,900 | -- | $125 / Sq Ft |
Tax History Compared to Growth
Tax History
| Year | Tax Paid | Tax Assessment Tax Assessment Total Assessment is a certain percentage of the fair market value that is determined by local assessors to be the total taxable value of land and additions on the property. | Land | Improvement |
|---|---|---|---|---|
| 2023 | $8,618 | $111,018 | $18,160 | $92,858 |
| 2022 | $8,269 | $103,157 | $16,874 | $86,283 |
| 2021 | $8,020 | $99,323 | $16,247 | $83,076 |
| 2020 | $7,929 | $97,807 | $15,999 | $81,808 |
| 2019 | $7,906 | $95,955 | $15,696 | $80,259 |
| 2018 | $7,631 | $92,911 | $15,696 | $77,215 |
| 2017 | $7,547 | $90,433 | $15,277 | $75,156 |
| 2016 | $7,586 | $89,211 | $15,071 | $74,140 |
| 2015 | -- | $84,818 | $14,329 | $70,489 |
| 2014 | -- | $84,870 | $14,329 | $70,541 |
| 2013 | -- | $84,870 | $14,329 | $70,541 |
Agents Affiliated with this Home
-

Seller's Agent in 2015
Greg Purcell
eXp Realty, LLC - Geneva
(630) 400-2637
-
Stephanie Doherty

Buyer's Agent in 2015
Stephanie Doherty
HomeSmart Connect LLC
(630) 643-3602
103 Total Sales
-
George Ayling

Seller's Agent in 2013
George Ayling
Select a Fee RE System
(708) 466-4093
2 in this area
277 Total Sales
-
Darrett Brown
D
Seller Co-Listing Agent in 2013
Darrett Brown
Select a Fee RE System
(708) 536-3490
2 in this area
121 Total Sales
-

Buyer's Agent in 2013
Lauren Smith
Keller Williams Inspire
(630) 301-8044
82 Total Sales
Map
Source: Midwest Real Estate Data (MRED)
MLS Number: MRD08308616
APN: 12-05-205-038
- 2627 Camden St
- 2615 Camden St
- 322 Larsdotter Ln
- 2730 Lorraine Cir
- 3341 Hillcrest Rd
- 2769 Stone Cir
- 2771 Stone Cir
- 2767 Stone Cir
- 2276 Vanderbilt Dr
- 301 Willowbrook Way
- 2262 Rockefeller Dr
- 334 Willowbrook Way
- 2218 Rockefeller Dr Unit 2218
- 114 Wakefield Ln Unit 3
- 20 S Cambridge Dr
- 3174 Larrabee Dr
- 343 Diane Ct
- 310 Westhaven Cir
- 529 Bradbury Ln Unit 529
- 1420 Marie St
