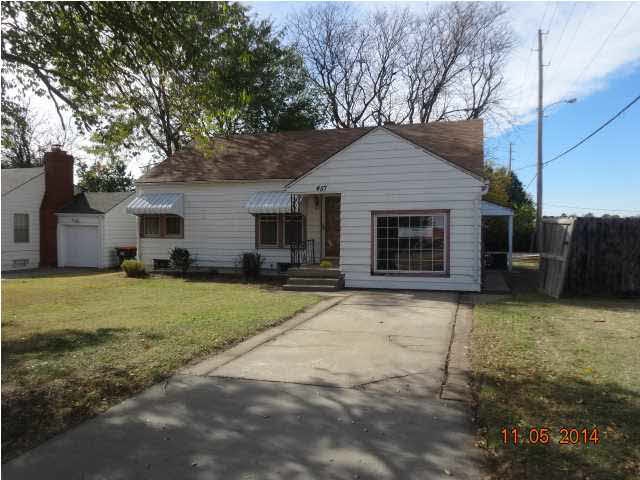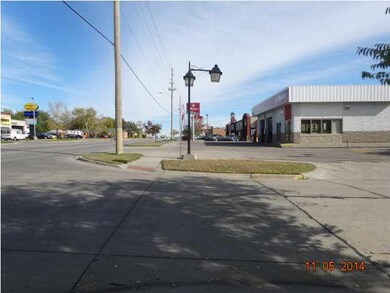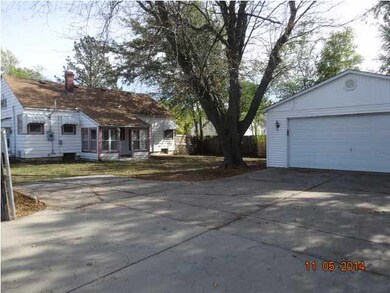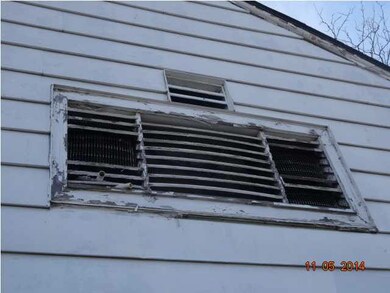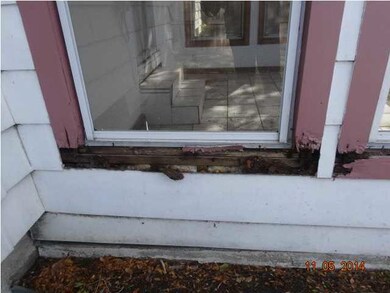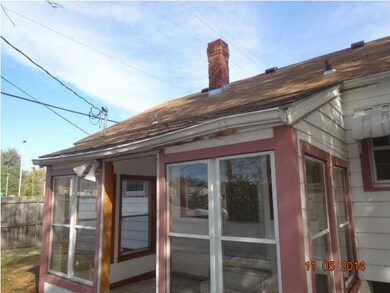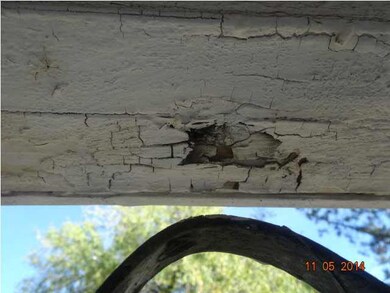
457 N Pinecrest St Wichita, KS 67208
Crown Heights NeighborhoodEstimated Value: $181,000 - $194,808
Highlights
- Ranch Style House
- L-Shaped Dining Room
- Forced Air Heating and Cooling System
- Corner Lot
- 2 Car Detached Garage
- Family Room
About This Home
As of December 2014This 2 bedroom 1.5 bath home has attached garage converted to a family room, partial semi-finished basement and a detached 2 car garage on a corner lot. An attractive investment offering priced almost 75 percent below County Tax appraisal value allowing repair with equity position to occur. Buyer must verify information accuracy with Selling Agent/Broker must perform their due diligence on the accuracy of any data and information given herein for them, including by inspection(s). All information in this listing is gleaned for credible sources and are believed reliable but is not warranted or guaranteed, and before any reliance or use, it should be independently verified. Suggestions, advice, strategies and all other like information are general in nature, are not based on knowledge of your specific circumstances, and should be used only after your own independent verification of reliability, application of independent business judgment and due consultation with your tax, technical, legal, real estate, accounting and/or other professional advisors. As to any information reporting on the performance or results of others or indicating findings, conclusions or estimates, please be aware that normally your own individual results will vary and will reflect other aspects specific to you and/or your unique circumstances. Buyer should verify school assignments as they are subject to change.
Last Agent to Sell the Property
R J Foster & Assoc, LLC License #BR00039462 Listed on: 11/11/2014
Home Details
Home Type
- Single Family
Est. Annual Taxes
- $1,329
Year Built
- Built in 1939
Lot Details
- 8,840 Sq Ft Lot
- Wood Fence
- Corner Lot
Home Design
- Ranch Style House
- Frame Construction
- Composition Roof
- Vinyl Siding
Interior Spaces
- 2 Bedrooms
- Gas Fireplace
- Family Room
- L-Shaped Dining Room
- Electric Cooktop
- 220 Volts In Laundry
Partially Finished Basement
- Basement Fills Entire Space Under The House
- Bedroom in Basement
- Finished Basement Bathroom
- Laundry in Basement
Parking
- 2 Car Detached Garage
- Carport
Schools
- Adams Elementary School
- Robinson Middle School
- East High School
Utilities
- Forced Air Heating and Cooling System
- Heating System Uses Gas
Community Details
- Cresthill Subdivision
Ownership History
Purchase Details
Home Financials for this Owner
Home Financials are based on the most recent Mortgage that was taken out on this home.Purchase Details
Purchase Details
Similar Homes in Wichita, KS
Home Values in the Area
Average Home Value in this Area
Purchase History
| Date | Buyer | Sale Price | Title Company |
|---|---|---|---|
| Tran Tuan Duy | $30,000 | Servicelink | |
| Federal Home Loan Mortgage Corporation | $44,023 | None Available | |
| Hannah John L | -- | Orourke Title Company |
Mortgage History
| Date | Status | Borrower | Loan Amount |
|---|---|---|---|
| Previous Owner | Nannah John L | $76,500 |
Property History
| Date | Event | Price | Change | Sq Ft Price |
|---|---|---|---|---|
| 12/08/2014 12/08/14 | Sold | -- | -- | -- |
| 11/28/2014 11/28/14 | Pending | -- | -- | -- |
| 11/11/2014 11/11/14 | For Sale | $24,900 | -- | $18 / Sq Ft |
Tax History Compared to Growth
Tax History
| Year | Tax Paid | Tax Assessment Tax Assessment Total Assessment is a certain percentage of the fair market value that is determined by local assessors to be the total taxable value of land and additions on the property. | Land | Improvement |
|---|---|---|---|---|
| 2023 | $2,192 | $18,964 | $3,439 | $15,525 |
| 2022 | $1,849 | $16,790 | $3,243 | $13,547 |
| 2021 | $1,768 | $15,548 | $2,553 | $12,995 |
| 2020 | $1,625 | $14,260 | $2,553 | $11,707 |
| 2019 | $1,563 | $13,708 | $2,553 | $11,155 |
| 2018 | $1,505 | $13,179 | $2,001 | $11,178 |
| 2017 | $1,323 | $0 | $0 | $0 |
| 2016 | $1,321 | $0 | $0 | $0 |
| 2015 | $1,276 | $0 | $0 | $0 |
| 2014 | $1,416 | $0 | $0 | $0 |
Agents Affiliated with this Home
-
ROY J. FOSTER

Seller's Agent in 2014
ROY J. FOSTER
R J Foster & Assoc, LLC
(316) 258-2670
23 Total Sales
Map
Source: South Central Kansas MLS
MLS Number: 375686
APN: 126-24-0-22-01-001.00
- 441 Harding St
- 5408 E Pine St
- 410 N Edgemoor St
- 837 N Glendale Ave
- 815 N Oliver Ave
- 326 N Oakwood Ct
- 850 N Ridgewood Dr
- 903 N Ridgewood Dr
- 157 N Edgemoor St
- 5653 E Park Hollow Dr
- 916 & 918 N Glendale
- 924 & 926 N Glendale
- 334 N Crestway St
- 944 N Glendale St
- 5253-5255 N Pinecrest St
- 853 N Pershing St
- 121 S Pinecrest St
- 120 N Terrace Dr
- 536 N Broadview St
- 1031 N Harding Ave
- 457 N Pinecrest St
- 451 N Pinecrest St
- 443 N Pinecrest St
- 456 N Battin St
- 450 N Battin St
- 437 N Pinecrest St
- 444 N Battin St
- 5112 E Central Ave
- 5106 E Central Ave
- 5204 Plaza Ln
- 433 N Pinecrest St
- 5102 E Central Ave
- 430 N Battin St
- 427 N Pinecrest St
- 5210 Plaza Ln
- 5222 E Central Ave Unit 5230 E. CENTRAL
- 5222 E Central Ave
- 5121 E Elm St
- 5125 E Elm St
- 426 N Battin St
