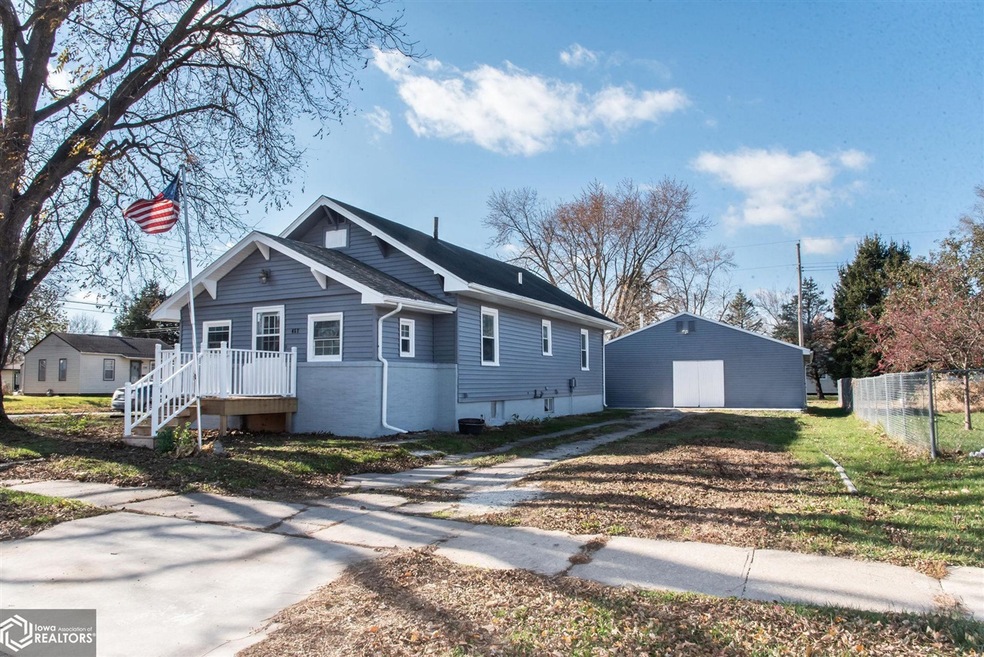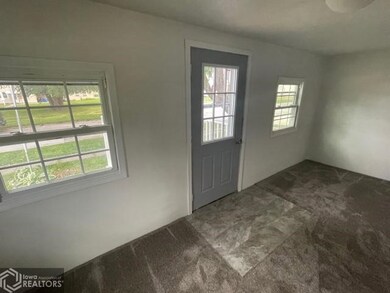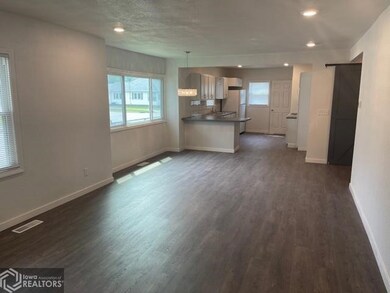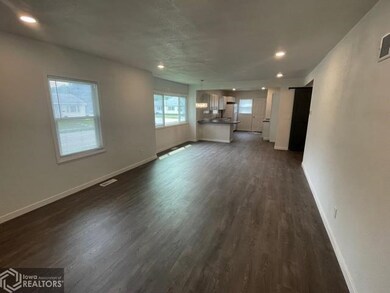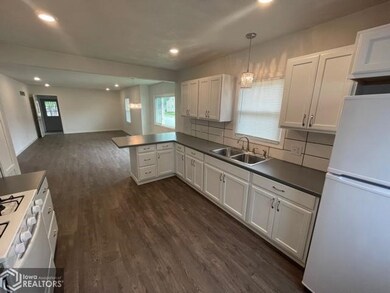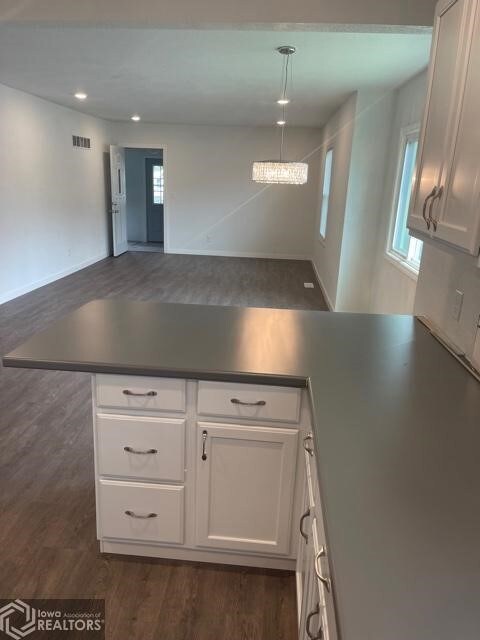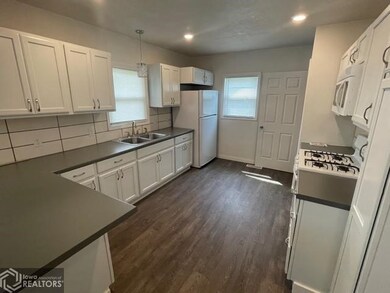
457 S Ward St Ottumwa, IA 52501
Highlights
- Ranch Style House
- No HOA
- Separate Outdoor Workshop
- Sun or Florida Room
- The kitchen features windows
- 2 Car Detached Garage
About This Home
As of June 2023One of area's nicest remodels with quality high-end finishes throughout.. The home at 457 S Ward has had nearly everything new done in the past year, including renovating the home into an open floor plan with all new white kitchen with tile backsplash. Barn doors lead to the master bedroom with walk-in closet and separate main floor laundry ready for your stacked set. In addition, the bathroom has been expanded and features gorgeous tile work accenting the new vanity and glass-enclosed tub/shower combination. There's a fenced yard, beautiful sun porch and huge 32 x 30 workshop/garage combination.
Home Details
Home Type
- Single Family
Est. Annual Taxes
- $1,618
Year Built
- Built in 1920
Lot Details
- 9,104 Sq Ft Lot
- Lot Dimensions are 70 x 130
- Chain Link Fence
Parking
- 2 Car Detached Garage
Home Design
- Ranch Style House
- Asphalt Shingled Roof
- Vinyl Siding
Interior Spaces
- 1,140 Sq Ft Home
- Ceiling Fan
- Living Room
- Dining Room
- Sun or Florida Room
Kitchen
- Range<<rangeHoodToken>>
- <<microwave>>
- The kitchen features windows
Bedrooms and Bathrooms
- 2 Bedrooms
- Walk-In Closet
- 1 Full Bathroom
Laundry
- Laundry Room
- Washer and Dryer Hookup
Unfinished Basement
- Basement Fills Entire Space Under The House
- Basement Storage
Outdoor Features
- Separate Outdoor Workshop
Utilities
- Forced Air Heating and Cooling System
- Gas Water Heater
Community Details
Overview
- No Home Owners Association
Amenities
- Building Patio
- Community Deck or Porch
Ownership History
Purchase Details
Home Financials for this Owner
Home Financials are based on the most recent Mortgage that was taken out on this home.Purchase Details
Home Financials for this Owner
Home Financials are based on the most recent Mortgage that was taken out on this home.Purchase Details
Home Financials for this Owner
Home Financials are based on the most recent Mortgage that was taken out on this home.Similar Homes in Ottumwa, IA
Home Values in the Area
Average Home Value in this Area
Purchase History
| Date | Type | Sale Price | Title Company |
|---|---|---|---|
| Warranty Deed | $119,000 | None Listed On Document | |
| Warranty Deed | $90,000 | None Listed On Document | |
| Warranty Deed | -- | None Listed On Document |
Mortgage History
| Date | Status | Loan Amount | Loan Type |
|---|---|---|---|
| Open | $5,000 | No Value Available | |
| Open | $111,850 | New Conventional | |
| Previous Owner | $59,900 | New Conventional | |
| Previous Owner | $37,000 | Stand Alone Second | |
| Closed | $4,495 | No Value Available |
Property History
| Date | Event | Price | Change | Sq Ft Price |
|---|---|---|---|---|
| 06/28/2023 06/28/23 | Sold | $118,750 | +1.5% | $104 / Sq Ft |
| 05/16/2023 05/16/23 | Pending | -- | -- | -- |
| 05/08/2023 05/08/23 | For Sale | $117,000 | +30.1% | $103 / Sq Ft |
| 02/14/2022 02/14/22 | Sold | $89,900 | 0.0% | $79 / Sq Ft |
| 02/14/2022 02/14/22 | Pending | -- | -- | -- |
| 02/13/2022 02/13/22 | For Sale | $89,900 | +136.5% | $79 / Sq Ft |
| 01/14/2021 01/14/21 | Sold | $38,016 | -5.0% | $39 / Sq Ft |
| 01/14/2021 01/14/21 | Pending | -- | -- | -- |
| 01/13/2021 01/13/21 | For Sale | $40,000 | -11.1% | $41 / Sq Ft |
| 11/28/2018 11/28/18 | Sold | $45,000 | -30.8% | $46 / Sq Ft |
| 10/29/2018 10/29/18 | Pending | -- | -- | -- |
| 05/15/2018 05/15/18 | For Sale | $65,000 | -- | $67 / Sq Ft |
Tax History Compared to Growth
Tax History
| Year | Tax Paid | Tax Assessment Tax Assessment Total Assessment is a certain percentage of the fair market value that is determined by local assessors to be the total taxable value of land and additions on the property. | Land | Improvement |
|---|---|---|---|---|
| 2024 | $1,718 | $93,870 | $6,720 | $87,150 |
| 2023 | $1,582 | $93,870 | $6,720 | $87,150 |
| 2022 | $1,726 | $75,100 | $6,720 | $68,380 |
| 2021 | $1,726 | $67,990 | $6,720 | $61,270 |
| 2020 | $1,322 | $63,620 | $6,720 | $56,900 |
| 2019 | $1,362 | $63,620 | $0 | $0 |
| 2018 | $1,314 | $63,620 | $0 | $0 |
| 2017 | $1,314 | $63,620 | $0 | $0 |
| 2016 | $996 | $51,897 | $0 | $0 |
| 2015 | $998 | $51,897 | $0 | $0 |
| 2014 | $998 | $51,897 | $0 | $0 |
Agents Affiliated with this Home
-
Jim Clingman

Seller's Agent in 2023
Jim Clingman
Bridge City Realty
(641) 777-3468
372 Total Sales
-
M
Buyer's Agent in 2023
Marlene Hunt
RE/MAX
Map
Source: NoCoast MLS
MLS Number: NOC6152557
APN: 007416650048000
- 513 S Ransom St
- 434 S Ward St
- 539 Elma St
- 549 Elma St
- 522 S Adella St
- 421 S Ransom St
- 538 S Adella St
- 537 S Moore St
- 317 S Ward St
- 404 W Mary St
- 322 S Davis St
- 615 S Moore St
- 256 S Davis St
- 709 Morris St
- 530 S Webster St
- 805 S Moore St
- 213 S Adella St
- 1056 S Hancock St
- 601 Queen Anne Ave
- 1007 S James St
