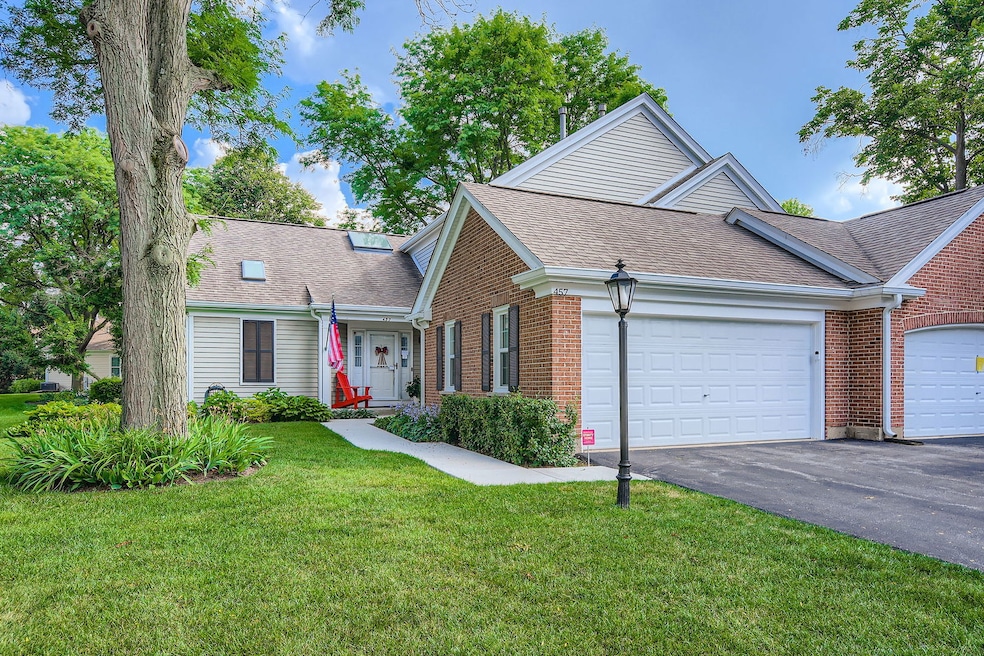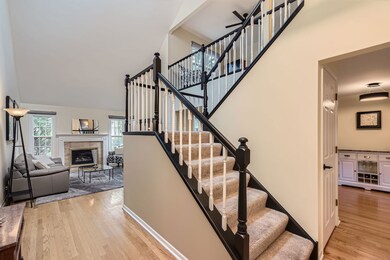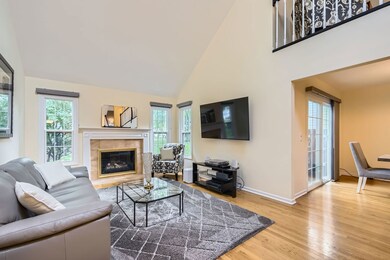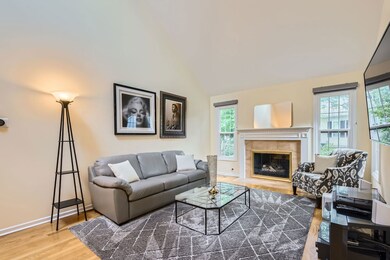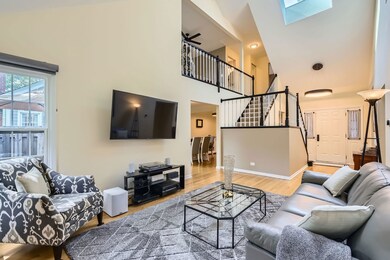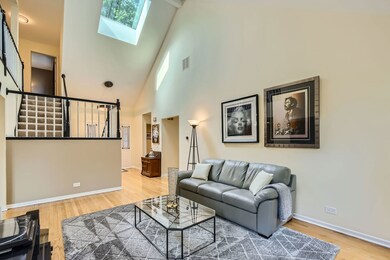
457 Sutherland Ln Unit 12633 Prospect Heights, IL 60070
Estimated payment $3,910/month
Highlights
- Wood Flooring
- Main Floor Bedroom
- End Unit
- Euclid Elementary School Rated A-
- Loft
- Community Pool
About This Home
WELCOME TO YOUR DREAMS! Never Before and Never Again will you find a home so spectacular! Out of the pages of your favorite Design Magazine, this home is impeccably maintained and exceptionally updated in Rob Roy Country Club Village! No expense has been spared in upgrades and updates! You'll be captivated from the moment you enter this Unique and Dramatic Open Floor Plan home! Premium End Unit Duplex W/gorgeous lot & lovely landscaping. Impressive Foyer W/Hardwood Floors & Skylight between Foyer & Living Room! Dazzling 2-Story Living Room W/Vaulted Ceilings, Hardwood Flooring and Cozy Gas Log Fireplace W/Custom Doors & Surround. Large Formal Size Dining Room W/Hardwood Floors & Updated Patio Doors (2020), leading to patio and lovely private yard. Absolutely Stunning Updated Kitchen W/Hardwood Floors, Custom Cabinets, Quartz Counters, Glass Backsplash, Oversized Sink and Full Size Pantry. Separate Eating Area/Breakfast Room/Den Area W/Hardwood Flooring & Moveable Island (negotiable to purchase) 1st Floor Powder Room has been completely and elegantly updated W/Custom Vanity, beautiful flooring & Custom Mirror. Conveniently located 1st Floor Master Bedroom W/newer neutral carpeting, ceiling fan, dual closets w/Elfa shelving and private ultra updated bath. Spectacular Completely Updated Master Bath is Custom Designed and Tremendously Updated W/Custom Corner Shower, Quartz Counters, Porcelain Tiles, Skylight W/Electric blinds, Heated Floors, Double Sinks and Linen Closet W/Built-In Hampers. The 2nd Level includes secluded 2nd bedroom w/ neutral carpeting, ceiling fan and large closet w/elfa shelving. 2nd Level Large Loft w/ plush neutral carpeting overlooks the Living Room and makes a great office area, guest area or recreation area, etc. The Full Upper Level Bath has been impressively & completely updated T/O w/Custom Vanity, Luxury Vinyl Flooring, Ceramic Surround Shower and Quartz Counter. Additional Updates Includes - Updated Windows T/O - 2020, All high end Custom Windows Treatments, T/O, Updated Railings, Custom Updated Lighting T/O, Furnace W/Humidifier - ( 2019), etc. Large Laundry Room/Utility Room includes Washer & Dryer (2020) & Extra Storage. Finished Garage has a large storage closet, attic storage and garage refrigerator (included) Huge Cemented Crawlspace is perfect for additional storage. This Light, Bright, Elegant and Spectacular Home is absolutely outstanding in every way!!!
Townhouse Details
Home Type
- Townhome
Est. Annual Taxes
- $7,706
Year Built
- Built in 1986
HOA Fees
- $620 Monthly HOA Fees
Parking
- 2 Car Garage
- Driveway
- Parking Included in Price
Home Design
- Half Duplex
- Brick Exterior Construction
- Asphalt Roof
- Concrete Perimeter Foundation
Interior Spaces
- 1,620 Sq Ft Home
- 2-Story Property
- Gas Log Fireplace
- Entrance Foyer
- Family Room
- Living Room with Fireplace
- Formal Dining Room
- Den
- Loft
- Storage
Kitchen
- Range
- Microwave
- Dishwasher
- Stainless Steel Appliances
- Disposal
Flooring
- Wood
- Carpet
Bedrooms and Bathrooms
- 2 Bedrooms
- 2 Potential Bedrooms
- Main Floor Bedroom
- Bathroom on Main Level
Laundry
- Laundry Room
- Dryer
- Washer
Home Security
Schools
- Euclid Elementary School
- River Trails Middle School
- John Hersey High School
Utilities
- Central Air
- Heating System Uses Natural Gas
- Lake Michigan Water
Additional Features
- Patio
- End Unit
Listing and Financial Details
- Senior Tax Exemptions
- Homeowner Tax Exemptions
Community Details
Overview
- Association fees include water, parking, insurance, clubhouse, pool, exterior maintenance, lawn care, scavenger, snow removal
- 2 Units
- Yolanda Trombetta Association, Phone Number (224) 481-4310
- Rob Roy Country Club Village Subdivision, Evergreen 1/2 Duplex Floorplan
- Property managed by Foster Premier
Amenities
- Common Area
- Party Room
Recreation
- Tennis Courts
- Community Pool
- Park
Pet Policy
- Dogs and Cats Allowed
Security
- Resident Manager or Management On Site
- Carbon Monoxide Detectors
Map
Home Values in the Area
Average Home Value in this Area
Tax History
| Year | Tax Paid | Tax Assessment Tax Assessment Total Assessment is a certain percentage of the fair market value that is determined by local assessors to be the total taxable value of land and additions on the property. | Land | Improvement |
|---|---|---|---|---|
| 2024 | $7,706 | $30,116 | $2,712 | $27,404 |
| 2023 | $7,174 | $30,116 | $2,712 | $27,404 |
| 2022 | $7,174 | $30,116 | $2,712 | $27,404 |
| 2021 | $6,534 | $24,922 | $847 | $24,075 |
| 2020 | $6,412 | $24,922 | $847 | $24,075 |
| 2019 | $6,467 | $27,918 | $847 | $27,071 |
| 2018 | $6,538 | $23,344 | $677 | $22,667 |
| 2017 | $6,468 | $23,344 | $677 | $22,667 |
| 2016 | $6,300 | $23,344 | $677 | $22,667 |
| 2015 | $5,824 | $20,351 | $1,355 | $18,996 |
| 2014 | $5,777 | $20,351 | $1,355 | $18,996 |
| 2013 | $5,620 | $20,351 | $1,355 | $18,996 |
Property History
| Date | Event | Price | Change | Sq Ft Price |
|---|---|---|---|---|
| 07/22/2025 07/22/25 | Pending | -- | -- | -- |
| 07/16/2025 07/16/25 | For Sale | $489,900 | +71.9% | $302 / Sq Ft |
| 11/04/2019 11/04/19 | Sold | $285,000 | -1.7% | $176 / Sq Ft |
| 10/11/2019 10/11/19 | Pending | -- | -- | -- |
| 10/03/2019 10/03/19 | Price Changed | $289,900 | -1.6% | $179 / Sq Ft |
| 09/12/2019 09/12/19 | Price Changed | $294,500 | -1.8% | $182 / Sq Ft |
| 07/24/2019 07/24/19 | For Sale | $300,000 | +7.1% | $185 / Sq Ft |
| 04/30/2014 04/30/14 | Sold | $280,000 | 0.0% | $173 / Sq Ft |
| 03/10/2014 03/10/14 | Pending | -- | -- | -- |
| 03/08/2014 03/08/14 | Off Market | $280,000 | -- | -- |
| 02/24/2014 02/24/14 | For Sale | $300,000 | -- | $185 / Sq Ft |
Purchase History
| Date | Type | Sale Price | Title Company |
|---|---|---|---|
| Warranty Deed | $285,000 | Baird & Warner Ttl Svcs Inc | |
| Deed | $280,000 | Bt | |
| Deed | $371,000 | Attorneys Title Guaranty Fun | |
| Warranty Deed | $360,000 | Ticor Title Insurance |
Mortgage History
| Date | Status | Loan Amount | Loan Type |
|---|---|---|---|
| Open | $70,000 | New Conventional | |
| Closed | $100,000 | Future Advance Clause Open End Mortgage | |
| Closed | $80,000 | New Conventional | |
| Previous Owner | $150,000 | New Conventional | |
| Previous Owner | $224,000 | New Conventional | |
| Previous Owner | $150,000 | Credit Line Revolving | |
| Previous Owner | $250,000 | Credit Line Revolving |
Similar Homes in the area
Source: Midwest Real Estate Data (MRED)
MLS Number: 12421954
APN: 03-26-100-015-1391
- 109 Rob Roy Ln Unit C
- 21 Rob Roy Ln Unit D
- 354 Country Club Dr
- 673 Pembridge Ln Unit B
- 709 Burr Oak Ln Unit B
- 604 E Camp Mcdonald Rd
- 1268 N Wheeling Rd Unit 1
- 206 E Camp Mcdonald Rd
- 1116 N Westgate Rd
- 1400 N Elmhurst Rd Unit 106
- 1019 N Boxwood Dr Unit 407
- 919 N Boxwood Dr Unit 201
- 300 E Marion Ave
- 203 Coldren Dr
- 1501 E Barberry Ln
- 702 Newcastle Ln
- 107 W Brighton Place Unit T12
- 1000 N Westgate Rd
- 1400 N Yarmouth Place Unit 314
- 1008 N Newberry Ln
