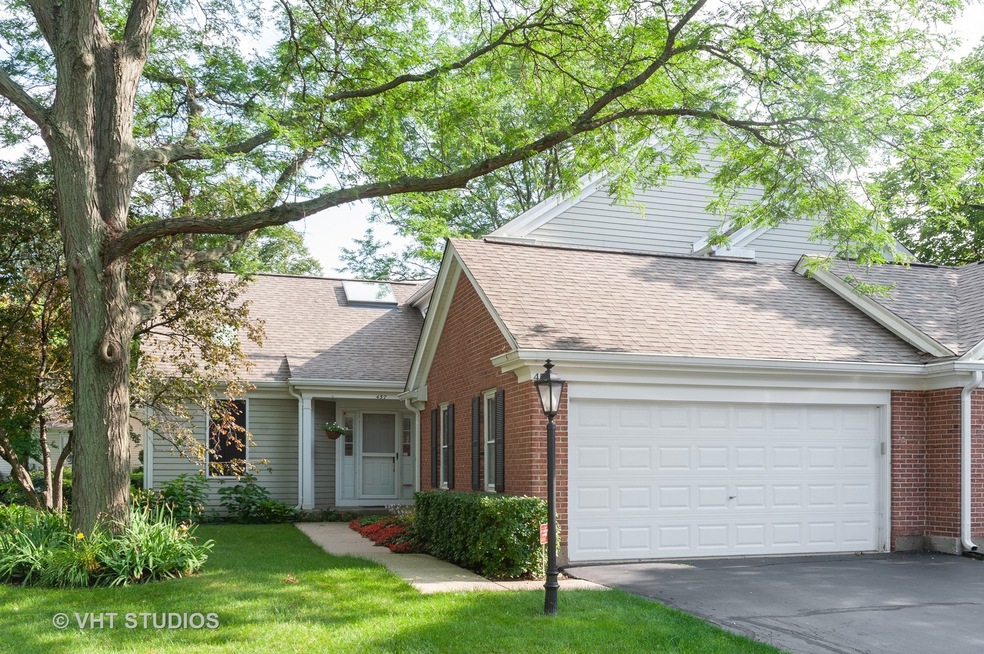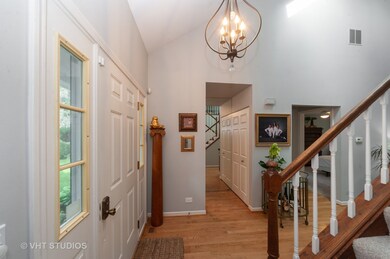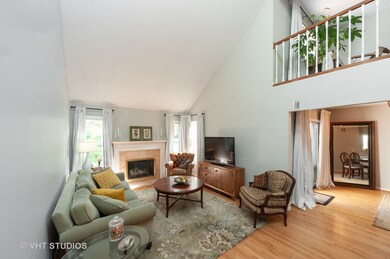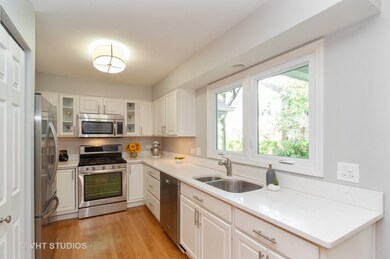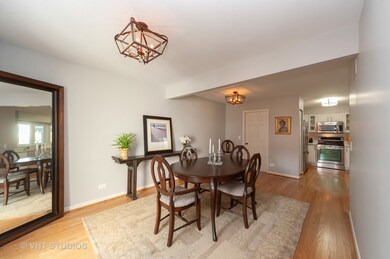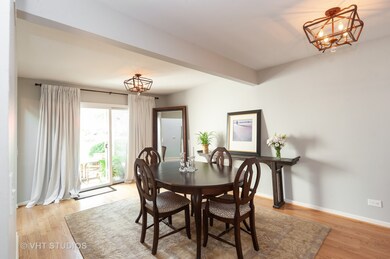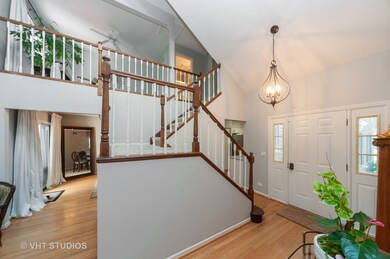
457 Sutherland Ln Unit 12633 Prospect Heights, IL 60070
Highlights
- Wood Flooring
- Main Floor Bedroom
- Stainless Steel Appliances
- Euclid Elementary School Rated A-
- Home Office
- Attached Garage
About This Home
As of November 2019Buyers Welcome. Fabulous UPDATES. Lowest Priced. 1st. Floor Master-Villa/Duplex,"The Evergreen", Private entrance. Maintenance FREE Living in popular Rob Roy Country Club Village, 2 car garage. Large Open Bright Living/Great Room with Vaulted Ceilings, Gas Fireplace. UPDATED White Kitchen, Quartz Counters, NEWER Stainless Steel Appliances. Separate Dining Room and Den open to Kitchen and Patio. Second Floor has Bedroom, Office/Bedroom and Full hall bath. Great views. NEW Private Outdoor Patio with Fence. 1st. floor Laundry. Entire Townhouse Freshly painted, NEW Elegant Designer Lighting throughout, Newer Carpet, Hardwood Floors sanded and stained. NEW Skylights, NEW Roof, NEW Furnace, NEW Patio, Designer Drapes/Curtains. Fresh Exterior improvements; Power Washed & Painted. NEW Huge Cement floor CRAWL for storage. Pool,Tennis Courts. Bocce Ball. Clubhouse, Planned activities/outings. Nestled around the Rob Roy Golf Course. Randhurst Shopping, Restaurants, Theatre, Metra, School Bus.
Last Agent to Sell the Property
Baird & Warner License #471001423 Listed on: 07/24/2019

Property Details
Home Type
- Condominium
Est. Annual Taxes
- $7,706
Year Built
- 1985
HOA Fees
- $542 per month
Parking
- Attached Garage
- Garage Transmitter
- Garage Door Opener
- Driveway
- Parking Included in Price
- Garage Is Owned
Home Design
- Brick Exterior Construction
- Slab Foundation
- Asphalt Shingled Roof
- Aluminum Siding
Interior Spaces
- Gas Log Fireplace
- Entrance Foyer
- Home Office
- Storage
- Wood Flooring
- Crawl Space
Kitchen
- Breakfast Bar
- Oven or Range
- Microwave
- Dishwasher
- Stainless Steel Appliances
- Disposal
Bedrooms and Bathrooms
- Main Floor Bedroom
- Primary Bathroom is a Full Bathroom
- Bathroom on Main Level
Laundry
- Laundry on main level
- Dryer
- Washer
Outdoor Features
- Patio
Utilities
- Central Air
- Heating System Uses Gas
- Lake Michigan Water
Listing and Financial Details
- Homeowner Tax Exemptions
- $750 Seller Concession
Community Details
Amenities
- Common Area
Pet Policy
- Pets Allowed
Ownership History
Purchase Details
Home Financials for this Owner
Home Financials are based on the most recent Mortgage that was taken out on this home.Purchase Details
Home Financials for this Owner
Home Financials are based on the most recent Mortgage that was taken out on this home.Purchase Details
Purchase Details
Similar Homes in the area
Home Values in the Area
Average Home Value in this Area
Purchase History
| Date | Type | Sale Price | Title Company |
|---|---|---|---|
| Warranty Deed | $285,000 | Baird & Warner Ttl Svcs Inc | |
| Deed | $280,000 | Bt | |
| Deed | $371,000 | Attorneys Title Guaranty Fun | |
| Warranty Deed | $360,000 | Ticor Title Insurance |
Mortgage History
| Date | Status | Loan Amount | Loan Type |
|---|---|---|---|
| Open | $70,000 | New Conventional | |
| Closed | $100,000 | Future Advance Clause Open End Mortgage | |
| Closed | $80,000 | New Conventional | |
| Previous Owner | $150,000 | New Conventional | |
| Previous Owner | $224,000 | New Conventional | |
| Previous Owner | $150,000 | Credit Line Revolving | |
| Previous Owner | $250,000 | Credit Line Revolving |
Property History
| Date | Event | Price | Change | Sq Ft Price |
|---|---|---|---|---|
| 07/22/2025 07/22/25 | Pending | -- | -- | -- |
| 07/16/2025 07/16/25 | For Sale | $489,900 | +71.9% | $302 / Sq Ft |
| 11/04/2019 11/04/19 | Sold | $285,000 | -1.7% | $176 / Sq Ft |
| 10/11/2019 10/11/19 | Pending | -- | -- | -- |
| 10/03/2019 10/03/19 | Price Changed | $289,900 | -1.6% | $179 / Sq Ft |
| 09/12/2019 09/12/19 | Price Changed | $294,500 | -1.8% | $182 / Sq Ft |
| 07/24/2019 07/24/19 | For Sale | $300,000 | +7.1% | $185 / Sq Ft |
| 04/30/2014 04/30/14 | Sold | $280,000 | 0.0% | $173 / Sq Ft |
| 03/10/2014 03/10/14 | Pending | -- | -- | -- |
| 03/08/2014 03/08/14 | Off Market | $280,000 | -- | -- |
| 02/24/2014 02/24/14 | For Sale | $300,000 | -- | $185 / Sq Ft |
Tax History Compared to Growth
Tax History
| Year | Tax Paid | Tax Assessment Tax Assessment Total Assessment is a certain percentage of the fair market value that is determined by local assessors to be the total taxable value of land and additions on the property. | Land | Improvement |
|---|---|---|---|---|
| 2024 | $7,706 | $30,116 | $2,712 | $27,404 |
| 2023 | $7,174 | $30,116 | $2,712 | $27,404 |
| 2022 | $7,174 | $30,116 | $2,712 | $27,404 |
| 2021 | $6,534 | $24,922 | $847 | $24,075 |
| 2020 | $6,412 | $24,922 | $847 | $24,075 |
| 2019 | $6,467 | $27,918 | $847 | $27,071 |
| 2018 | $6,538 | $23,344 | $677 | $22,667 |
| 2017 | $6,468 | $23,344 | $677 | $22,667 |
| 2016 | $6,300 | $23,344 | $677 | $22,667 |
| 2015 | $5,824 | $20,351 | $1,355 | $18,996 |
| 2014 | $5,777 | $20,351 | $1,355 | $18,996 |
| 2013 | $5,620 | $20,351 | $1,355 | $18,996 |
Agents Affiliated with this Home
-
Terri Hunt Team

Seller's Agent in 2025
Terri Hunt Team
RE/MAX Suburban
(847) 961-5000
197 Total Sales
-
Justin Hunt

Seller Co-Listing Agent in 2025
Justin Hunt
RE/MAX Suburban
(847) 445-2415
104 Total Sales
-
Terry Anderson

Seller's Agent in 2019
Terry Anderson
Baird Warner
(847) 305-0628
10 in this area
57 Total Sales
-
Jenny Cincotta

Buyer's Agent in 2019
Jenny Cincotta
Coldwell Banker Realty
(847) 533-4369
11 Total Sales
-
E
Seller's Agent in 2014
Elaine Ritsert
Coldwell Banker Realty
-
Judy Greenberg

Buyer's Agent in 2014
Judy Greenberg
Compass
(847) 602-5435
291 Total Sales
Map
Source: Midwest Real Estate Data (MRED)
MLS Number: MRD10461525
APN: 03-26-100-015-1391
- 627 Thistle Ln Unit 17183
- 604 E Camp Mcdonald Rd
- 206 E Camp Mcdonald Rd
- 204 E Clarendon St
- 1142 N Boxwood Dr Unit B
- 105 Golf View Cir
- 1116 N Westgate Rd
- 1400 N Elmhurst Rd Unit 310
- 1108 N Westgate Rd
- 15 Alton Rd
- 919 N Boxwood Dr Unit 201
- 300 E Marion Ave
- 203 Coldren Dr
- 702 Newcastle Ln
- 107 W Brighton Place Unit T12
- 1000 N Westgate Rd
- 1400 N Yarmouth Place Unit 314
- 1501 E Greenwood Dr
- 108 N Meadow Ln
- 250 W Parliament Place Unit 118
