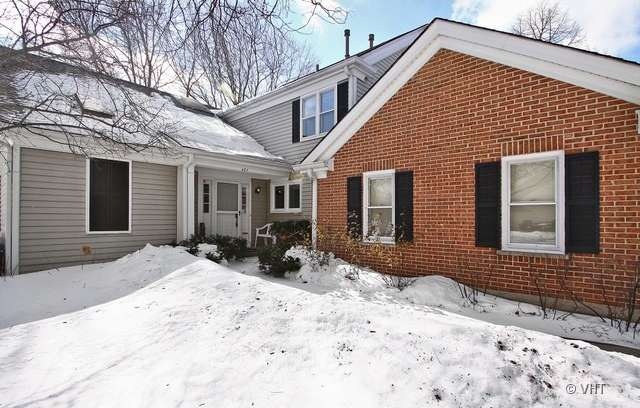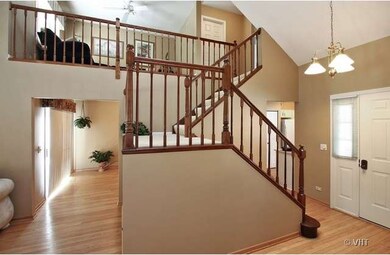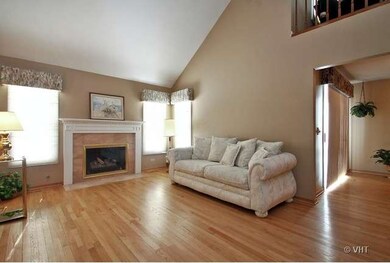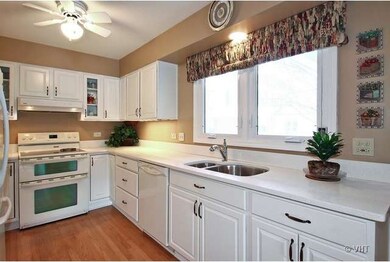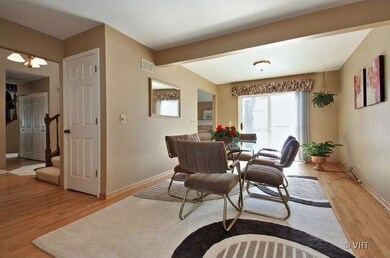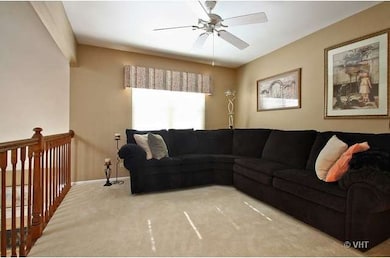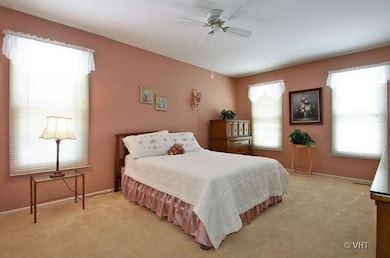
457 Sutherland Ln Unit 12633 Prospect Heights, IL 60070
Highlights
- Vaulted Ceiling
- Wood Flooring
- Loft
- Euclid Elementary School Rated A-
- Main Floor Bedroom
- Walk-In Pantry
About This Home
As of November 2019SOUGHT AFTER ROB ROY VILLA/DUPLEX W/1ST LEVEL MASTER BEDRM. UPDATES IN SUNNY KITCHEN, QUARTZ COUNTERS. UPSCALE GRANITE FIREPLACE, LOTS OF HARDWOOD, SKYLIGHTS, CATHEDRAL CEILINGS + OPEN LOFT FOR OFFICE/DEN. BATH HAVE UPDATES TOO!\ NO WALLPAPER! IMPRESSIVE CONDITION, SPARKLING CLEAN, MOVE IN READY! ENJOY CLUBHOUSE, ACTIVITIES, POOLS, TENNIS & BOCCE BALL, TOO! NEVER A SPECIAL ASSESSMENT!
Last Agent to Sell the Property
Elaine Ritsert
Coldwell Banker Realty Listed on: 02/24/2014
Property Details
Home Type
- Condominium
Est. Annual Taxes
- $7,706
Year Built
- 1985
HOA Fees
- $439 per month
Parking
- Attached Garage
- Garage Transmitter
- Garage Door Opener
- Driveway
- Parking Included in Price
- Garage Is Owned
Home Design
- Brick Exterior Construction
- Slab Foundation
- Asphalt Shingled Roof
- Aluminum Siding
Interior Spaces
- Vaulted Ceiling
- Skylights
- Attached Fireplace Door
- Gas Log Fireplace
- Breakfast Room
- Loft
- Wood Flooring
Kitchen
- Breakfast Bar
- Walk-In Pantry
- Oven or Range
- Microwave
- Dishwasher
- Disposal
Bedrooms and Bathrooms
- Main Floor Bedroom
- Primary Bathroom is a Full Bathroom
Laundry
- Laundry on main level
- Dryer
- Washer
Utilities
- Forced Air Heating and Cooling System
- Heating System Uses Gas
- Lake Michigan Water
Additional Features
- Patio
- Cul-De-Sac
Community Details
- Pets Allowed
Listing and Financial Details
- Homeowner Tax Exemptions
Ownership History
Purchase Details
Home Financials for this Owner
Home Financials are based on the most recent Mortgage that was taken out on this home.Purchase Details
Home Financials for this Owner
Home Financials are based on the most recent Mortgage that was taken out on this home.Purchase Details
Purchase Details
Similar Homes in the area
Home Values in the Area
Average Home Value in this Area
Purchase History
| Date | Type | Sale Price | Title Company |
|---|---|---|---|
| Warranty Deed | $285,000 | Baird & Warner Ttl Svcs Inc | |
| Deed | $280,000 | Bt | |
| Deed | $371,000 | Attorneys Title Guaranty Fun | |
| Warranty Deed | $360,000 | Ticor Title Insurance |
Mortgage History
| Date | Status | Loan Amount | Loan Type |
|---|---|---|---|
| Open | $70,000 | New Conventional | |
| Closed | $100,000 | Future Advance Clause Open End Mortgage | |
| Closed | $80,000 | New Conventional | |
| Previous Owner | $150,000 | New Conventional | |
| Previous Owner | $224,000 | New Conventional | |
| Previous Owner | $150,000 | Credit Line Revolving | |
| Previous Owner | $250,000 | Credit Line Revolving |
Property History
| Date | Event | Price | Change | Sq Ft Price |
|---|---|---|---|---|
| 07/22/2025 07/22/25 | Pending | -- | -- | -- |
| 07/16/2025 07/16/25 | For Sale | $489,900 | +71.9% | $302 / Sq Ft |
| 11/04/2019 11/04/19 | Sold | $285,000 | -1.7% | $176 / Sq Ft |
| 10/11/2019 10/11/19 | Pending | -- | -- | -- |
| 10/03/2019 10/03/19 | Price Changed | $289,900 | -1.6% | $179 / Sq Ft |
| 09/12/2019 09/12/19 | Price Changed | $294,500 | -1.8% | $182 / Sq Ft |
| 07/24/2019 07/24/19 | For Sale | $300,000 | +7.1% | $185 / Sq Ft |
| 04/30/2014 04/30/14 | Sold | $280,000 | 0.0% | $173 / Sq Ft |
| 03/10/2014 03/10/14 | Pending | -- | -- | -- |
| 03/08/2014 03/08/14 | Off Market | $280,000 | -- | -- |
| 02/24/2014 02/24/14 | For Sale | $300,000 | -- | $185 / Sq Ft |
Tax History Compared to Growth
Tax History
| Year | Tax Paid | Tax Assessment Tax Assessment Total Assessment is a certain percentage of the fair market value that is determined by local assessors to be the total taxable value of land and additions on the property. | Land | Improvement |
|---|---|---|---|---|
| 2024 | $7,706 | $30,116 | $2,712 | $27,404 |
| 2023 | $7,174 | $30,116 | $2,712 | $27,404 |
| 2022 | $7,174 | $30,116 | $2,712 | $27,404 |
| 2021 | $6,534 | $24,922 | $847 | $24,075 |
| 2020 | $6,412 | $24,922 | $847 | $24,075 |
| 2019 | $6,467 | $27,918 | $847 | $27,071 |
| 2018 | $6,538 | $23,344 | $677 | $22,667 |
| 2017 | $6,468 | $23,344 | $677 | $22,667 |
| 2016 | $6,300 | $23,344 | $677 | $22,667 |
| 2015 | $5,824 | $20,351 | $1,355 | $18,996 |
| 2014 | $5,777 | $20,351 | $1,355 | $18,996 |
| 2013 | $5,620 | $20,351 | $1,355 | $18,996 |
Agents Affiliated with this Home
-
Terri Hunt Team

Seller's Agent in 2025
Terri Hunt Team
RE/MAX Suburban
(847) 961-5000
197 Total Sales
-
Justin Hunt

Seller Co-Listing Agent in 2025
Justin Hunt
RE/MAX Suburban
(847) 445-2415
102 Total Sales
-
Terry Anderson

Seller's Agent in 2019
Terry Anderson
Baird Warner
(847) 305-0628
10 in this area
57 Total Sales
-
Jenny Cincotta

Buyer's Agent in 2019
Jenny Cincotta
Coldwell Banker Realty
(847) 533-4369
11 Total Sales
-
E
Seller's Agent in 2014
Elaine Ritsert
Coldwell Banker Realty
-
Judy Greenberg

Buyer's Agent in 2014
Judy Greenberg
Compass
(847) 602-5435
291 Total Sales
Map
Source: Midwest Real Estate Data (MRED)
MLS Number: MRD08542985
APN: 03-26-100-015-1391
- 627 Thistle Ln Unit 17183
- 604 E Camp Mcdonald Rd
- 206 E Camp Mcdonald Rd
- 204 E Clarendon St
- 1142 N Boxwood Dr Unit B
- 105 Golf View Cir
- 1116 N Westgate Rd
- 1400 N Elmhurst Rd Unit 310
- 1108 N Westgate Rd
- 15 Alton Rd
- 919 N Boxwood Dr Unit 201
- 300 E Marion Ave
- 203 Coldren Dr
- 702 Newcastle Ln
- 107 W Brighton Place Unit T12
- 1000 N Westgate Rd
- 1400 N Yarmouth Place Unit 314
- 1501 E Greenwood Dr
- 108 N Meadow Ln
- 250 W Parliament Place Unit 118
