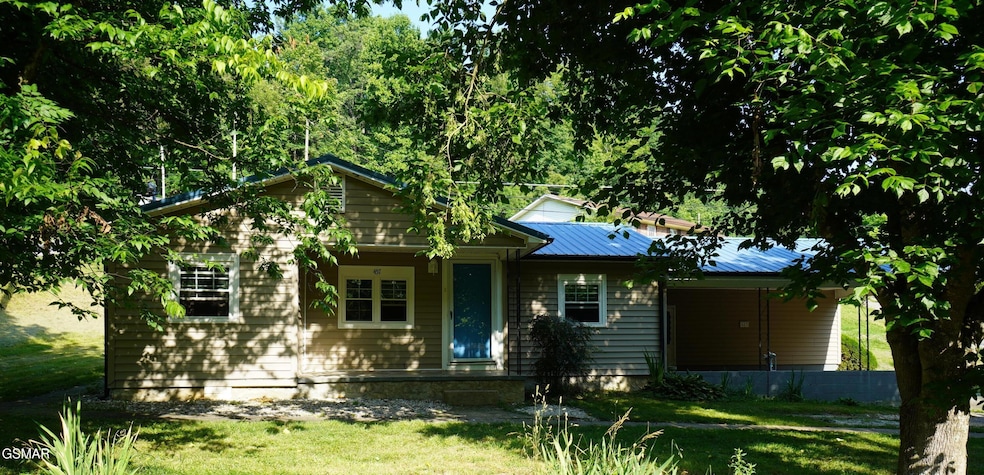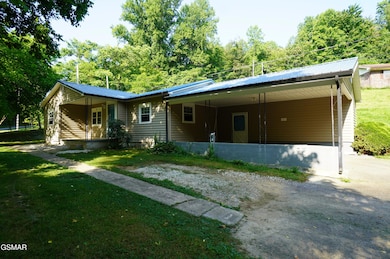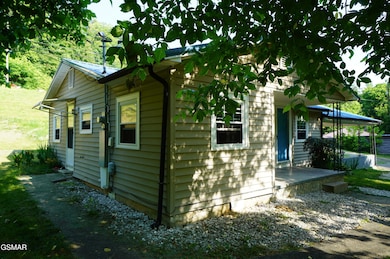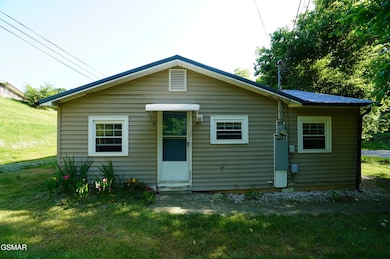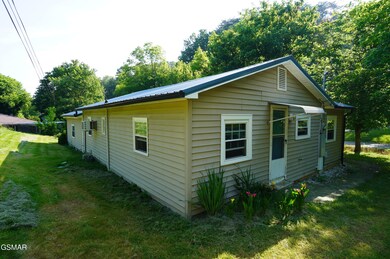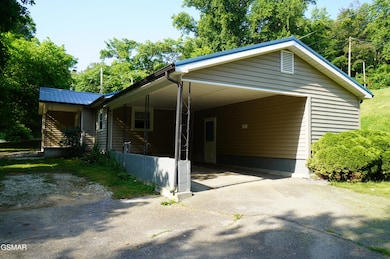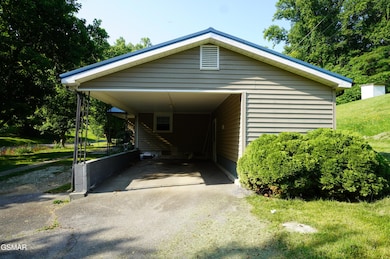
457 Trentham Rd Newport, TN 37821
Highlights
- No HOA
- Attached Garage
- Cooling Available
- Covered patio or porch
- Double Pane Windows
- Living Room
About This Home
As of June 2025HANDY MANS SPECIAL! This 2BR, 1BA, Kitchen, Dining Room, Living Room, Office and Utility Room along with 1 Car Carport has so much to offer to the right investor or homeowner. Recent Windows, Metal Roof and Gutters from what we can tell. Great location with Ease to Newport Interstate 40 and the Smoky Mtns with all her Splendor. Close to Shopping and Restaurants. When you are there with all the mature trees and solitude you feel your way back in the mtns. There is a Creek that runs in front of the house. Imagine listening to this drinking your coffee on the front porch. This is a Cash or Conventional purchase only. Sold AS IS. Does not have any central hvac. Will not go government insured financing. Fix it up and flip it or rent it. Many possibilities.
Last Agent to Sell the Property
Re/Max Between the Lakes Jeff City License #285400 Listed on: 06/06/2025

Last Buyer's Agent
Re/Max Between the Lakes Jeff City License #285400 Listed on: 06/06/2025

Home Details
Home Type
- Single Family
Est. Annual Taxes
- $344
Year Built
- Built in 1960
Lot Details
- 0.32 Acre Lot
- Lot Dimensions are 163x82x157x137
- Property fronts a county road
- Level Lot
Home Design
- Fixer Upper
- Frame Construction
- Metal Roof
- Vinyl Siding
- Lead Paint Disclosure
Interior Spaces
- 1,036 Sq Ft Home
- 1-Story Property
- Ceiling Fan
- Double Pane Windows
- Living Room
- Dining Room
- Utility Room
Kitchen
- No Kitchen Appliances
- Laminate Countertops
Flooring
- Laminate
- Vinyl
Bedrooms and Bathrooms
- 2 Main Level Bedrooms
- 1 Full Bathroom
Laundry
- Laundry Room
- Laundry on main level
Parking
- Attached Garage
- 1 Carport Space
- Driveway
Outdoor Features
- Covered patio or porch
- Rain Gutters
Utilities
- Cooling Available
- Heating Available
- 220 Volts
- Septic Tank
Community Details
- No Home Owners Association
Listing and Financial Details
- Assessor Parcel Number 055 09200 000
Ownership History
Purchase Details
Purchase Details
Purchase Details
Purchase Details
Purchase Details
Similar Homes in Newport, TN
Home Values in the Area
Average Home Value in this Area
Purchase History
| Date | Type | Sale Price | Title Company |
|---|---|---|---|
| Warranty Deed | $65,000 | None Listed On Document | |
| Interfamily Deed Transfer | -- | None Available | |
| Warranty Deed | $41,500 | -- | |
| Deed | -- | -- | |
| Deed | $16,200 | -- |
Mortgage History
| Date | Status | Loan Amount | Loan Type |
|---|---|---|---|
| Previous Owner | $24,500 | New Conventional |
Property History
| Date | Event | Price | Change | Sq Ft Price |
|---|---|---|---|---|
| 06/24/2025 06/24/25 | Sold | $119,900 | 0.0% | $116 / Sq Ft |
| 06/09/2025 06/09/25 | Pending | -- | -- | -- |
| 06/06/2025 06/06/25 | For Sale | $119,900 | -- | $116 / Sq Ft |
Tax History Compared to Growth
Tax History
| Year | Tax Paid | Tax Assessment Tax Assessment Total Assessment is a certain percentage of the fair market value that is determined by local assessors to be the total taxable value of land and additions on the property. | Land | Improvement |
|---|---|---|---|---|
| 2024 | $344 | $13,450 | $1,650 | $11,800 |
| 2023 | $344 | $13,450 | $1,650 | $11,800 |
| 2022 | $345 | $13,450 | $1,650 | $11,800 |
| 2021 | $345 | $13,450 | $1,650 | $11,800 |
| 2020 | $345 | $13,450 | $1,650 | $11,800 |
| 2019 | $304 | $10,725 | $1,325 | $9,400 |
| 2018 | $304 | $10,725 | $1,325 | $9,400 |
| 2017 | $311 | $10,725 | $1,325 | $9,400 |
| 2016 | $277 | $10,725 | $1,325 | $9,400 |
| 2015 | $272 | $10,725 | $1,325 | $9,400 |
| 2014 | $272 | $10,725 | $1,325 | $9,400 |
| 2013 | $272 | $11,325 | $1,725 | $9,600 |
Agents Affiliated with this Home
-
Burlin Allen

Seller's Agent in 2025
Burlin Allen
RE/MAX
(865) 621-1776
56 in this area
332 Total Sales
Map
Source: Great Smoky Mountains Association of REALTORS®
MLS Number: 306822
APN: 055-092.00
- Par 87.03 Overview Way
- Lot English Springs Way
- 965 Mountain Trail Dr
- LOT 29 Blue Springs Way
- Lot 30 Blue Springs Way
- 1431 Blue Springs Way
- 1290 Bluets Rd
- 0 Carson Springs Rd Unit 303865
- 0 Splashaway Rd
- 326 Carson Springs Rd
- LOT 1 Dandelion Dr
- 166 Clevenger Cut Off Rd
- Par 152 Sulpher Springs
- 205 Violet Dr
- 1776 Bullard Dr
- 160 Clevenger Cut Off Rd
- 000 W Hwy 25-70
- 152 Sulphur Springs Rd
- Par 152 Sulphur Springs Rd
- 450 Old Sevierville Hwy
