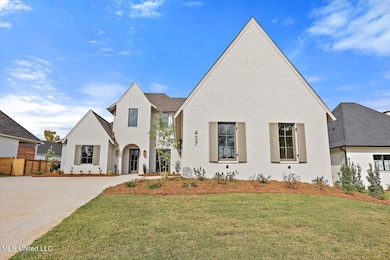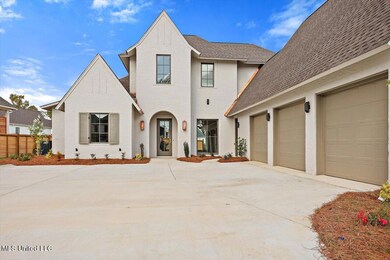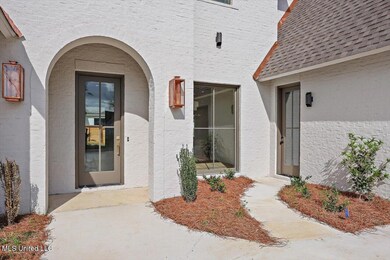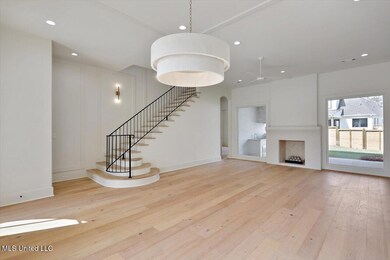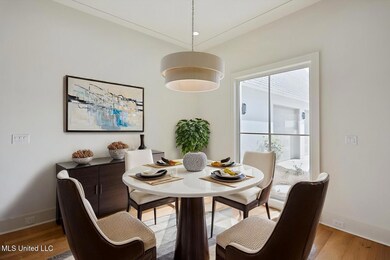
457 Whittington Cir Madison, MS 39110
Highlights
- Gated Community
- Open Floorplan
- Acadian Style Architecture
- Madison Station Elementary School Rated A
- Wood Flooring
- Main Floor Primary Bedroom
About This Home
As of March 2025This 2024 Fall Parade of Homes Winner is Best in Show!! Welcome to Whittington, where luxury meets community charm! It's like a mini Reunion without the drive! Same top-tier schools and exceptional amenities like a clubhouse/cabana, pool, lake, and planned green space. All this, right in the heart of Madison, at BETTER prices. Private clients can enjoy exclusive loan programs, making the closing process smoother and more cost-effective. With just under 3,400 sqft., this luxury French Acadian home is designed to create neighbor envy. With an acceptable offer, you'll receive a top-of-the-line $30k Thermador appliance package, enhancing the home's modern elegance. The interior boasts a sophisticated natural grey and neutral color palette, complemented by 11-foot+ ceilings and expansive picture windows that flood the space with natural light. The gourmet kitchen will feature quartz countertops, a gas range, an ice maker, and a walk-in pantry, perfect for culinary enthusiasts. The primary suite is a true retreat with a cathedral ceiling, his and her vanities, and a luxurious soaking tub - plus an alluring master shower. The builder added additional convenience within the primary ensuite featuring a hidden washer and dryer nook and two spacious his and her closets. Discover a seamless indoor-outdoor living area with a covered outdoor kitchen, a stucco fireplace, and an extended back patio, ideal for entertaining. Additional highlights include a 3-car garage, expansive keeping room, sconces, rounded corners, and elegant hardwood floors. The home is thoughtfully designed with a mudroom, a half bathroom, a friendship door, and a first-floor mother-in-law suite. With 2 bedrooms downstairs, 3 upstairs, and 4.5 baths, this home accommodates all your needs. Located within walking distance to Academy Sports and Pizza Shack, and situated in the prestigious Madison Central School District, this home offers unparalleled convenience and lifestyle. Don't miss out on the opportunity to own this masterpiece in a community where every day feels like a special occasion!
Last Agent to Sell the Property
The Asher Group License #B24083 Listed on: 01/15/2025
Home Details
Home Type
- Single Family
Est. Annual Taxes
- $1,500
Year Built
- Built in 2024
Lot Details
- 0.31 Acre Lot
- Landscaped
HOA Fees
- $83 Monthly HOA Fees
Parking
- 3 Car Garage
Home Design
- Acadian Style Architecture
- Brick Exterior Construction
- Slab Foundation
- Architectural Shingle Roof
Interior Spaces
- 3,400 Sq Ft Home
- 2-Story Property
- Open Floorplan
- Crown Molding
- Tray Ceiling
- High Ceiling
- Ceiling Fan
- Recessed Lighting
- Double Pane Windows
- Living Room with Fireplace
- Combination Kitchen and Living
- Wood Flooring
Kitchen
- Eat-In Kitchen
- Walk-In Pantry
- Free-Standing Gas Oven
- Range Hood
- <<microwave>>
- Dishwasher
- Stainless Steel Appliances
- Kitchen Island
- Quartz Countertops
- Built-In or Custom Kitchen Cabinets
Bedrooms and Bathrooms
- 5 Bedrooms
- Primary Bedroom on Main
- Split Bedroom Floorplan
- Dual Closets
- Walk-In Closet
- Double Vanity
- Soaking Tub
- Multiple Shower Heads
Laundry
- Laundry Room
- Laundry in multiple locations
Outdoor Features
- Outdoor Kitchen
- Exterior Lighting
- Outdoor Grill
Schools
- Madison Elementary School
- North East Madison Middle School
- Madison Central High School
Utilities
- Central Heating and Cooling System
- Natural Gas Connected
- Tankless Water Heater
Listing and Financial Details
- Assessor Parcel Number 072c-05c-001/79.00
Community Details
Overview
- Association fees include ground maintenance, management, pool service
- Whittington Subdivision
- The community has rules related to covenants, conditions, and restrictions
Recreation
- Community Pool
Security
- Gated Community
Ownership History
Purchase Details
Purchase Details
Similar Homes in Madison, MS
Home Values in the Area
Average Home Value in this Area
Purchase History
| Date | Type | Sale Price | Title Company |
|---|---|---|---|
| Warranty Deed | -- | None Listed On Document | |
| Warranty Deed | -- | None Listed On Document |
Mortgage History
| Date | Status | Loan Amount | Loan Type |
|---|---|---|---|
| Open | $596,460 | New Conventional |
Property History
| Date | Event | Price | Change | Sq Ft Price |
|---|---|---|---|---|
| 03/24/2025 03/24/25 | Sold | -- | -- | -- |
| 01/25/2025 01/25/25 | Pending | -- | -- | -- |
| 01/15/2025 01/15/25 | For Sale | $835,000 | -- | $246 / Sq Ft |
Tax History Compared to Growth
Tax History
| Year | Tax Paid | Tax Assessment Tax Assessment Total Assessment is a certain percentage of the fair market value that is determined by local assessors to be the total taxable value of land and additions on the property. | Land | Improvement |
|---|---|---|---|---|
| 2024 | $1,486 | $12,750 | $0 | $0 |
| 2023 | $891 | $7,650 | $0 | $0 |
| 2022 | $0 | $7,650 | $0 | $0 |
Agents Affiliated with this Home
-
Ashton Walker, REALTOR

Seller's Agent in 2025
Ashton Walker, REALTOR
The Asher Group
(601) 715-7258
2 in this area
64 Total Sales
-
Amrit Kaur
A
Buyer's Agent in 2025
Amrit Kaur
Keller Williams
(601) 977-9411
2 in this area
6 Total Sales
Map
Source: MLS United
MLS Number: 4101049
APN: 072C-05C-001/79
- 425 Whittington Cir
- 468 Whittington Cir
- 466 Whittington Cir
- 464 Whittington Cir
- 462 Whittington Cir
- 419 Whittington Cir
- 261 Ashworth Cir
- 100 Catherine Cove
- 202 Visconti Place
- 326 Penrose Lot 127 Place
- 1035 N Azalea Dr
- 130 Genoa Dr
- Lot 89 Venice Way
- 131 Genoa Dr
- 133 Genoa Dr
- 134 Genoa Dr Unit Lot 124
- 135 Genoa Dr
- 136 Genoa Dr Unit Lot 123
- 138 Genoa Dr
- 120 Glenwood Dr

