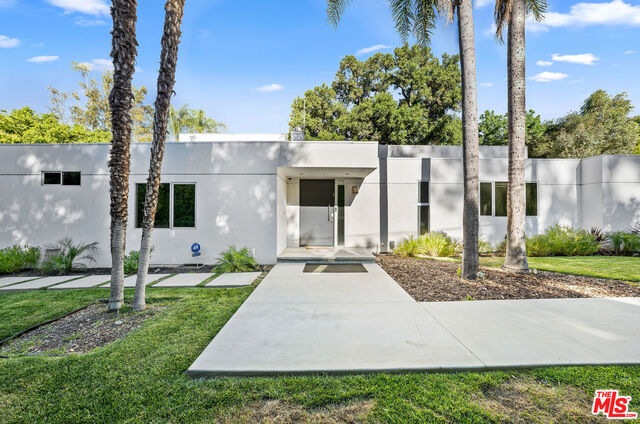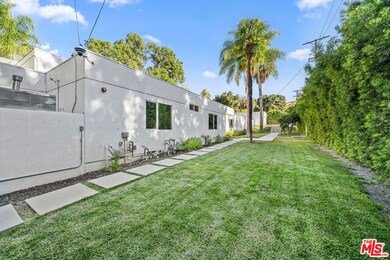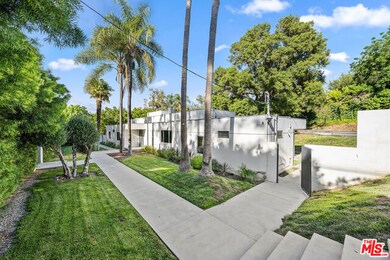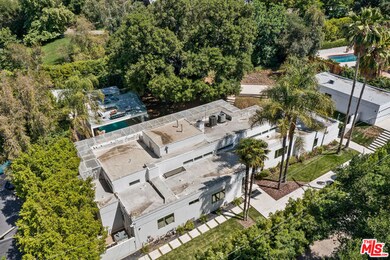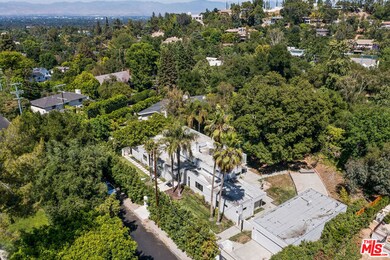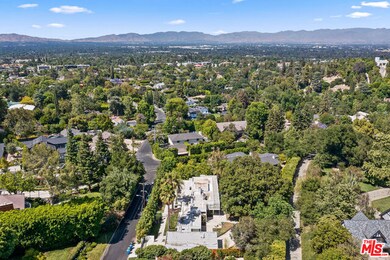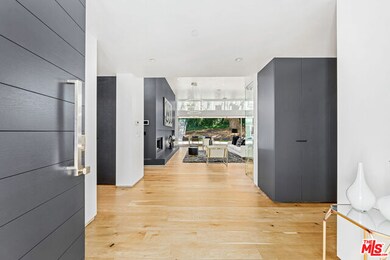
4570 Comber Ave Encino, CA 91316
Highlights
- Detached Guest House
- Tennis Courts
- Pool House
- Gaspar De Portola Middle School Rated A-
- 24-Hour Security
- Rooftop Deck
About This Home
As of October 2023Prime location in Encino's Rancho Estates! Situated on nearly a 1/2 acre, gated, private and secure. Modern and Minimalist in design, built in 2010, and updated 2018,this single level home offers casual, elegant, open concept living at it finest. With nearly 4,300 sqft., there are 5 bedrooms + 6.5 baths + Great room & TV lounge, conference sized office, guest house and cabana/gym. Sleek, clean lines, 12 ft ceilings and walls of glass, allow for an abundance of natural light. Grey oak flooring, recessed lighting, and surround sound speaker system create a fluid ambiance. Sizable living, dining and kitchen areas converge to create a magnificent open, airy and spacious great room.Enjoy the best of California living. An 18 ft. bank of Fleetwood sliding glass doors glide into a wall pocket seamlessly inviting the outdoors in. Remarkable epicurean kitchen features, Miele appliances and a Caesarstone center island with bar seating.The sumptuous, spacious master bedroom is a Zen retreat. Adorable secondary bedrooms, plus nanny or maid's quarters, too. Separate private guest house. "Crestron" smart home system controls music & lighting.Rolling park like grounds offer space & dimension. A majestic ancient oak tree provides an abundance of shade. Enjoy the enormous pool and spa with huge over pool deck. Cabana/gym has its own bath. Ultimate entertainment home
Last Agent to Sell the Property
Pacific Realty of California License #01218743 Listed on: 06/17/2021
Home Details
Home Type
- Single Family
Est. Annual Taxes
- $45,462
Year Built
- Built in 1954 | Remodeled
Lot Details
- 0.49 Acre Lot
- Lot Dimensions are 164x125
- Cul-De-Sac
- West Facing Home
- Fenced Yard
- Gated Home
- Split Rail Fence
- Landscaped
- Sprinkler System
- Lawn
- Front Yard
- Property is zoned LARA
Parking
- 2 Car Garage
- Carport
- Automatic Gate
- On-Street Parking
Property Views
- City Lights
- Woods
- Park or Greenbelt
Home Design
- Modern Architecture
- Additions or Alterations
- Copper Plumbing
- Asphalt
Interior Spaces
- 4,338 Sq Ft Home
- 1-Story Property
- Built-In Features
- High Ceiling
- Two Way Fireplace
- Gas Fireplace
- Jalousie or louvered window
- Plantation Shutters
- Custom Window Coverings
- Double Door Entry
- Family Room with Fireplace
- 3 Fireplaces
- Great Room with Fireplace
- Living Room
- Home Office
- Wood Flooring
Kitchen
- Gourmet Kitchen
- Breakfast Area or Nook
- Gas Oven
- Gas Cooktop
- Dishwasher
- Kitchen Island
- Limestone Countertops
- Disposal
Bedrooms and Bathrooms
- 6 Bedrooms
- Fireplace in Primary Bedroom
- Primary Bedroom Suite
- Walk-In Closet
- Dressing Area
- Remodeled Bathroom
- Powder Room
- Maid or Guest Quarters
- Double Vanity
- Bidet
- Bathtub with Shower
- Double Shower
- Steam Shower
- Linen Closet In Bathroom
Laundry
- Laundry Room
- Dryer
- Washer
Home Security
- Security Lights
- Intercom
- Alarm System
- Carbon Monoxide Detectors
- Fire and Smoke Detector
Pool
- Pool House
- In Ground Pool
- In Ground Spa
Outdoor Features
- Tennis Courts
- Basketball Court
- Balcony
- Rooftop Deck
- Enclosed Glass Porch
Additional Homes
- Detached Guest House
Utilities
- Zoned Heating and Cooling
- Tankless Water Heater
- Water Purifier
- Sewer in Street
Community Details
- No Home Owners Association
- Service Entrance
- 24-Hour Security
Listing and Financial Details
- Assessor Parcel Number 2290-018-010
Ownership History
Purchase Details
Home Financials for this Owner
Home Financials are based on the most recent Mortgage that was taken out on this home.Purchase Details
Home Financials for this Owner
Home Financials are based on the most recent Mortgage that was taken out on this home.Purchase Details
Purchase Details
Home Financials for this Owner
Home Financials are based on the most recent Mortgage that was taken out on this home.Purchase Details
Home Financials for this Owner
Home Financials are based on the most recent Mortgage that was taken out on this home.Purchase Details
Home Financials for this Owner
Home Financials are based on the most recent Mortgage that was taken out on this home.Similar Homes in the area
Home Values in the Area
Average Home Value in this Area
Purchase History
| Date | Type | Sale Price | Title Company |
|---|---|---|---|
| Grant Deed | $3,740,000 | Provident Title Company | |
| Grant Deed | $3,300,000 | Stewart Title Of Ca Inc | |
| Quit Claim Deed | -- | None Available | |
| Grant Deed | $2,650,000 | Lawyers Title Company | |
| Interfamily Deed Transfer | -- | None Available | |
| Grant Deed | $1,125,000 | Lawyers Title Company |
Mortgage History
| Date | Status | Loan Amount | Loan Type |
|---|---|---|---|
| Open | $805,000 | New Conventional | |
| Closed | $726,000 | New Conventional | |
| Previous Owner | $312,000 | Credit Line Revolving | |
| Previous Owner | $1,987,500 | New Conventional | |
| Previous Owner | $150,000 | Credit Line Revolving | |
| Previous Owner | $900,000 | Adjustable Rate Mortgage/ARM | |
| Previous Owner | $900,000 | New Conventional |
Property History
| Date | Event | Price | Change | Sq Ft Price |
|---|---|---|---|---|
| 10/25/2023 10/25/23 | Sold | $3,740,000 | -8.7% | $850 / Sq Ft |
| 10/01/2023 10/01/23 | Pending | -- | -- | -- |
| 09/18/2023 09/18/23 | Price Changed | $4,095,000 | -8.9% | $931 / Sq Ft |
| 08/07/2023 08/07/23 | For Sale | $4,495,000 | 0.0% | $1,022 / Sq Ft |
| 06/16/2022 06/16/22 | Rented | $18,000 | -18.2% | -- |
| 05/09/2022 05/09/22 | Under Contract | -- | -- | -- |
| 04/24/2022 04/24/22 | For Rent | $22,000 | 0.0% | -- |
| 04/21/2022 04/21/22 | Under Contract | -- | -- | -- |
| 03/31/2022 03/31/22 | For Rent | $22,000 | 0.0% | -- |
| 11/04/2021 11/04/21 | Rented | $22,000 | +10.0% | -- |
| 11/01/2021 11/01/21 | Under Contract | -- | -- | -- |
| 09/10/2021 09/10/21 | Price Changed | $20,000 | -20.0% | $5 / Sq Ft |
| 08/31/2021 08/31/21 | For Rent | $25,000 | 0.0% | -- |
| 08/13/2021 08/13/21 | Sold | $3,300,000 | -4.2% | $761 / Sq Ft |
| 07/31/2021 07/31/21 | Pending | -- | -- | -- |
| 07/22/2021 07/22/21 | Price Changed | $3,444,999 | -0.3% | $794 / Sq Ft |
| 07/10/2021 07/10/21 | Price Changed | $3,455,000 | +0.1% | $796 / Sq Ft |
| 06/17/2021 06/17/21 | For Sale | $3,450,000 | +30.2% | $795 / Sq Ft |
| 08/02/2017 08/02/17 | Sold | $2,650,000 | -5.4% | $669 / Sq Ft |
| 06/16/2017 06/16/17 | Pending | -- | -- | -- |
| 03/29/2017 03/29/17 | For Sale | $2,800,000 | -- | $707 / Sq Ft |
Tax History Compared to Growth
Tax History
| Year | Tax Paid | Tax Assessment Tax Assessment Total Assessment is a certain percentage of the fair market value that is determined by local assessors to be the total taxable value of land and additions on the property. | Land | Improvement |
|---|---|---|---|---|
| 2025 | $45,462 | $3,814,800 | $3,238,398 | $576,402 |
| 2024 | $45,462 | $3,740,000 | $3,174,900 | $565,100 |
| 2023 | $40,965 | $3,366,000 | $2,165,052 | $1,200,948 |
| 2022 | $39,067 | $3,300,000 | $2,122,600 | $1,177,400 |
| 2021 | $33,316 | $2,785,622 | $1,734,444 | $1,051,178 |
| 2020 | $33,712 | $2,757,060 | $1,716,660 | $1,040,400 |
| 2019 | $32,315 | $2,703,000 | $1,683,000 | $1,020,000 |
| 2018 | $32,129 | $2,650,000 | $1,650,000 | $1,000,000 |
| 2016 | $15,780 | $1,293,465 | $860,657 | $432,808 |
| 2015 | $15,551 | $1,274,037 | $847,730 | $426,307 |
| 2014 | $15,605 | $1,249,082 | $831,125 | $417,957 |
Agents Affiliated with this Home
-
Ty Bergman

Seller's Agent in 2023
Ty Bergman
Equity Union
(310) 386-2757
4 in this area
50 Total Sales
-
Peter Bergman

Seller Co-Listing Agent in 2023
Peter Bergman
Equity Union
(310) 968-6225
2 in this area
38 Total Sales
-
Elizabeth Sarvas

Buyer's Agent in 2022
Elizabeth Sarvas
Christie's International Real Estate SoCal
(602) 321-8683
8 Total Sales
-
Rob Schultz

Seller's Agent in 2021
Rob Schultz
Pacific Realty of California
(310) 869-6605
2 in this area
14 Total Sales
-
Steve Nemeth

Seller's Agent in 2017
Steve Nemeth
RE/MAX
(818) 203-9394
5 in this area
80 Total Sales
Map
Source: The MLS
MLS Number: 21-750380
APN: 2290-018-010
- 4565 Encino Ave
- 17716 Alonzo Place
- 17115 Rancho St
- 4551 Alonzo Ave
- 4750 Encino Ave
- 4545 Alonzo Ave
- 17401 Rancho St
- 4609 Louise Ave
- 4820 Encino Terrace
- 17333 Rancho St
- 4736 Zelzah Ave
- 4727 Alonzo Ave
- 4444 Rochelle Place
- 17861 Cathedral Place
- 4854 Alonzo Ave
- 4909 Encino Terrace
- 4230 Alonzo Ave
- 4841 Alonzo Ave
- 4423 Portico Place
- 17072 Oak View Dr
