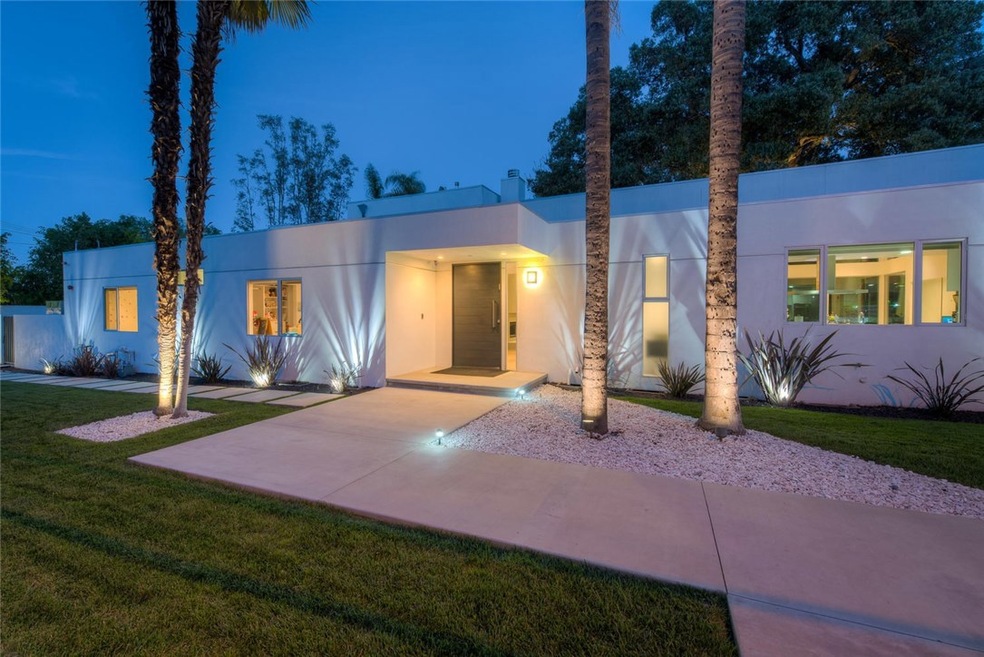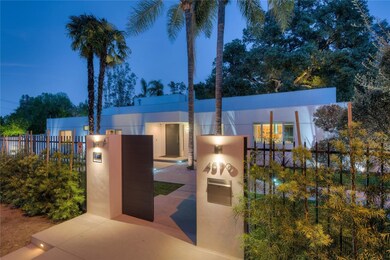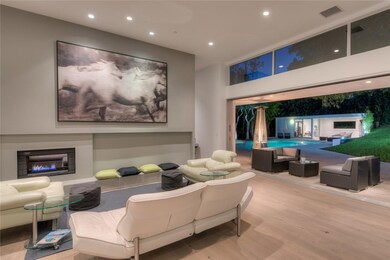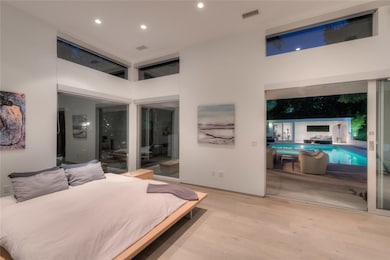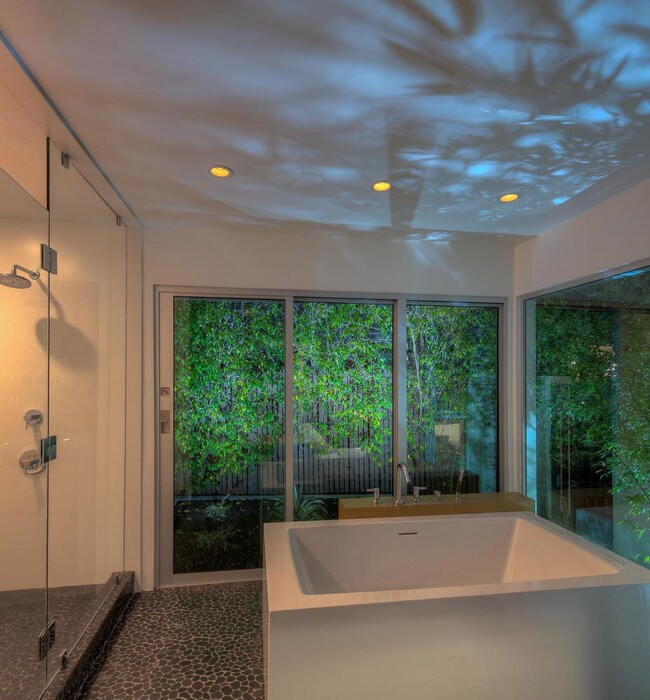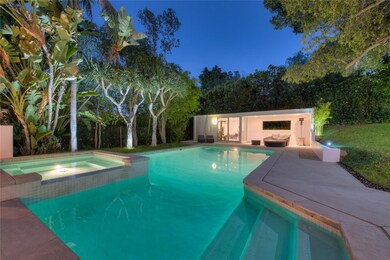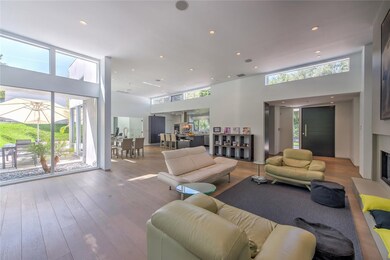
4570 Comber Ave Encino, CA 91316
Highlights
- Guest House
- Solar Heated In Ground Pool
- Two Way Fireplace
- Gaspar De Portola Middle School Rated A-
- Maid or Guest Quarters
- Wood Flooring
About This Home
As of October 2023REDUCED $125K! Prime location in Encino's Rancho Estates! Situated on nearly a ½ acre, gated, private and secure. Modern and Minimalist in design, built in 2010, this single level home offers casual, elegant, open concept living at it finest.
With nearly 4,000 sqft., there are 4 bedrooms + 4.5 baths + Great room & TV lounge, conference sized office, guest house and cabana/gym.
Sleek, clean lines, 12 ft ceilings and walls of glass, allow for an abundance of natural light. Grey oak flooring, recessed lighting, and surround sound speaker system create a fluid ambiance. Sizable living, dining and kitchen areas converge to create a magnificent open, airy and spacious great room.
Enjoy the best of California living. An 18 ft. bank of Fleetwood sliding glass doors glide into a wall pocket seamlessly inviting the outdoors in. Remarkable epicurean kitchen features Elektra Italian espresso machine, Miele appliances and a Caesarstone center island with bar seating.
The sumptuous, spacious master bedroom is a Zen retreat. Adorable secondary bedrooms, plus nanny or maid's quarters, too. Separate private studio guest house rocks! “Crestron” smart home system controls music & lighting.
Rolling park like grounds offer space & dimension. A majestic ancient oak tree provides an abundance of shade. Enjoy the enormous sparkling salt water pool and spa or bask in the sun on one of several decks. Nearby cabana/gym has its own bath. Its the ultimate setting to entertain many.
Home Details
Home Type
- Single Family
Est. Annual Taxes
- $45,462
Year Built
- Built in 2010
Lot Details
- 0.49 Acre Lot
- Wrought Iron Fence
- Chain Link Fence
- Property is zoned LARA
Parking
- 2 Car Garage
- 2 Open Parking Spaces
- Parking Available
Home Design
- Modern Architecture
- Turnkey
- Flat Roof Shape
- Combination Foundation
- Stucco
Interior Spaces
- 3,961 Sq Ft Home
- Two Way Fireplace
- Gas Fireplace
- Sliding Doors
- Family Room
- Living Room
Kitchen
- Gas Range
- Kitchen Island
Flooring
- Wood
- Tile
Bedrooms and Bathrooms
- 4 Main Level Bedrooms
- Maid or Guest Quarters
Laundry
- Laundry Room
- Washer and Gas Dryer Hookup
Home Security
- Home Security System
- Carbon Monoxide Detectors
- Fire and Smoke Detector
Pool
- Solar Heated In Ground Pool
- Saltwater Pool
- Spa
Additional Features
- Open Patio
- Guest House
- Zoned Heating and Cooling
Community Details
- No Home Owners Association
Listing and Financial Details
- Tax Lot 4
- Tax Tract Number 2955
- Assessor Parcel Number 2290018010
Ownership History
Purchase Details
Home Financials for this Owner
Home Financials are based on the most recent Mortgage that was taken out on this home.Purchase Details
Home Financials for this Owner
Home Financials are based on the most recent Mortgage that was taken out on this home.Purchase Details
Purchase Details
Home Financials for this Owner
Home Financials are based on the most recent Mortgage that was taken out on this home.Purchase Details
Home Financials for this Owner
Home Financials are based on the most recent Mortgage that was taken out on this home.Purchase Details
Home Financials for this Owner
Home Financials are based on the most recent Mortgage that was taken out on this home.Similar Homes in the area
Home Values in the Area
Average Home Value in this Area
Purchase History
| Date | Type | Sale Price | Title Company |
|---|---|---|---|
| Grant Deed | $3,740,000 | Provident Title Company | |
| Grant Deed | $3,300,000 | Stewart Title Of Ca Inc | |
| Quit Claim Deed | -- | None Available | |
| Grant Deed | $2,650,000 | Lawyers Title Company | |
| Interfamily Deed Transfer | -- | None Available | |
| Grant Deed | $1,125,000 | Lawyers Title Company |
Mortgage History
| Date | Status | Loan Amount | Loan Type |
|---|---|---|---|
| Open | $805,000 | New Conventional | |
| Closed | $726,000 | New Conventional | |
| Previous Owner | $312,000 | Credit Line Revolving | |
| Previous Owner | $1,987,500 | New Conventional | |
| Previous Owner | $150,000 | Credit Line Revolving | |
| Previous Owner | $900,000 | Adjustable Rate Mortgage/ARM | |
| Previous Owner | $900,000 | New Conventional |
Property History
| Date | Event | Price | Change | Sq Ft Price |
|---|---|---|---|---|
| 10/25/2023 10/25/23 | Sold | $3,740,000 | -8.7% | $850 / Sq Ft |
| 10/01/2023 10/01/23 | Pending | -- | -- | -- |
| 09/18/2023 09/18/23 | Price Changed | $4,095,000 | -8.9% | $931 / Sq Ft |
| 08/07/2023 08/07/23 | For Sale | $4,495,000 | 0.0% | $1,022 / Sq Ft |
| 06/16/2022 06/16/22 | Rented | $18,000 | -18.2% | -- |
| 05/09/2022 05/09/22 | Under Contract | -- | -- | -- |
| 04/24/2022 04/24/22 | For Rent | $22,000 | 0.0% | -- |
| 04/21/2022 04/21/22 | Under Contract | -- | -- | -- |
| 03/31/2022 03/31/22 | For Rent | $22,000 | 0.0% | -- |
| 11/04/2021 11/04/21 | Rented | $22,000 | +10.0% | -- |
| 11/01/2021 11/01/21 | Under Contract | -- | -- | -- |
| 09/10/2021 09/10/21 | Price Changed | $20,000 | -20.0% | $5 / Sq Ft |
| 08/31/2021 08/31/21 | For Rent | $25,000 | 0.0% | -- |
| 08/13/2021 08/13/21 | Sold | $3,300,000 | -4.2% | $761 / Sq Ft |
| 07/31/2021 07/31/21 | Pending | -- | -- | -- |
| 07/22/2021 07/22/21 | Price Changed | $3,444,999 | -0.3% | $794 / Sq Ft |
| 07/10/2021 07/10/21 | Price Changed | $3,455,000 | +0.1% | $796 / Sq Ft |
| 06/17/2021 06/17/21 | For Sale | $3,450,000 | +30.2% | $795 / Sq Ft |
| 08/02/2017 08/02/17 | Sold | $2,650,000 | -5.4% | $669 / Sq Ft |
| 06/16/2017 06/16/17 | Pending | -- | -- | -- |
| 03/29/2017 03/29/17 | For Sale | $2,800,000 | -- | $707 / Sq Ft |
Tax History Compared to Growth
Tax History
| Year | Tax Paid | Tax Assessment Tax Assessment Total Assessment is a certain percentage of the fair market value that is determined by local assessors to be the total taxable value of land and additions on the property. | Land | Improvement |
|---|---|---|---|---|
| 2025 | $45,462 | $3,814,800 | $3,238,398 | $576,402 |
| 2024 | $45,462 | $3,740,000 | $3,174,900 | $565,100 |
| 2023 | $40,965 | $3,366,000 | $2,165,052 | $1,200,948 |
| 2022 | $39,067 | $3,300,000 | $2,122,600 | $1,177,400 |
| 2021 | $33,316 | $2,785,622 | $1,734,444 | $1,051,178 |
| 2020 | $33,712 | $2,757,060 | $1,716,660 | $1,040,400 |
| 2019 | $32,315 | $2,703,000 | $1,683,000 | $1,020,000 |
| 2018 | $32,129 | $2,650,000 | $1,650,000 | $1,000,000 |
| 2016 | $15,780 | $1,293,465 | $860,657 | $432,808 |
| 2015 | $15,551 | $1,274,037 | $847,730 | $426,307 |
| 2014 | $15,605 | $1,249,082 | $831,125 | $417,957 |
Agents Affiliated with this Home
-

Seller's Agent in 2023
Ty Bergman
Equity Union
(310) 386-2757
4 in this area
50 Total Sales
-

Seller Co-Listing Agent in 2023
Peter Bergman
Equity Union
(310) 968-6225
2 in this area
38 Total Sales
-

Buyer's Agent in 2022
Elizabeth Sarvas
Christie's International Real Estate SoCal
(602) 321-8683
9 Total Sales
-

Seller's Agent in 2021
Rob Schultz
Pacific Realty of California
(310) 869-6605
2 in this area
14 Total Sales
-

Seller's Agent in 2017
Steve Nemeth
RE/MAX
(818) 203-9394
5 in this area
80 Total Sales
Map
Source: California Regional Multiple Listing Service (CRMLS)
MLS Number: SR17062731
APN: 2290-018-010
- 4565 Encino Ave
- 17115 Rancho St
- 4314 Coronet Dr
- 4545 Alonzo Ave
- 17401 Rancho St
- 4609 Louise Ave
- 4820 Encino Terrace
- 17333 Rancho St
- 4736 Zelzah Ave
- 4843 Texhoma Ave
- 4727 Alonzo Ave
- 4444 Rochelle Place
- 17861 Cathedral Place
- 4909 Encino Terrace
- 4230 Alonzo Ave
- 4841 Alonzo Ave
- 4423 Portico Place
- 4195 Alonzo Ave
- 17437 Tarzana St
- 17846 Palora St
