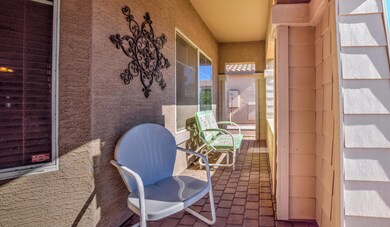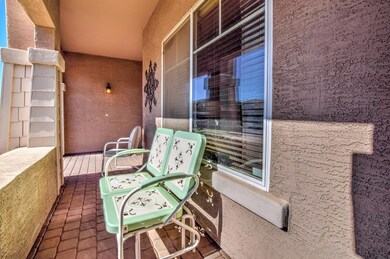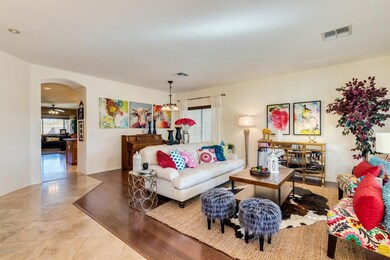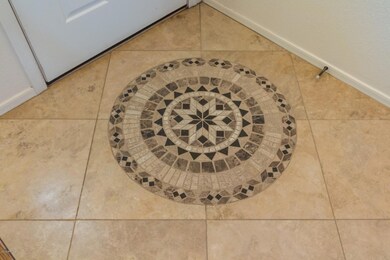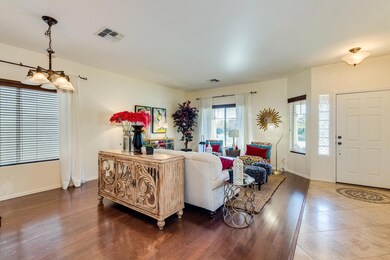
4570 E Westchester Dr Chandler, AZ 85249
Sun Groves NeighborhoodHighlights
- Wood Flooring
- Granite Countertops
- Eat-In Kitchen
- Navarrete Elementary School Rated A
- Covered patio or porch
- 4-minute walk to Chuckwalla Park
About This Home
As of January 2021Original owner/well kept CLEAN 2082 sq ft 3bd & DEN + 2ba home in highly desirable Chandler. Spacious living rm with dining area. Beautiful travertine, accent madallion & engineered wood floors in LR. Upgraded spiced maple w/rope crown molding cabinets in kitchen, hall, laundry & baths. Granite countertops in kitchen & hallway. Gas range. Built-in Classy Closets® entertainment center & surround sound in family rm. Master split floor plan. Classy Closets® in all closets. Separate tub & shower, dbl sinks in master bath. Plumbed for sink in laundry. Garage: plumbed for soft water, cabinets & service door to bkyrd. Side yard big enough for RV gate. Large bkyrd, no neighbors behind! Parks & elementary school within walking distance. So many updrades, you won't want to miss this one!
Last Agent to Sell the Property
Carlson Real Estate Specialists License #BR529742000 Listed on: 11/29/2018
Home Details
Home Type
- Single Family
Est. Annual Taxes
- $1,729
Year Built
- Built in 2005
Lot Details
- 7,150 Sq Ft Lot
- Block Wall Fence
- Front Yard Sprinklers
- Sprinklers on Timer
- Grass Covered Lot
HOA Fees
- $47 Monthly HOA Fees
Parking
- 2 Car Garage
- Garage Door Opener
Home Design
- Wood Frame Construction
- Tile Roof
- Stucco
Interior Spaces
- 2,082 Sq Ft Home
- 1-Story Property
- Ceiling height of 9 feet or more
- Ceiling Fan
- Double Pane Windows
- Solar Screens
Kitchen
- Eat-In Kitchen
- Breakfast Bar
- Gas Cooktop
- Built-In Microwave
- Kitchen Island
- Granite Countertops
Flooring
- Wood
- Carpet
- Stone
Bedrooms and Bathrooms
- 4 Bedrooms
- Primary Bathroom is a Full Bathroom
- 2 Bathrooms
- Dual Vanity Sinks in Primary Bathroom
- Bathtub With Separate Shower Stall
Outdoor Features
- Covered patio or porch
Schools
- Navarrete Elementary School
- Willie & Coy Payne Jr. High Middle School
- Basha High School
Utilities
- Refrigerated Cooling System
- Heating System Uses Natural Gas
- High Speed Internet
- Cable TV Available
Listing and Financial Details
- Tax Lot 1308
- Assessor Parcel Number 313-09-570
Community Details
Overview
- Association fees include ground maintenance
- Aam Association, Phone Number (602) 957-9191
- Built by Fulton Homes
- Sun Groves Subdivision
Recreation
- Community Playground
- Bike Trail
Ownership History
Purchase Details
Home Financials for this Owner
Home Financials are based on the most recent Mortgage that was taken out on this home.Purchase Details
Home Financials for this Owner
Home Financials are based on the most recent Mortgage that was taken out on this home.Purchase Details
Home Financials for this Owner
Home Financials are based on the most recent Mortgage that was taken out on this home.Purchase Details
Home Financials for this Owner
Home Financials are based on the most recent Mortgage that was taken out on this home.Similar Homes in Chandler, AZ
Home Values in the Area
Average Home Value in this Area
Purchase History
| Date | Type | Sale Price | Title Company |
|---|---|---|---|
| Warranty Deed | $382,500 | Security Title Agency Inc | |
| Warranty Deed | $311,000 | Security Title Agency Inc | |
| Interfamily Deed Transfer | -- | Security Title Agency Inc | |
| Special Warranty Deed | $259,247 | -- | |
| Cash Sale Deed | $166,493 | -- |
Mortgage History
| Date | Status | Loan Amount | Loan Type |
|---|---|---|---|
| Open | $363,375 | New Conventional | |
| Previous Owner | $304,370 | FHA | |
| Previous Owner | $305,367 | FHA | |
| Previous Owner | $66,000 | Credit Line Revolving | |
| Previous Owner | $207,300 | Purchase Money Mortgage | |
| Closed | $25,900 | No Value Available |
Property History
| Date | Event | Price | Change | Sq Ft Price |
|---|---|---|---|---|
| 01/05/2021 01/05/21 | Sold | $382,500 | 0.0% | $184 / Sq Ft |
| 11/12/2020 11/12/20 | Pending | -- | -- | -- |
| 11/12/2020 11/12/20 | For Sale | $382,500 | +23.0% | $184 / Sq Ft |
| 03/13/2019 03/13/19 | Sold | $311,000 | -2.2% | $149 / Sq Ft |
| 02/04/2019 02/04/19 | Pending | -- | -- | -- |
| 01/24/2019 01/24/19 | Price Changed | $318,000 | -0.6% | $153 / Sq Ft |
| 01/03/2019 01/03/19 | For Sale | $320,000 | +2.9% | $154 / Sq Ft |
| 12/05/2018 12/05/18 | Off Market | $311,000 | -- | -- |
| 11/29/2018 11/29/18 | For Sale | $320,000 | -- | $154 / Sq Ft |
Tax History Compared to Growth
Tax History
| Year | Tax Paid | Tax Assessment Tax Assessment Total Assessment is a certain percentage of the fair market value that is determined by local assessors to be the total taxable value of land and additions on the property. | Land | Improvement |
|---|---|---|---|---|
| 2025 | $1,890 | $24,176 | -- | -- |
| 2024 | $1,851 | $23,025 | -- | -- |
| 2023 | $1,851 | $38,000 | $7,600 | $30,400 |
| 2022 | $1,787 | $28,900 | $5,780 | $23,120 |
| 2021 | $1,866 | $26,570 | $5,310 | $21,260 |
| 2020 | $1,857 | $24,770 | $4,950 | $19,820 |
| 2019 | $1,787 | $22,780 | $4,550 | $18,230 |
| 2018 | $1,729 | $21,480 | $4,290 | $17,190 |
| 2017 | $1,613 | $20,560 | $4,110 | $16,450 |
| 2016 | $1,546 | $19,830 | $3,960 | $15,870 |
| 2015 | $1,503 | $19,010 | $3,800 | $15,210 |
Agents Affiliated with this Home
-
Sonda Giles-Hilario

Seller's Agent in 2021
Sonda Giles-Hilario
HomeSmart Realty
(480) 748-7167
1 in this area
9 Total Sales
-
Christina Carlson

Seller's Agent in 2019
Christina Carlson
Carlson Real Estate Specialists
(602) 999-3251
52 Total Sales
Map
Source: Arizona Regional Multiple Listing Service (ARMLS)
MLS Number: 5851777
APN: 313-09-570
- 4490 E Westchester Dr
- 4552 E County Down Dr
- 4667 E County Down Dr
- 4233 E Colonial Dr
- 4493 E Desert Sands Dr
- 4630 E Hazeltine Way
- 6570 S Pewter Way
- 6883 S Gemstone Place
- 4968 E Westchester Dr
- 4965 E Indian Wells Dr
- 4960 E Colonial Dr
- 6993 S Ruby Dr
- 4806 E Thunderbird Dr
- 4643 E Cherry Hills Dr
- 6795 S Sapphire Way
- 6805 S Sapphire Way
- 4660 E Torrey Pines Ln
- 15218 E San Tan Blvd
- 6915 S Sapphire Way
- 4134 E Bellerive Dr


