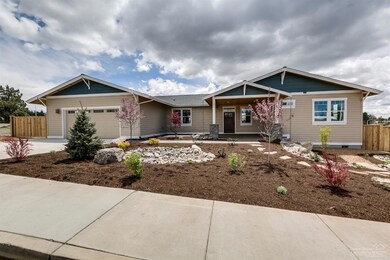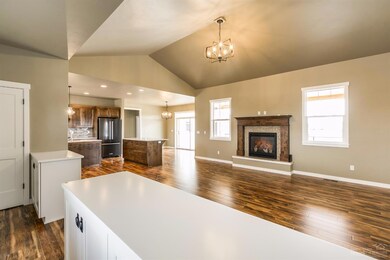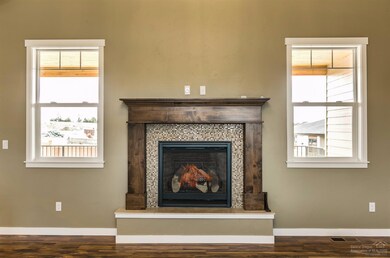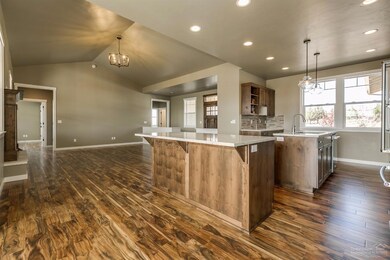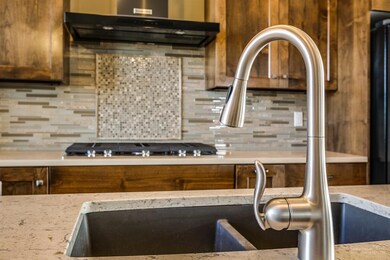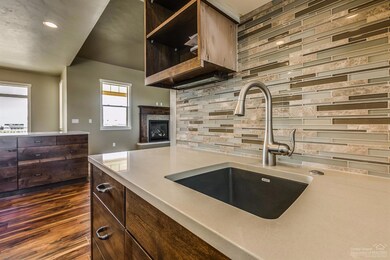
4570 SW Yew Ave Redmond, OR 97756
Highlights
- Newly Remodeled
- Two Primary Bedrooms
- Craftsman Architecture
- Sage Elementary School Rated A-
- Earth Advantage Certified Home
- Mountain View
About This Home
As of May 2017Large single-level home provides plenty of space combined with attractive and efficient design features. The central great room w/ vaulted ceiling expands into an open dining area and kitchen with two islands. Rear hall leads to master suite, large laundry/mud room and exercise/craft room. Master BR has tray ceiling, bath provides soaking tub and shower. At opposite end are two BRs, one w/ tray ceiling and bath en suite and the other with walk-in closet, and a den/office that could be a fourth BR.
Last Agent to Sell the Property
Harcourts The Garner Group Real Estate License #200008138 Listed on: 10/14/2016

Last Buyer's Agent
Sarah Jo Griffin
Harcourts The Garner Group Real Estate License #201213690
Home Details
Home Type
- Single Family
Est. Annual Taxes
- $639
Year Built
- Built in 2017 | Newly Remodeled
Lot Details
- 9,583 Sq Ft Lot
- Landscaped
- Sprinklers on Timer
- Property is zoned R2, R2
Parking
- 2 Car Attached Garage
- Driveway
- Assigned Parking
Property Views
- Mountain
- Territorial
Home Design
- Craftsman Architecture
- Stem Wall Foundation
- Frame Construction
- Composition Roof
- Double Stud Wall
Interior Spaces
- 2,543 Sq Ft Home
- 1-Story Property
- Ceiling Fan
- Gas Fireplace
- Vinyl Clad Windows
- Great Room with Fireplace
- Home Office
- Laundry Room
Kitchen
- Eat-In Kitchen
- Breakfast Bar
- Oven
- Range
- Microwave
- Dishwasher
- Tile Countertops
- Disposal
Flooring
- Carpet
- Laminate
- Tile
Bedrooms and Bathrooms
- 3 Bedrooms
- Double Master Bedroom
- Linen Closet
- Walk-In Closet
- 3 Full Bathrooms
- Bathtub with Shower
- Bathtub Includes Tile Surround
Eco-Friendly Details
- Earth Advantage Certified Home
- Watersense Fixture
Outdoor Features
- Deck
- Patio
Schools
- Sage Elementary School
- Obsidian Middle School
- Ridgeview High School
Utilities
- Forced Air Heating and Cooling System
- Hot Water Circulator
- Water Heater
Community Details
- No Home Owners Association
- Built by JD Neel Construction
- Forked Horn Butte Subdivision
Listing and Financial Details
- Tax Lot 62
- Assessor Parcel Number 264092
Ownership History
Purchase Details
Home Financials for this Owner
Home Financials are based on the most recent Mortgage that was taken out on this home.Purchase Details
Home Financials for this Owner
Home Financials are based on the most recent Mortgage that was taken out on this home.Similar Homes in Redmond, OR
Home Values in the Area
Average Home Value in this Area
Purchase History
| Date | Type | Sale Price | Title Company |
|---|---|---|---|
| Warranty Deed | $534,900 | Amerititle | |
| Warranty Deed | $100,000 | None Available |
Mortgage History
| Date | Status | Loan Amount | Loan Type |
|---|---|---|---|
| Open | $560,000 | New Conventional | |
| Closed | $49,961 | Credit Line Revolving | |
| Closed | $326,400 | New Conventional | |
| Closed | $284,380 | New Conventional | |
| Closed | $297,000 | New Conventional | |
| Closed | $265,000 | New Conventional | |
| Closed | $250,000 | New Conventional | |
| Previous Owner | $360,788 | Credit Line Revolving |
Property History
| Date | Event | Price | Change | Sq Ft Price |
|---|---|---|---|---|
| 05/23/2025 05/23/25 | Price Changed | $849,900 | -1.8% | $334 / Sq Ft |
| 03/19/2025 03/19/25 | Price Changed | $865,900 | -2.3% | $341 / Sq Ft |
| 01/24/2025 01/24/25 | Price Changed | $885,900 | -1.6% | $348 / Sq Ft |
| 12/02/2024 12/02/24 | For Sale | $899,900 | +68.2% | $354 / Sq Ft |
| 05/12/2017 05/12/17 | Sold | $534,900 | 0.0% | $210 / Sq Ft |
| 10/14/2016 10/14/16 | Pending | -- | -- | -- |
| 10/14/2016 10/14/16 | For Sale | $534,900 | -- | $210 / Sq Ft |
Tax History Compared to Growth
Tax History
| Year | Tax Paid | Tax Assessment Tax Assessment Total Assessment is a certain percentage of the fair market value that is determined by local assessors to be the total taxable value of land and additions on the property. | Land | Improvement |
|---|---|---|---|---|
| 2024 | $6,908 | $342,850 | -- | -- |
| 2023 | $6,606 | $332,870 | $0 | $0 |
| 2022 | $6,006 | $313,770 | $0 | $0 |
| 2021 | $5,807 | $304,640 | $0 | $0 |
| 2020 | $5,545 | $304,640 | $0 | $0 |
| 2019 | $5,303 | $295,772 | $0 | $0 |
| 2018 | $5,311 | $294,940 | $0 | $0 |
| 2017 | $862 | $47,600 | $0 | $0 |
| 2016 | -- | $36,360 | $0 | $0 |
| 2015 | -- | $35,310 | $0 | $0 |
| 2014 | -- | $30,000 | $0 | $0 |
Agents Affiliated with this Home
-
Micah Burkley
M
Seller's Agent in 2024
Micah Burkley
Burkley Realty LLC
(541) 604-5191
170 Total Sales
-
Tammy Burkley
T
Seller Co-Listing Agent in 2024
Tammy Burkley
Burkley Realty LLC
(541) 604-5192
171 Total Sales
-
Robert Davis
R
Seller's Agent in 2017
Robert Davis
Harcourts The Garner Group Real Estate
(541) 280-9589
83 Total Sales
-
S
Buyer's Agent in 2017
Sarah Jo Griffin
Harcourts The Garner Group Real Estate
Map
Source: Oregon Datashare
MLS Number: 201610196
APN: 264092
- 3480 SW 45th St
- 3633 SW 47th St
- 4580 SW Zenith Point Ct
- 4847 SW Zenith Ave
- 0 SW 43rd St Unit Lot 14 220203923
- 4960 SW Yew Place Unit Lot 30
- 4972 SW Yew Place Unit Lot 31
- 3184 SW 43rd St
- 3997 SW 47th St
- 4728 SW Badger Ave
- 4677 SW Volcano Ave
- 4087 SW 47th Place
- 4010 SW 47th Place
- 4009 SW 47th Place
- 3919 SW 47th Place
- 4720 SW Volcano View Way
- 4255 SW Badger Ave
- 2779 SW 47th St
- 2744 SW 47th St
- 4713 SW Coyote Ave

