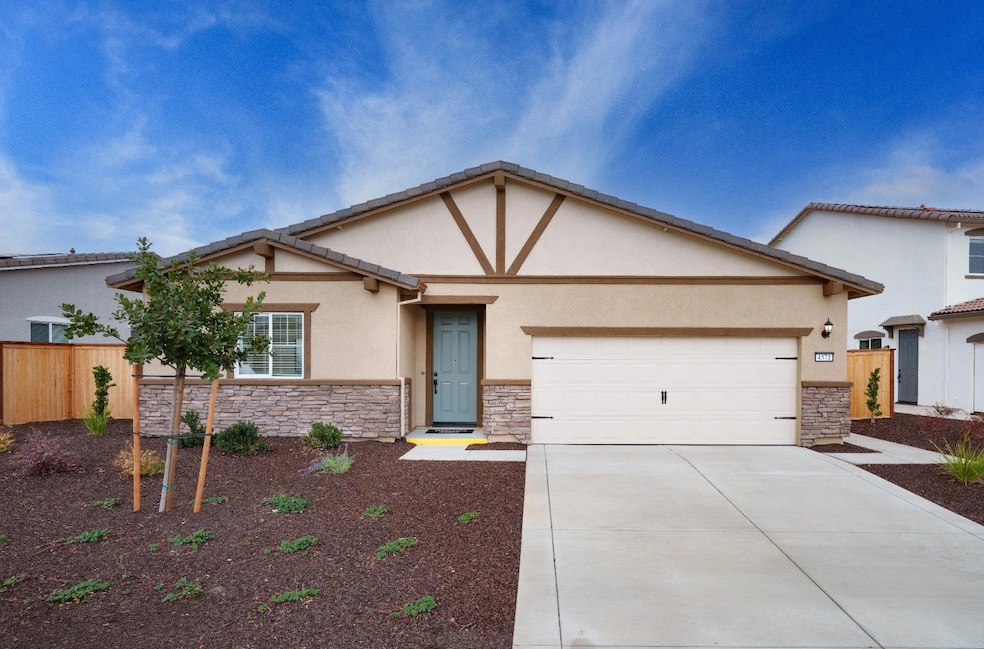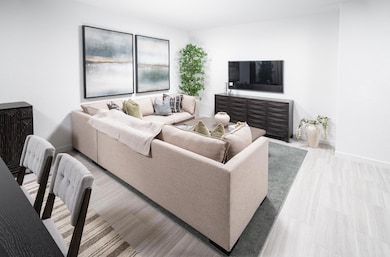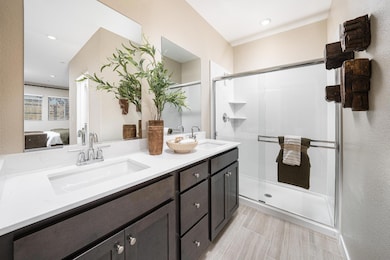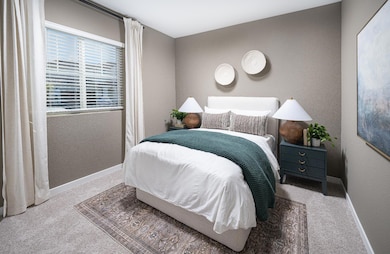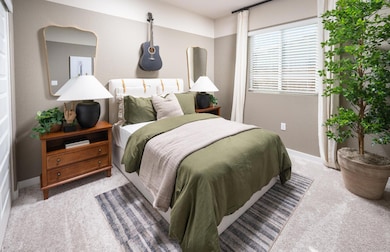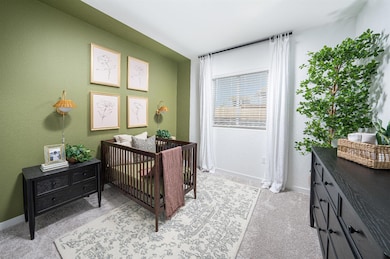4571 Duckhawk Cir Rancho Cordova, CA 95742
Estimated payment $3,841/month
Highlights
- New Construction
- Solar Power System
- Great Room
- Sunrise Elementary School Rated A
- Deck
- Open Floorplan
About This Home
Special financing available!!! Welcome to this beautiful former Lennar model home, offering thoughtful design and tasteful builder upgrades throughout. This single-story layout features 1,765 sq. ft., 4 bedrooms, and 2 bathrooms, creating a comfortable and functional space for everyday living. The kitchen sits at the heart of the home, complete with a large center island, quartz countertops, and upgraded cabinetry that opens to the dining area and great roomideal for hosting or relaxing. The owner's suite is set apart for privacy and includes a spa-inspired bathroom and walk-in closet. Three additional bedrooms offer plenty of space for family, guests, or a home office. As a former model, this home includes high-quality finishes, smart home features, and energy-efficient construction. Solar is already in place, with the flexibility to purchase or assume the lease. Step outside to a professionally designed and installed backyard, created by a landscape architect to blend comfort and curb appeal. With a thoughtful layout and standout features inside and out, this home is a great fit for anyone looking for a move-in ready space in a desirable neighborhood.
Home Details
Home Type
- Single Family
Est. Annual Taxes
- $7,125
Year Built
- Built in 2023 | New Construction
Lot Details
- 6,438 Sq Ft Lot
- Wood Fence
- Back Yard Fenced
- Landscaped
- Sprinklers on Timer
- Property is zoned 80074
Parking
- 2 Car Attached Garage
- Front Facing Garage
- Garage Door Opener
Home Design
- Slab Foundation
- Frame Construction
- Tile Roof
- Stucco
Interior Spaces
- 1,765 Sq Ft Home
- 1-Story Property
- Great Room
- Open Floorplan
- Living Room
- Dining Room
- Laundry Room
Kitchen
- Free-Standing Gas Range
- Microwave
- Plumbed For Ice Maker
- Dishwasher
- Kitchen Island
- Quartz Countertops
- Disposal
Flooring
- Carpet
- Tile
Bedrooms and Bathrooms
- 4 Bedrooms
- Walk-In Closet
- 2 Full Bathrooms
- Quartz Bathroom Countertops
- Secondary Bathroom Double Sinks
- Bathtub with Shower
- Separate Shower
Home Security
- Carbon Monoxide Detectors
- Fire and Smoke Detector
- Fire Sprinkler System
Utilities
- Central Heating and Cooling System
- 220 Volts
- Natural Gas Connected
- Water Heater
- Cable TV Available
Additional Features
- Solar Power System
- Deck
Community Details
- No Home Owners Association
- Built by Lennar
- Pradera Ranch Subdivision
Listing and Financial Details
- Assessor Parcel Number 067-2580-071-0000
Map
Home Values in the Area
Average Home Value in this Area
Tax History
| Year | Tax Paid | Tax Assessment Tax Assessment Total Assessment is a certain percentage of the fair market value that is determined by local assessors to be the total taxable value of land and additions on the property. | Land | Improvement |
|---|---|---|---|---|
| 2025 | $7,125 | $581,664 | $185,500 | $396,164 |
| 2024 | $7,125 | $160,286 | $160,286 | -- |
| 2023 | $1,181 | $80,493 | $80,493 | -- |
Property History
| Date | Event | Price | List to Sale | Price per Sq Ft |
|---|---|---|---|---|
| 07/18/2025 07/18/25 | For Sale | $615,990 | -- | $349 / Sq Ft |
Purchase History
| Date | Type | Sale Price | Title Company |
|---|---|---|---|
| Grant Deed | $564,500 | Lennar Title | |
| Grant Deed | $564,500 | Lennar Title |
Source: MetroList
MLS Number: 225094450
APN: 067-2580-071
- 4582 Duckhawk Cir
- 4578 Duckhawk Cir
- 4583 Duckhawk Cir
- 4587 Duckhawk Cir
- 4577 Duckhawk Cir
- 4599 Duckhawk Cir
- 4603 Duckhawk Cir
- 4606 Duckhawk Cir
- 4611 Duckhawk Cir
- 4614 Duckhawk Cir
- 12783 Crossbill Way
- 4458 Greenshank Way
- 4622 Duckhawk Cir
- 4454 Greenshank Way
- 4450 Greenshank Way
- 4438 Speckled Owl Way
- 12445 Columba Way
- 12443 Columba Way
- 12439 Columba Way
- 12441 Columba Way
- 4432 Arctic Tern Way
- 12663 Snowy Owl Way
- 4029 Aragon Way
- 11699 Giacinta Ln
- 11636 Giacinta Ln
- 11636 Fiorenza Ln
- 11666 Venitia Ln
- 11629 Venitia Ln
- 11620 Venitia Ln
- 3390 Zinfandel Dr
- 3139 Flagler Way
- 10923 Tower Park Dr
- 3175 Data Dr
- 3600 Data Dr
- 3545 Mather Field Rd
- 10721 White Rock Rd
- 3300 Capital Center Dr
- 3500 Data Dr
- 3466 Data Dr
- 11260 Point Dr E
