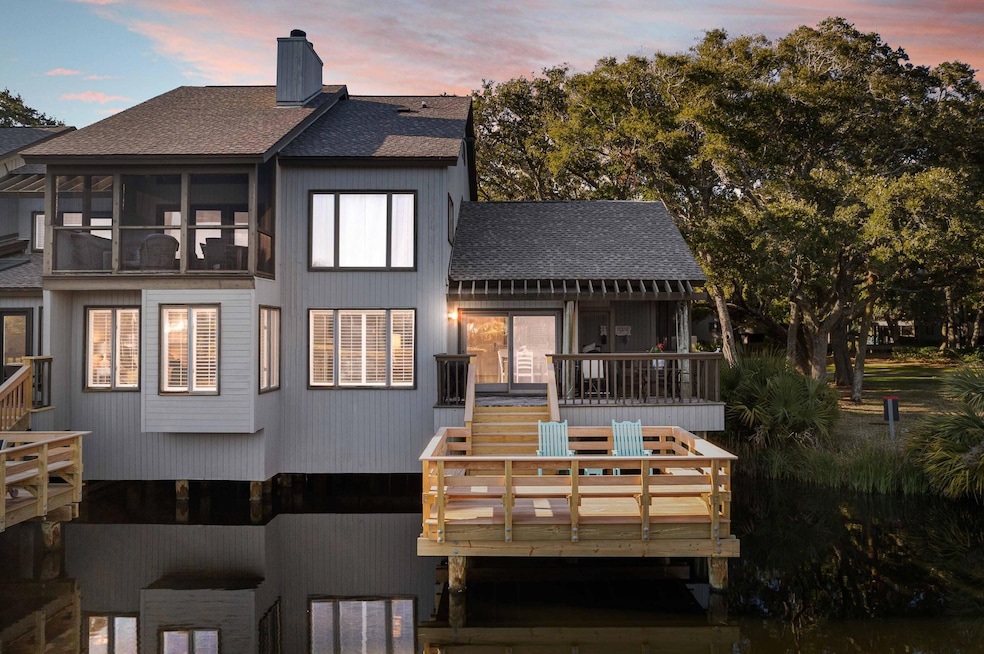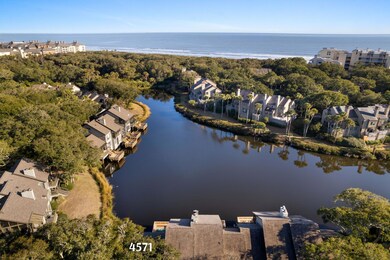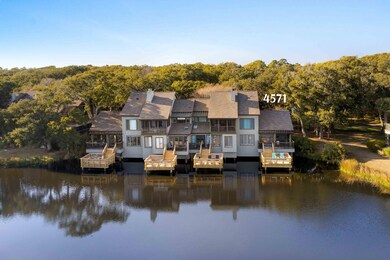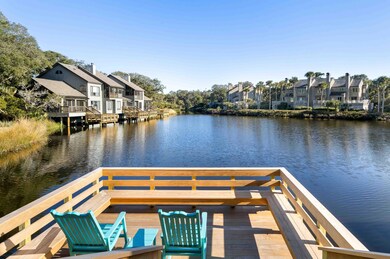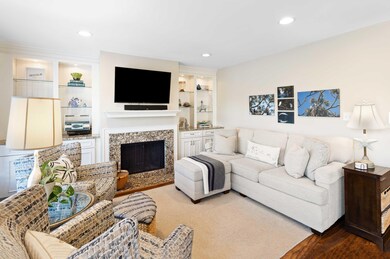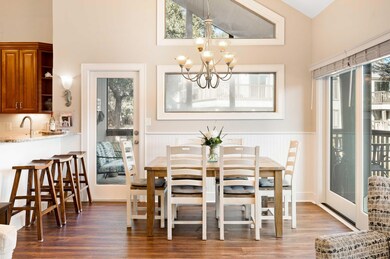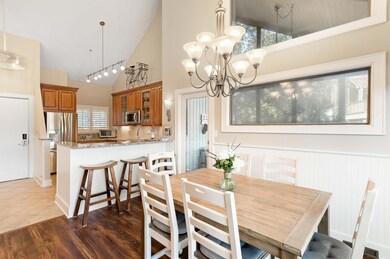
4571 Park Lake Dr Unit 4571 Johns Island, SC 29455
Estimated Value: $1,141,000 - $1,278,000
Highlights
- Boat Ramp
- Fitness Center
- Lagoon View
- Golf Course Community
- Gated Community
- Clubhouse
About This Home
As of April 2024Enjoy the tranquility of nature in this turnkey end unit Parkside villa, less than a 5 minute walk to the ocean. With its brand new private dock on the lagoon, you can relax and take in the serene views. Whether you prefer the screened-in porch or the two tiered deck overlooking the water, there are plenty of spaces to unwind and appreciate the beauty around you. Inside, you'll find three bedrooms, three bathrooms with an open living/dining area featuring a cozy wood burning fireplace for cooler evenings. Recent updates include appliances, HVAC (2021), fresh interior paint, and flooring. Villa is conveniently a walk/bike ride to Kiawah Island's pristine ten-mile beach, Night Heron Park, the Nest and The Sanctuary, and is a short drive or leisurely bike-ride away from Freshfields Villageand Bohicket Marina for dining, shopping, fishing and boating.
At closing, Buyer to pay 1/2 of one percent of purchase price to KICA AND Parkside Regime as a one-time contribution to reserve fund.
This villa is being sold furnished, offering a turnkey opportunity for a beach retreat or an excellent rental investment for all Kiawah has to offer.
Last Agent to Sell the Property
Pam Harrington Exclusives License #12864 Listed on: 02/09/2024
Last Buyer's Agent
Nonmember Licensee
NONMEMBER LICENSEE
Home Details
Home Type
- Single Family
Est. Annual Taxes
- $9,571
Year Built
- Built in 1982
Lot Details
- 16
HOA Fees
- $240 Monthly HOA Fees
Parking
- Off-Street Parking
Home Design
- Villa
- Pillar, Post or Pier Foundation
- Asphalt Roof
- Wood Siding
Interior Spaces
- 1,249 Sq Ft Home
- 1-Story Property
- Cathedral Ceiling
- Wood Burning Fireplace
- Window Treatments
- Entrance Foyer
- Living Room with Fireplace
- Combination Dining and Living Room
- Lagoon Views
Flooring
- Ceramic Tile
- Vinyl
Bedrooms and Bathrooms
- 3 Bedrooms
- 3 Full Bathrooms
Laundry
- Laundry Room
- Dryer
- Washer
Outdoor Features
- Pond
- Deck
- Screened Patio
Schools
- Mt. Zion Elementary School
- Haut Gap Middle School
- St. Johns High School
Utilities
- Central Air
- Heat Pump System
Community Details
Overview
- Kiawah Island Subdivision
Amenities
- Clubhouse
Recreation
- Boat Ramp
- Pier or Dock
- Golf Course Community
- Tennis Courts
- Fitness Center
- Community Pool
- Park
- Trails
Security
- Security Service
- Gated Community
Ownership History
Purchase Details
Home Financials for this Owner
Home Financials are based on the most recent Mortgage that was taken out on this home.Purchase Details
Home Financials for this Owner
Home Financials are based on the most recent Mortgage that was taken out on this home.Purchase Details
Purchase Details
Home Financials for this Owner
Home Financials are based on the most recent Mortgage that was taken out on this home.Purchase Details
Similar Homes in Johns Island, SC
Home Values in the Area
Average Home Value in this Area
Purchase History
| Date | Buyer | Sale Price | Title Company |
|---|---|---|---|
| Oneill Brian K | $1,100,000 | None Listed On Document | |
| Taglon Llc | -- | None Available | |
| Peoples James Robert | $675,000 | None Available | |
| Connolly Kieran M | $490,000 | -- | |
| Thrs Investments Llc | $753,000 | None Available |
Mortgage History
| Date | Status | Borrower | Loan Amount |
|---|---|---|---|
| Previous Owner | Taglon Llc | $455,000 | |
| Previous Owner | Connolly Kieran M | $390,000 | |
| Previous Owner | Connolly Kieran M | $389,600 | |
| Previous Owner | Mbdpb Llc | $320,000 |
Property History
| Date | Event | Price | Change | Sq Ft Price |
|---|---|---|---|---|
| 04/22/2024 04/22/24 | Sold | $1,100,000 | -7.5% | $881 / Sq Ft |
| 03/04/2024 03/04/24 | Price Changed | $1,189,000 | -3.3% | $952 / Sq Ft |
| 02/09/2024 02/09/24 | For Sale | $1,229,000 | -- | $984 / Sq Ft |
Tax History Compared to Growth
Tax History
| Year | Tax Paid | Tax Assessment Tax Assessment Total Assessment is a certain percentage of the fair market value that is determined by local assessors to be the total taxable value of land and additions on the property. | Land | Improvement |
|---|---|---|---|---|
| 2023 | $9,919 | $40,500 | $0 | $0 |
| 2022 | $9,205 | $40,500 | $0 | $0 |
| 2021 | $9,098 | $40,500 | $0 | $0 |
| 2020 | $8,973 | $40,500 | $0 | $0 |
| 2019 | $9,414 | $40,500 | $0 | $0 |
| 2017 | $6,752 | $30,600 | $0 | $0 |
| 2016 | $6,490 | $30,600 | $0 | $0 |
| 2015 | $6,152 | $30,600 | $0 | $0 |
| 2014 | $5,775 | $0 | $0 | $0 |
| 2011 | -- | $0 | $0 | $0 |
Agents Affiliated with this Home
-
Pam Harrington

Seller's Agent in 2024
Pam Harrington
Pam Harrington Exclusives
(843) 768-3635
173 in this area
263 Total Sales
-
N
Buyer's Agent in 2024
Nonmember Licensee
NONMEMBER LICENSEE
Map
Source: CHS Regional MLS
MLS Number: 24003298
APN: 209-07-00-102
- 4545 Park Lake Dr
- 4403 Sea Forest Dr Unit 4403
- 4426 Sea Forest Dr
- 4338 Sea Forest Dr
- 4303 Sea Forest Dr
- 4262 Mariners Watch Unit 4262
- 4233 Mariners Watch Unit 4233
- 6002 Green Dolphin Way Unit 6002
- 456 Vetch Ct Unit 456
- 5504 Green Dolphin Way
- 4856 Green Dolphin Way Unit Share 6
- 4856 Green Dolphin Way Unit Share 5
- 108 Salthouse Ln
- 4910 Green Dolphin Way Unit 4970
- 119 Halona Ln
- 34 Eugenia Ave Unit B
- 34 Eugenia Ave Unit A
- 202 Needlerush Rd
- 31 Berkshire Hall
- 176 Marsh Hawk Ln
- 4571 Park Lake Dr Unit 4571
- 4572 Park Lake Dr
- 4570 Park Lake Dr
- 4569 Park Lake Dr Unit 4569
- 4569 Park Lake Dr
- 4574 Park Lake Dr
- 4573 Park Lake Dr
- 4567 Park Lake Dr
- 4576 Park Lake Dr Unit 4576
- 4575 Park Lake Dr
- 4568 Park Lake Dr
- 4566 Park Lake Dr
- 4565 Park Lake Dr
- 4577 Park Lake Dr
- 4578 Park Lake Dr
- 4537 Park Lake Dr Unit 4537
- 4539 Park Lake Dr
- 4540 Park Lake Dr Unit 4540
- 4580 Park Lake Dr Unit 4580
- 4321 Hugh Bennett Dr
