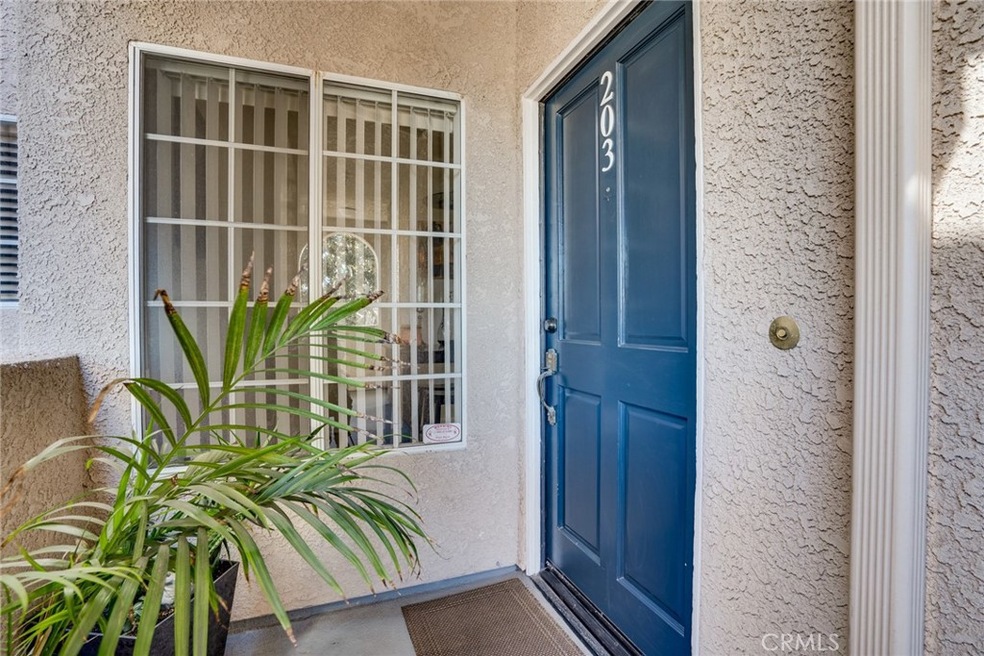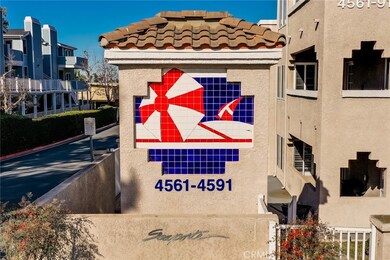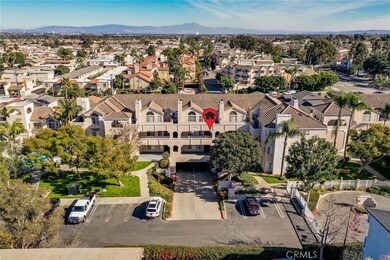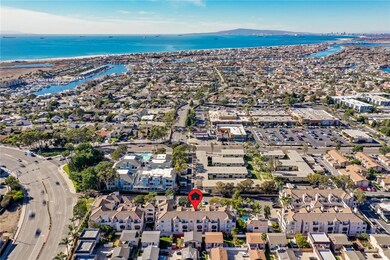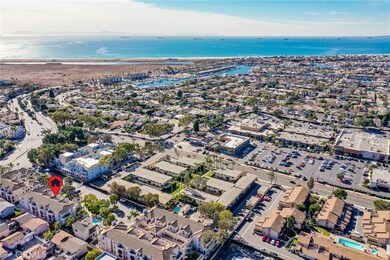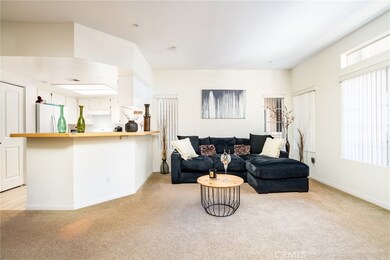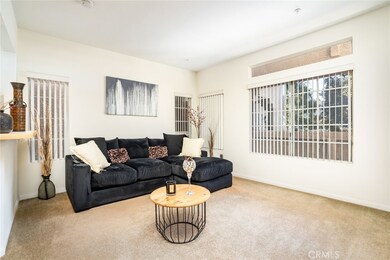
4571 Warner Ave Unit 203 Huntington Beach, CA 92649
Highlights
- Fitness Center
- Spa
- Open Floorplan
- Harbour View Elementary School Rated A-
- Gated Community
- Clubhouse
About This Home
As of March 2025Come live the great beach lifestyle today! This fabulous 2 bedroom & 2 bath ONE LEVEL condo offers an ultimate beach lifestyle. This quiet location is close to the beach, the Bolsa Chica wetlands, shopping, and dining. This single level unit can easily be accessed by an elevator from the ground floor as well the subterranean garage with two reserved parking spaces. Cozy up by the inviting fireplace, and allow the open dining area to seamlessly lead you into the well-appointed kitchen and dining area. The oversized primary bedroom granting an ensuite bathroom, and a private balcony with additional outside storage. The secondary bedroom is generously sized, boasting large closets, and is perfectly suited for guests or a home office. An updated full bathroom and indoor laundry in the hallway completes the living quarters. The convenient Seaporte community is highly sought after for good reason; it features a secure gated entry, a sparkling pool and relaxing spa, as well as a clubhouse with a kitchen, entertaining area, gym, and outdoor BBQ area. HOA dues include basic cable/internet, water, and trash services.
Last Agent to Sell the Property
Realty One Group West Brokerage Phone: 714-717-9964 License #01710724 Listed on: 01/22/2025

Property Details
Home Type
- Condominium
Est. Annual Taxes
- $6,230
Year Built
- Built in 1990 | Remodeled
HOA Fees
- $819 Monthly HOA Fees
Parking
- 2 Car Attached Garage
- Parking Available
- Automatic Gate
- Community Parking Structure
Home Design
- Traditional Architecture
- Turnkey
Interior Spaces
- 1,031 Sq Ft Home
- 2-Story Property
- Open Floorplan
- Living Room with Fireplace
- Carpet
Kitchen
- Eat-In Kitchen
- Electric Oven
- Gas Range
- Free-Standing Range
- Microwave
- Freezer
- Dishwasher
- Tile Countertops
- Disposal
Bedrooms and Bathrooms
- 2 Bedrooms | 1 Main Level Bedroom
- Upgraded Bathroom
- Bathtub with Shower
- Walk-in Shower
- Exhaust Fan In Bathroom
Laundry
- Laundry Room
- Stacked Washer and Dryer
Home Security
Schools
- Harbor View Elementary School
- Marina View Middle School
Utilities
- Forced Air Heating System
- Cable TV Available
Additional Features
- Spa
- Two or More Common Walls
Listing and Financial Details
- Tax Lot 1
- Tax Tract Number 12822
- Assessor Parcel Number 93140150
- $374 per year additional tax assessments
Community Details
Overview
- 65 Units
- Seaporte Association, Phone Number (714) 508-9070
- Optimum HOA
- Seaporte I Subdivision
- Maintained Community
Amenities
- Outdoor Cooking Area
- Community Barbecue Grill
- Clubhouse
Recreation
- Fitness Center
- Community Pool
- Community Spa
Security
- Gated Community
- Carbon Monoxide Detectors
- Fire and Smoke Detector
Ownership History
Purchase Details
Home Financials for this Owner
Home Financials are based on the most recent Mortgage that was taken out on this home.Purchase Details
Purchase Details
Home Financials for this Owner
Home Financials are based on the most recent Mortgage that was taken out on this home.Purchase Details
Home Financials for this Owner
Home Financials are based on the most recent Mortgage that was taken out on this home.Similar Homes in Huntington Beach, CA
Home Values in the Area
Average Home Value in this Area
Purchase History
| Date | Type | Sale Price | Title Company |
|---|---|---|---|
| Grant Deed | $629,000 | Fidelity National Title | |
| Interfamily Deed Transfer | -- | None Available | |
| Interfamily Deed Transfer | -- | None Available | |
| Grant Deed | $418,000 | Commonwealth Land Title | |
| Grant Deed | $151,500 | Fidelity National Title Ins |
Mortgage History
| Date | Status | Loan Amount | Loan Type |
|---|---|---|---|
| Previous Owner | $212,700 | New Conventional | |
| Previous Owner | $333,700 | Purchase Money Mortgage | |
| Previous Owner | $35,000 | Credit Line Revolving | |
| Previous Owner | $172,500 | Unknown | |
| Previous Owner | $155,666 | VA |
Property History
| Date | Event | Price | Change | Sq Ft Price |
|---|---|---|---|---|
| 03/21/2025 03/21/25 | Sold | $629,000 | -4.6% | $610 / Sq Ft |
| 02/25/2025 02/25/25 | Pending | -- | -- | -- |
| 02/14/2025 02/14/25 | Price Changed | $659,000 | -5.8% | $639 / Sq Ft |
| 01/22/2025 01/22/25 | For Sale | $699,900 | -- | $679 / Sq Ft |
Tax History Compared to Growth
Tax History
| Year | Tax Paid | Tax Assessment Tax Assessment Total Assessment is a certain percentage of the fair market value that is determined by local assessors to be the total taxable value of land and additions on the property. | Land | Improvement |
|---|---|---|---|---|
| 2024 | $6,230 | $533,557 | $367,864 | $165,693 |
| 2023 | $6,089 | $523,096 | $360,651 | $162,445 |
| 2022 | $5,999 | $512,840 | $353,580 | $159,260 |
| 2021 | $5,890 | $502,785 | $346,647 | $156,138 |
| 2020 | $5,825 | $497,630 | $343,093 | $154,537 |
| 2019 | $5,725 | $487,873 | $336,366 | $151,507 |
| 2018 | $5,597 | $478,307 | $329,770 | $148,537 |
| 2017 | $5,410 | $460,000 | $323,304 | $136,696 |
| 2016 | $4,449 | $382,000 | $253,681 | $128,319 |
| 2015 | $4,443 | $382,000 | $253,681 | $128,319 |
| 2014 | $3,955 | $337,159 | $208,840 | $128,319 |
Agents Affiliated with this Home
-
Kathrin Rogers

Seller's Agent in 2025
Kathrin Rogers
Realty One Group West
(714) 717-9964
42 Total Sales
-
Dan Steinberg

Buyer's Agent in 2025
Dan Steinberg
Compass
(310) 877-0536
20 Total Sales
Map
Source: California Regional Multiple Listing Service (CRMLS)
MLS Number: OC25013496
APN: 931-401-50
- 4561 Warner Ave Unit 202
- 4591 Warner Ave Unit 105
- 4591 Warner Ave Unit 101
- 17041 Malta Cir
- 4666 Pinecrest Cir
- 4682 Warner Ave Unit B102
- 16972 Lynn Ln
- 4752 Tiara Dr Unit 103
- 4822 Tiara Dr Unit 104
- 16871 Saybrook Ln
- 16681 Sims Ln
- 17181 Westport Dr
- 16861 Green Ln
- 4651 Los Patos Ave
- 17212 Lynn Ln
- 4621 Winthrop Dr
- 16781 Green Ln
- 16771 Green Ln
- 16642 Algonquin St
- 4461 Oceanridge Dr
