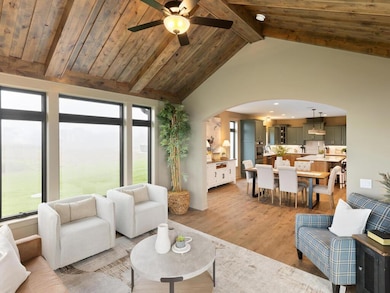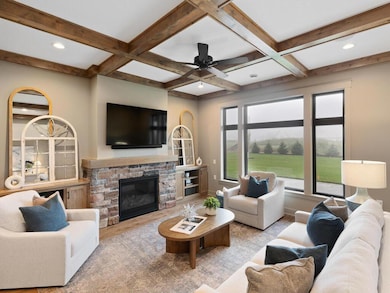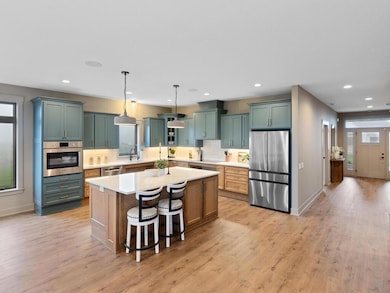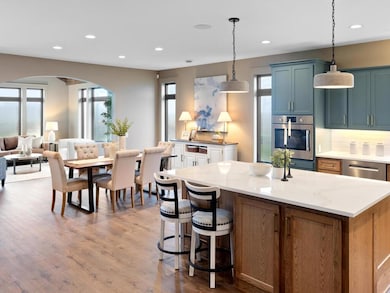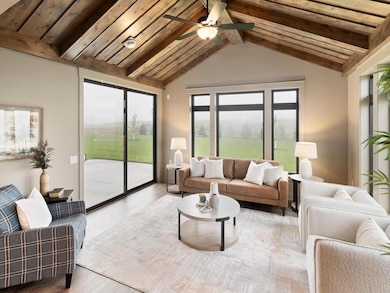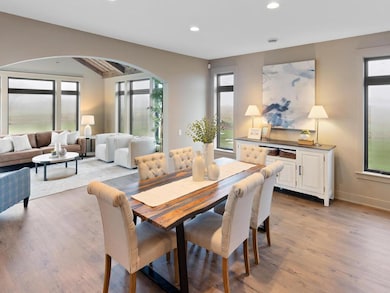4572 166th Ave NW Andover, MN 55304
Estimated payment $6,361/month
Highlights
- New Construction
- 65,166 Sq Ft lot
- Radiant Floor
- Rum River Elementary School Rated A-
- Vaulted Ceiling
- 1 Fireplace
About This Home
This extraordinary fully accessible model home by Guidance Homes - Designer and Builder of Fine Custom Homes - offers over 3,000 sq. ft. of thoughtfully designed one-level living. Every detail is crafted for comfort, convenience, and long-term adaptability. Inside, you’ll find the gourmet kitchen features accessibility at every turn—with custom appliances, cabinets that lower to the countertop, and a roll-in pantry. A vaulted sunroom and expansive living room showcase sweeping views of the backyard, concrete patio, and private walkway leading directly to the owner’s suite. The owner’s bedroom includes a power door to the patio and reinforced ceilings for a future lift system. The spa-inspired ensuite bath is designed for ease and luxury with a roll-under vanity, a roll-in shower with dual showerheads, and a soaking tub. The laundry room is fully wheelchair-accessible, while the heated garage offers attic storage and a finished technology room. With three bedrooms, three baths—including a dedicated Care Provider suite—and a spacious den or office, this home perfectly balances function, elegance, and flexibility. Wifi-enabled radiant in-floor heat and central air, ensuring modern efficiency and year-round comfort. Every space reflects advanced accessibility while maintaining a beautiful design. This is just the beginning of what this remarkable home has to offer—see Supplements for the full list of features. Guidance Homes will also custom-design and build on your lot or ours! Check out our new website at Guidance Homes for additional information.
Open House Schedule
-
Saturday, November 22, 202512:00 to 3:00 pm11/22/2025 12:00:00 PM +00:0011/22/2025 3:00:00 PM +00:00Fully Accessible Model Home by Guidance Homes. We design and build will build on your lot or ours.Add to Calendar
-
Sunday, November 23, 202512:00 to 3:00 pm11/23/2025 12:00:00 PM +00:0011/23/2025 3:00:00 PM +00:00Fully Accessible Model Home by Guidance Homes. We design and build will build on your lot or ours.Add to Calendar
Home Details
Home Type
- Single Family
Est. Annual Taxes
- $734
Year Built
- Built in 2025 | New Construction
Lot Details
- 1.5 Acre Lot
- Lot Dimensions are 224x467x413x91
- Cleared Lot
HOA Fees
- $54 Monthly HOA Fees
Parking
- 3 Car Attached Garage
- Parking Storage or Cabinetry
- Heated Garage
- Garage Door Opener
Home Design
- Architectural Shingle Roof
- Shake Siding
- Vinyl Siding
Interior Spaces
- 3,033 Sq Ft Home
- 1-Story Property
- Vaulted Ceiling
- 1 Fireplace
- Mud Room
- Entrance Foyer
- Living Room
- Dining Room
- Den
- Sun or Florida Room
- Radiant Floor
Kitchen
- Built-In Oven
- Cooktop
- Microwave
- Dishwasher
- Stainless Steel Appliances
- The kitchen features windows
Bedrooms and Bathrooms
- 3 Bedrooms
- En-Suite Bathroom
- Soaking Tub
Laundry
- Laundry Room
- Washer and Dryer Hookup
Accessible Home Design
- Roll-in Shower
- Grab Bar In Bathroom
- Lowered Light Switches
- Wheelchair Access
Eco-Friendly Details
- Air Exchanger
Utilities
- Central Air
- Vented Exhaust Fan
- 200+ Amp Service
- Well
- Drilled Well
- Tankless Water Heater
Community Details
- Association fees include shared amenities
- Legacy At Peterson Farms Association, Phone Number (612) 999-2750
- Built by GUIDANCE HOMES INC
- Legacy/Petersen Farms Subdivision
Listing and Financial Details
- Assessor Parcel Number 073224340018
Map
Home Values in the Area
Average Home Value in this Area
Tax History
| Year | Tax Paid | Tax Assessment Tax Assessment Total Assessment is a certain percentage of the fair market value that is determined by local assessors to be the total taxable value of land and additions on the property. | Land | Improvement |
|---|---|---|---|---|
| 2025 | $778 | $176,000 | $176,000 | $0 |
| 2024 | $734 | $150,900 | $150,900 | $0 |
Property History
| Date | Event | Price | List to Sale | Price per Sq Ft |
|---|---|---|---|---|
| 10/03/2025 10/03/25 | For Sale | $1,185,000 | -- | $391 / Sq Ft |
Purchase History
| Date | Type | Sale Price | Title Company |
|---|---|---|---|
| Deed | $330,000 | -- |
Mortgage History
| Date | Status | Loan Amount | Loan Type |
|---|---|---|---|
| Open | $330,000 | New Conventional |
Source: NorthstarMLS
MLS Number: 6798476
APN: 07-32-24-34-0018
- 4670 165th Ln NW
- 4473 166th Ave NW
- 16658 Inca St NW
- 4584 162nd Ln NW
- 16200 Makah St NW
- 16622 Oneida St NW
- 16550 Yakima St NW
- 16037 Oneida St NW
- 16526 Argon St NW
- 16000 Dakota St NW
- 3761 169th Ln NW
- 3824 174th Ave NW
- 3544 166th Ln NW
- 15661 Juniper Ridge Dr NW
- 17758 Tonto St NW
- 5711 164th Ln NW
- 5695 160th Ln NW
- 16042 Iodine St NW
- 4749 179th Ln NW
- 17030 Potassium St NW
- 14221 Inca St NW
- 6540 153rd Way NW
- 14351 Dysprosium St NW
- 14320 Dysprosium St NW
- 5971 143rd Ln NW
- 13929 St Francis Blvd
- 1753 156th Ln NW
- 2046 149th Ave NW
- 14371 Raven St NW
- 1149 167th Ave NW
- 3011 5th Ave
- 7344 146th Ave NW
- 2521 138th Ave NW
- 2911 7th Ave
- 14450 Rhinestone St NW
- 7555 145th Ave NW
- 500 Greenhaven Rd
- 2901 Cutters Grove Ave
- 2710 9th Ln
- 14529 Willemite St NW

