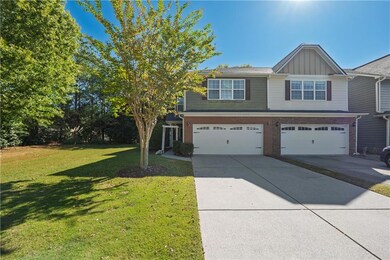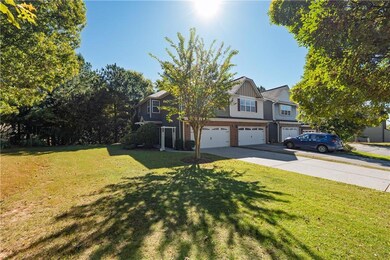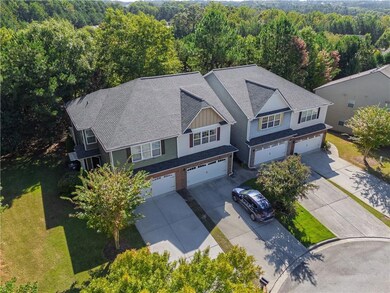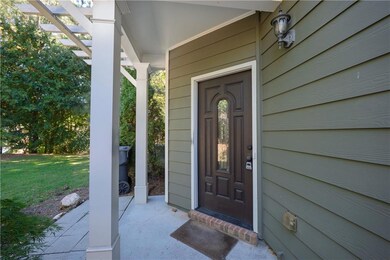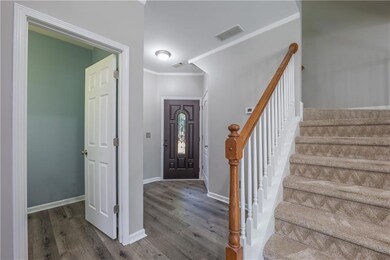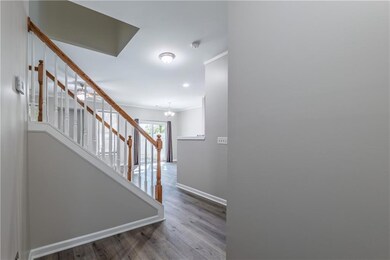4572 Rainier Way NW Unit 16 Acworth, GA 30101
Estimated payment $2,295/month
Highlights
- Property is near public transit
- Private Lot
- Neighborhood Views
- Baker Elementary School Rated A-
- Loft
- Community Pool
About This Home
Wonderful and move in ready end unit 3 bedroom townhome in desirable Hickory at Shiloh! Nestled in a quiet and cozy cul-de-sac, this spacious and well maintained home has a lovely and private outdoor space, perfect for relaxing and enjoying evenings and weekends. New carpet and fresh interior paint, makes for an easy move in. Open floor plan, and spacious kitchen with stained cabinetry, refrigerator, microwave, electric range and dishwasher. Large master suite with spacious ensuite including soaking tub, separate shower, double vanity and walk in closet. Two more secondary bedrooms, make a great family or roommate layout. This home also includes new water heater, newer roof, new carpet and fresh paint. Located just minutes to the Peach Pass, I-75, Kennesaw State University, and minutes to the vibrant towns of Acworth and Kennesaw. Close access to award winning restaurants, parks and shopping. The community also offers well-lit streets, sidewalks, and swimming pool. With this move-in ready, you can settle in quickly and start enjoying all that this wonderful townhome has to offer!
Townhouse Details
Home Type
- Townhome
Est. Annual Taxes
- $3,750
Year Built
- Built in 2007
Lot Details
- 1,742 Sq Ft Lot
- 1 Common Wall
- Vinyl Fence
- Corner Lot
- Level Lot
- Back Yard
HOA Fees
- $150 Monthly HOA Fees
Parking
- 2 Car Garage
- Parking Accessed On Kitchen Level
- Front Facing Garage
- Garage Door Opener
- Driveway Level
Home Design
- Slab Foundation
- Composition Roof
- Cement Siding
- Brick Front
Interior Spaces
- 1,716 Sq Ft Home
- 2-Story Property
- Tray Ceiling
- Ceiling height of 9 feet on the main level
- Ceiling Fan
- Double Pane Windows
- Entrance Foyer
- Loft
- Neighborhood Views
Kitchen
- Open to Family Room
- Eat-In Kitchen
- Electric Range
- Microwave
- Dishwasher
- Wood Stained Kitchen Cabinets
Flooring
- Carpet
- Luxury Vinyl Tile
Bedrooms and Bathrooms
- 3 Bedrooms
- Split Bedroom Floorplan
- Walk-In Closet
- Dual Vanity Sinks in Primary Bathroom
- Separate Shower in Primary Bathroom
- Soaking Tub
Laundry
- Laundry on main level
- Dryer
- Washer
Home Security
Schools
- Baker Elementary School
- Barber Middle School
- North Cobb High School
Utilities
- Forced Air Heating and Cooling System
- Underground Utilities
- Cable TV Available
Additional Features
- Covered Patio or Porch
- Property is near public transit
Listing and Financial Details
- Assessor Parcel Number 20002402080
Community Details
Overview
- $520 Initiation Fee
- 4 Units
- Hickory Commons Shiloh Ridge Subdivision
- FHA/VA Approved Complex
Recreation
- Tennis Courts
- Community Playground
- Swim or tennis dues are required
- Community Pool
Security
- Carbon Monoxide Detectors
- Fire and Smoke Detector
Map
Home Values in the Area
Average Home Value in this Area
Tax History
| Year | Tax Paid | Tax Assessment Tax Assessment Total Assessment is a certain percentage of the fair market value that is determined by local assessors to be the total taxable value of land and additions on the property. | Land | Improvement |
|---|---|---|---|---|
| 2025 | $3,750 | $124,444 | $28,000 | $96,444 |
| 2024 | $3,752 | $124,444 | $28,000 | $96,444 |
| 2023 | $3,217 | $106,700 | $26,000 | $80,700 |
| 2022 | $2,790 | $91,924 | $12,800 | $79,124 |
| 2021 | $2,401 | $79,096 | $12,800 | $66,296 |
| 2020 | $2,144 | $70,632 | $12,800 | $57,832 |
| 2019 | $2,144 | $70,632 | $12,800 | $57,832 |
| 2018 | $1,903 | $62,708 | $12,800 | $49,908 |
| 2017 | $1,803 | $62,708 | $12,800 | $49,908 |
| 2016 | $1,385 | $48,160 | $16,000 | $32,160 |
| 2015 | $1,419 | $48,160 | $16,000 | $32,160 |
| 2014 | $890 | $29,968 | $0 | $0 |
Property History
| Date | Event | Price | List to Sale | Price per Sq Ft |
|---|---|---|---|---|
| 10/16/2025 10/16/25 | For Sale | $350,000 | -- | $204 / Sq Ft |
Purchase History
| Date | Type | Sale Price | Title Company |
|---|---|---|---|
| Warranty Deed | $73,075 | -- | |
| Special Warranty Deed | -- | -- | |
| Deed | -- | -- | |
| Deed | $190,300 | -- |
Mortgage History
| Date | Status | Loan Amount | Loan Type |
|---|---|---|---|
| Open | $50,000 | New Conventional | |
| Previous Owner | $187,292 | FHA |
Source: First Multiple Listing Service (FMLS)
MLS Number: 7666958
APN: 20-0024-0-208-0
- 1924 Paddock Path Dr NW
- 1821 Hickory Creek Ct NW
- 1833 Hickory Creek Ct NW
- 1964 Tranquil Field Way NW
- 2170 Sugar Maple Cove NW
- 4003 Maple Ridge Ln NW
- 1839 Tranquil Field Dr NW
- 4603 Hickory Run Ct NW
- 1996 Morning Walk NW
- 1803 Crestwood Dr NW
- 1994 Morning Walk NW
- 1800 Crescent Hill Dr NW
- 4903 Wilkie Way NW
- 2216 Serenity Dr NW
- 1712 Hickory Heights (Lot 1) Way
- 2205 Serenity Dr NW Unit 3
- 4168 Glenaire Way NW
- 4166 Glenaire Way NW
- 4505 Glenaire Dr NW
- 4753 Limestone Ln NW
- 4583 Hickory Run Ct NW
- 4143 Glenaire Way NW
- 4563 Howell Farms Rd NW
- 4606 Howell Farms Dr NW
- 4306 Sugar Maple Chase NW
- 1750 Shiloh Rd NW
- 4909 October Way NW
- 2205 Serenity Dr NW Unit 3
- 2196 Serenity Dr NW
- 3826 Tidewater Way NW
- 2417 Serenity Way NW
- 4508 High Grove Ct NW
- 4609 Insdale Ln NW
- 3848 Sunview Dr NW
- 1737 Hickory Grove Trail NW
- 4401 Dickens Ct NW

