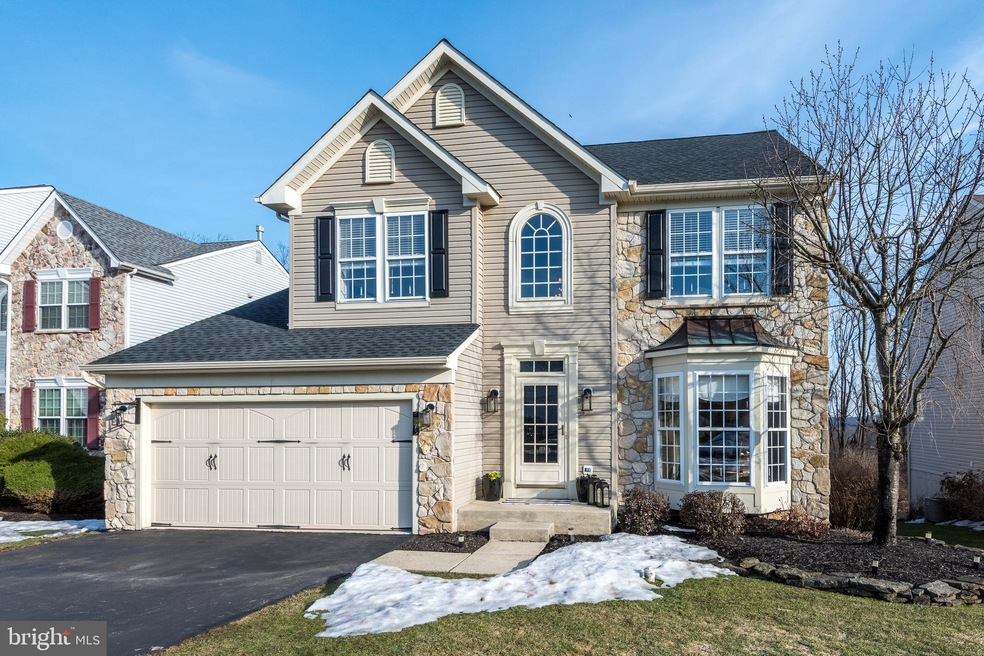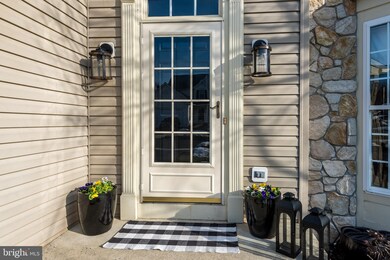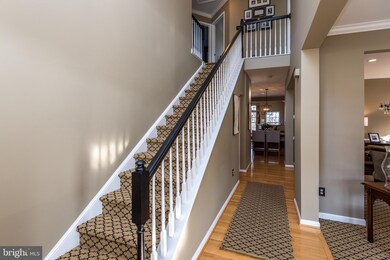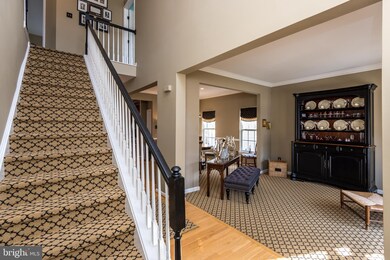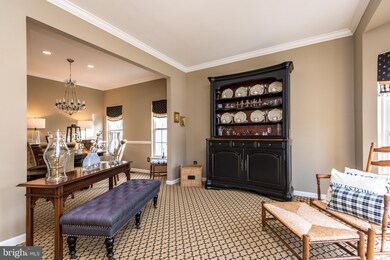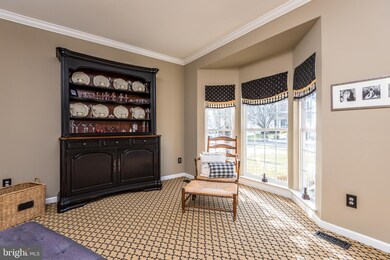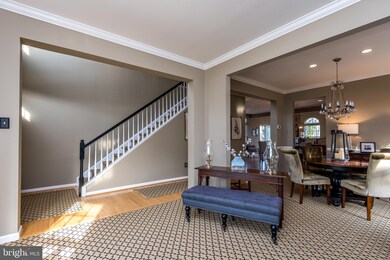
4573 Summerhill Dr Doylestown, PA 18902
Plumsteadville NeighborhoodEstimated Value: $721,000 - $783,000
Highlights
- View of Trees or Woods
- Open Floorplan
- Deck
- Gayman Elementary School Rated A
- Colonial Architecture
- Cathedral Ceiling
About This Home
As of April 2021HOME SWEET HOME! From the moment you drive up you will fall in love with this meticulous Ryan built stunner! Once inside you will not want to leave! The welcoming 2 story foyer features gleaming hardwood floors that welcome all who enter, to the right is a Study/Living Room with tons of natural light from this huge bay window, continue on to the gorgeous inviting Dining Room, notice the recessed lighting & detailed molding. The Kitchen features rich granite countertops, tumbled marble backsplash, enhanced granite island, lots of counterspace, recessed lighting, stainless steel appliances including a Viking oven with vent, built-in desk area, pantry & cheery Breakfast area/Sunroom with vaulted ceiling & door that leads to a breathtaking open deck with stairs to great backyard surrounded by lush landscaping creating a tranquil & private setting, perfect for entertaining or getting away. Beyond that there is a wonderful fenced yard. Back inside the Family Room is highlighted by the stunning gas fireplace, that you cannot stop admiring, even in the summer! A laundry room with utility tub completes the main level. Upstairs you will find the spacious Main Bedroom with vaulted ceilings & a large walk-in closet & its own private spa-like bath, complete with jetted tub. Three more bedrooms are all nicely decorated with ample closet space, plus a beautifully updated tiled hall bath finish the upper level. The basement is ready to be finished & walks out to the fenced backyard. Some of the other features include 9 ft. ceilings throughout 1st floor, fenced backyard, Roof replaced in 2019, Water heater replaced in 2017, 2 car garage with opener & keyless entry, Basketball hoop in driveway to attract friends, plus so much more! Close to downtown Doylestown & all it has to offer, plus parks nearby & convenient to all major roadways. Welcome Home!
Last Agent to Sell the Property
Coldwell Banker Hearthside-Doylestown License #RS290271 Listed on: 03/13/2021

Home Details
Home Type
- Single Family
Est. Annual Taxes
- $8,948
Year Built
- Built in 2002
Lot Details
- 7,002 Sq Ft Lot
- Lot Dimensions are 60.00 x 117.00
- Cul-De-Sac
- Landscaped
- Level Lot
- Backs to Trees or Woods
- Back Yard Fenced and Front Yard
- Property is in excellent condition
- Property is zoned R3
Parking
- 2 Car Direct Access Garage
- 2 Driveway Spaces
- Front Facing Garage
- Garage Door Opener
Home Design
- Colonial Architecture
- Frame Construction
- Architectural Shingle Roof
Interior Spaces
- 2,606 Sq Ft Home
- Property has 2 Levels
- Open Floorplan
- Built-In Features
- Chair Railings
- Crown Molding
- Cathedral Ceiling
- Ceiling Fan
- Recessed Lighting
- Gas Fireplace
- Palladian Windows
- Bay Window
- Family Room Off Kitchen
- Living Room
- Formal Dining Room
- Sun or Florida Room
- Views of Woods
- Storm Doors
- Attic
Kitchen
- Breakfast Area or Nook
- Eat-In Kitchen
- Gas Oven or Range
- Self-Cleaning Oven
- Built-In Range
- Dishwasher
- Stainless Steel Appliances
- Upgraded Countertops
- Disposal
Flooring
- Wood
- Carpet
- Ceramic Tile
Bedrooms and Bathrooms
- 4 Bedrooms
- En-Suite Primary Bedroom
- Walk-In Closet
- Whirlpool Bathtub
- Walk-in Shower
Laundry
- Laundry Room
- Laundry on main level
- Dryer
- Washer
Unfinished Basement
- Walk-Out Basement
- Basement Fills Entire Space Under The House
- Exterior Basement Entry
Outdoor Features
- Deck
- Exterior Lighting
Schools
- Cold Spring Elementary School
- Central Bucks High School East
Utilities
- Forced Air Heating and Cooling System
- Cooling System Utilizes Natural Gas
- 200+ Amp Service
- Natural Gas Water Heater
- Cable TV Available
Community Details
- No Home Owners Association
- Built by Ryan
- Summer Hill Subdivision
Listing and Financial Details
- Tax Lot 067
- Assessor Parcel Number 34-014-067
Ownership History
Purchase Details
Home Financials for this Owner
Home Financials are based on the most recent Mortgage that was taken out on this home.Purchase Details
Home Financials for this Owner
Home Financials are based on the most recent Mortgage that was taken out on this home.Purchase Details
Similar Homes in Doylestown, PA
Home Values in the Area
Average Home Value in this Area
Purchase History
| Date | Buyer | Sale Price | Title Company |
|---|---|---|---|
| Galloway Durice | $547,000 | Greater Montgomery Stlmt Svc | |
| Pflug David J | $370,630 | -- | |
| Nvr Inc | $93,000 | -- |
Mortgage History
| Date | Status | Borrower | Loan Amount |
|---|---|---|---|
| Open | Galloway Durice | $519,650 | |
| Previous Owner | Pflug David J | $257,900 | |
| Previous Owner | Pflug David J | $101,000 | |
| Previous Owner | Pflug David J | $268,000 |
Property History
| Date | Event | Price | Change | Sq Ft Price |
|---|---|---|---|---|
| 04/28/2021 04/28/21 | Sold | $547,000 | -0.5% | $210 / Sq Ft |
| 03/18/2021 03/18/21 | Price Changed | $550,000 | +7.9% | $211 / Sq Ft |
| 03/15/2021 03/15/21 | Pending | -- | -- | -- |
| 03/13/2021 03/13/21 | For Sale | $509,900 | -- | $196 / Sq Ft |
Tax History Compared to Growth
Tax History
| Year | Tax Paid | Tax Assessment Tax Assessment Total Assessment is a certain percentage of the fair market value that is determined by local assessors to be the total taxable value of land and additions on the property. | Land | Improvement |
|---|---|---|---|---|
| 2024 | $9,452 | $54,400 | $4,280 | $50,120 |
| 2023 | $9,152 | $54,400 | $4,280 | $50,120 |
| 2022 | $9,049 | $54,400 | $4,280 | $50,120 |
| 2021 | $8,948 | $54,400 | $4,280 | $50,120 |
| 2020 | $8,948 | $54,400 | $4,280 | $50,120 |
| 2019 | $8,894 | $54,400 | $4,280 | $50,120 |
| 2018 | $8,894 | $54,400 | $4,280 | $50,120 |
| 2017 | $8,771 | $54,400 | $4,280 | $50,120 |
| 2016 | $8,771 | $54,400 | $4,280 | $50,120 |
| 2015 | -- | $54,400 | $4,280 | $50,120 |
| 2014 | -- | $54,400 | $4,280 | $50,120 |
Agents Affiliated with this Home
-
Kim Gammon

Seller's Agent in 2021
Kim Gammon
Coldwell Banker Hearthside-Doylestown
(215) 480-5830
10 in this area
112 Total Sales
-
Amy Alfonsi

Buyer's Agent in 2021
Amy Alfonsi
Keller Williams Real Estate-Montgomeryville
(215) 919-8957
1 in this area
119 Total Sales
Map
Source: Bright MLS
MLS Number: PABU521860
APN: 34-014-067
- 4705 Nottingham Way
- 4358 Bergstrom Rd
- 54 John Dyer Way
- 5133 Roseberry Dr
- 4212 Miladies Ln
- 4192 Jester Ln
- 4912 Gloucester Dr
- 4953 Gloucester Dr
- 4976 Gloucester Dr
- 4585 Deep Creek Way
- 4811 Kings Rd
- 3777 Swetland Dr
- 3842 Jacob Stout Rd
- 3822 Jacob Stout Rd
- 3799 Jacob Stout Rd Unit 9
- 3708 Swetland Dr
- 5389 Loux Dr
- 5392 Loux Dr
- 3943 Captain Molly Cir Unit 141
- 4621 Louise Saint Claire Dr
- 4573 Summerhill Dr
- 4571 Summerhill Dr
- 4575 Summerhill Dr
- 4577 Summerhill Dr
- 4569 Summerhill Dr
- 4576 Summerhill Dr
- 4579 Summerhill Dr
- 4574 Summerhill Dr
- 4578 Summerhill Dr
- 4567 Summerhill Dr
- 4572 Summerhill Dr
- 4580 Summerhill Dr
- 4581 Summerhill Dr
- 4541 Deep Glen Way
- 4570 Summerhill Dr
- 4582 Summerhill Dr
- 4539 Deep Glen Way
- 4583 Summerhill Dr
- 4568 Summerhill Dr
- 4537 Deep Glen Way
