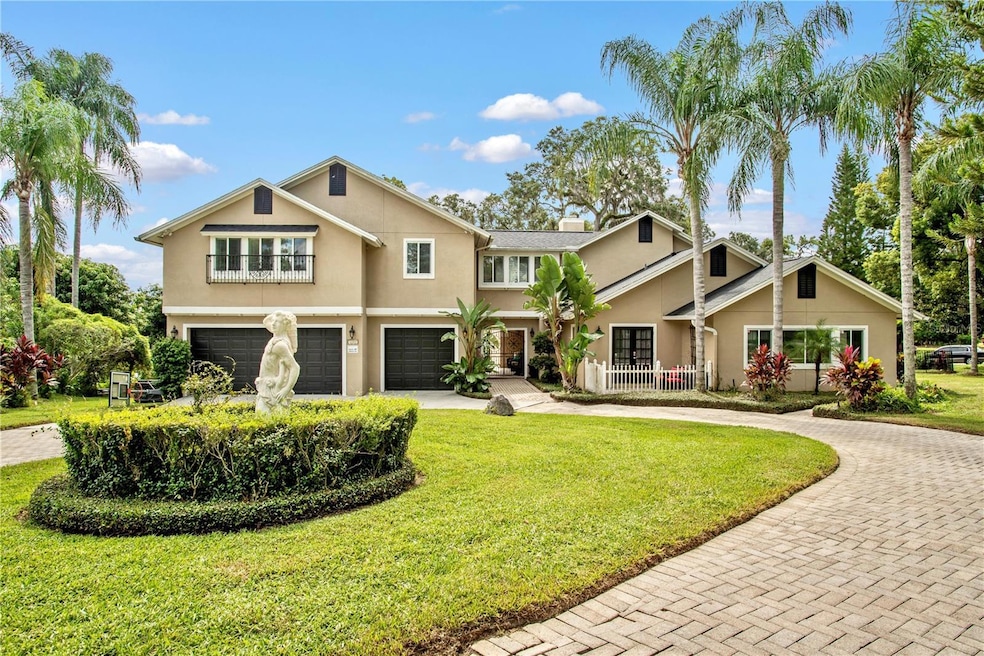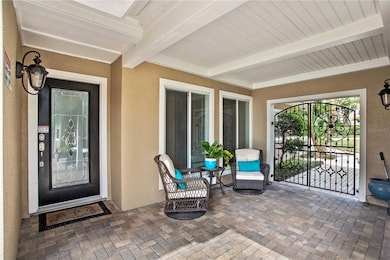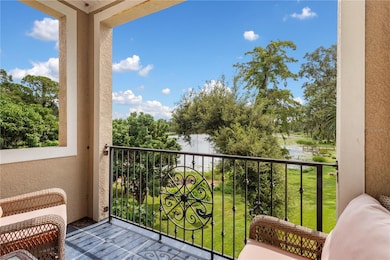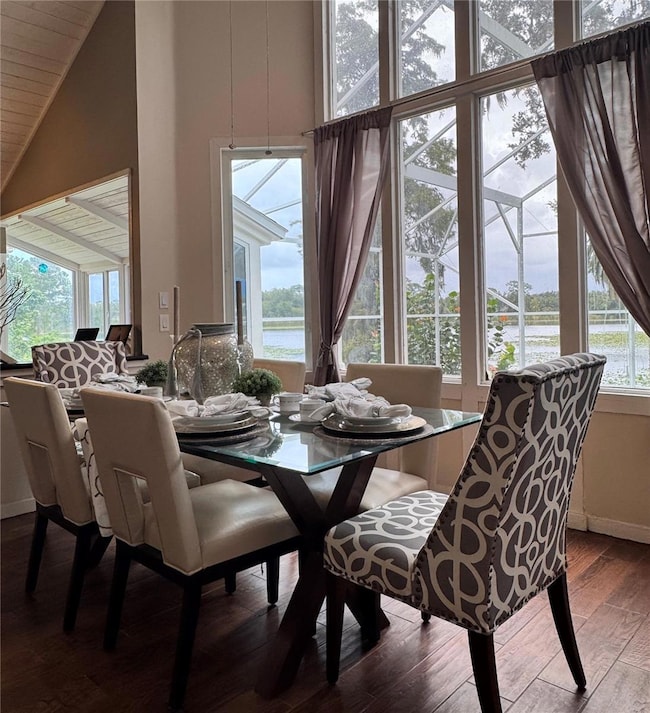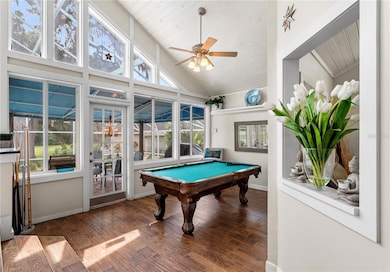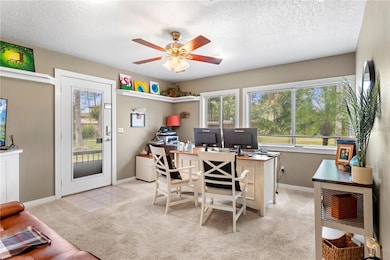4574 Sailbreeze Ct Orlando, FL 32810
Lockhart NeighborhoodEstimated payment $5,878/month
Highlights
- Lake Front
- Screened Pool
- Open Floorplan
- Oak Trees
- 0.56 Acre Lot
- Fireplace in Primary Bedroom
About This Home
BEAUTIFUL CUSTOM BUILT HOME ON A HALF ACRE PRIVATE LAKEFRONT LOT. This home features, a Salt Water Pool, 5 SPACIOUS BEDROOMS, (2 are Primary bedrooms) 3 full Baths and is located on a quiet Cul-De-Sac conveniently located JUST OFF MAITLAND BLVD. This is the ideal home for you if you love to entertain or if you work from home as it offers the opportunity to meet with your clients as it has a private outside entrance to this office and plenty of parking in the circular drive. What a view as you enter through the iron Portico breezeway to the front door. With gorgeous views of Lake Bosse. From the minute you enter the Foyer, there you will fall in love with the Open Floor Plan, Natural Lighting throughout, gas fireplace, along with the beautiful lake views from most rooms. When you are ready to relax walk upstairs to your Primary retreat with a private walkout Balcony to sit outside and enjoy the views of nature and the lakefront and has a cozy gas fireplace. The primary bedroom also has oversized separate walk-in Closets and built in shelves along with a sitting area to unwind from the day. Upstairs offers a Loft area that is being used as sellers library and an additional area that would be perfect as your gym. The Primary bath has dual sinks, separate shower, Garden Tub, built in drawers, and a water closet. Enjoy cooking in this oversized kitchen with Granite Countertops, Coffee Bar, Island, Walk in Pantry, Wine Cooler, Stainless Appliances that include Refrigerator, dishwasher, range, Microwave,, plenty of storage, and a perfect Eat-in breakfast area to enjoy your morning coffee overlooking the lake, pool, and manicured grounds. A downstairs third bedroom is a perfect MOTHER-IN-LAW SUITE as it also has its own private Bath, and its own PRIVATE SCREENED PATIO TO RELAX outside.The Open Floor plan Family Room with a gas fireplace is a perfect place to gather with your family and friends. Cathedral Ceilings,Newly upgraded Porcelain Tile Floors flowing into the Living Room, Kitchen and Dining Room. The Living Room and Dining areas both overlook the breathtaking Lakefront, Screened Saltwater Pool, Heated Spa and Patio to enjoy the outdoors. There is a Tankless Hot Water Heater for downstairs and electric water heater for the upstairs. The 3 Car Garage along with add’l parking in the Circular driveway is ideal for entertaining and larger families. A New roof was installed in 2020, New 2025 upstairs A/C, Very low HOA only $650 a year. Waters Edge subdivision Just off Eden Park Road and Maitland Blvd which if Convenient to many stores and Restaurants. See this one first as will love this private and friendly neighborhood
Listing Agent
ONE OAK REALTY CORP Brokerage Phone: 407-906-1625 License #3052415 Listed on: 09/19/2025
Home Details
Home Type
- Single Family
Est. Annual Taxes
- $6,766
Year Built
- Built in 1988
Lot Details
- 0.56 Acre Lot
- Lake Front
- Cul-De-Sac
- Unincorporated Location
- North Facing Home
- Fenced
- Mature Landscaping
- Corner Lot
- Oversized Lot
- Oak Trees
- Garden
HOA Fees
- $54 Monthly HOA Fees
Parking
- 3 Car Attached Garage
- Portico
- Workshop in Garage
- Rear-Facing Garage
- Garage Door Opener
- Circular Driveway
- Guest Parking
Property Views
- Lake
- Woods
- Pool
Home Design
- Contemporary Architecture
- Key West Architecture
- Slab Foundation
- Frame Construction
- Shingle Roof
- Stucco
Interior Spaces
- 3,453 Sq Ft Home
- 2-Story Property
- Open Floorplan
- Shelving
- Cathedral Ceiling
- Ceiling Fan
- Skylights
- Gas Fireplace
- Double Pane Windows
- Tinted Windows
- Blinds
- Drapes & Rods
- French Doors
- Sliding Doors
- Family Room with Fireplace
- Separate Formal Living Room
- Formal Dining Room
- Den
- Loft
- Bonus Room
- Inside Utility
- Attic
Kitchen
- Breakfast Room
- Eat-In Kitchen
- Walk-In Pantry
- Built-In Oven
- Range with Range Hood
- Microwave
- Dishwasher
- Wine Refrigerator
- Tile Countertops
- Solid Wood Cabinet
- Disposal
Flooring
- Carpet
- Concrete
- Ceramic Tile
Bedrooms and Bathrooms
- 5 Bedrooms
- Fireplace in Primary Bedroom
- Primary Bedroom Upstairs
- Split Bedroom Floorplan
- Walk-In Closet
- 3 Full Bathrooms
- Split Vanities
- Pedestal Sink
- Soaking Tub
- Shower Only
- Garden Bath
Laundry
- Laundry Room
- Dryer
- Washer
Home Security
- Home Security System
- Fire and Smoke Detector
Pool
- Screened Pool
- In Ground Pool
- In Ground Spa
- Gunite Pool
- Saltwater Pool
- Fence Around Pool
- Pool Sweep
- Pool Lighting
Outdoor Features
- Access To Lake
- Water Skiing Allowed
- Balcony
- Covered Patio or Porch
- Exterior Lighting
- Shed
- Rain Gutters
- Private Mailbox
Schools
- Riverside Elementary School
- Lockhart Middle School
- Wekiva High School
Utilities
- Central Heating and Cooling System
- Underground Utilities
- Propane
- Tankless Water Heater
- Gas Water Heater
- 1 Septic Tank
- Private Sewer
- High Speed Internet
- Cable TV Available
Additional Features
- Reclaimed Water Irrigation System
- Property is near public transit
Community Details
- Association fees include insurance
- Bruce Jones Association, Phone Number (407) 493-1864
- Eden Park/ Watersedge Subdivision
Listing and Financial Details
- Visit Down Payment Resource Website
- Tax Lot 130
- Assessor Parcel Number 29-21-29-2385-00-130
Map
Home Values in the Area
Average Home Value in this Area
Tax History
| Year | Tax Paid | Tax Assessment Tax Assessment Total Assessment is a certain percentage of the fair market value that is determined by local assessors to be the total taxable value of land and additions on the property. | Land | Improvement |
|---|---|---|---|---|
| 2025 | $6,766 | $454,147 | -- | -- |
| 2024 | $6,310 | $441,348 | -- | -- |
| 2023 | $6,310 | $416,417 | $0 | $0 |
| 2022 | $6,095 | $404,288 | $0 | $0 |
| 2021 | $6,011 | $392,513 | $0 | $0 |
| 2020 | $5,728 | $387,094 | $0 | $0 |
| 2019 | $5,892 | $378,391 | $0 | $0 |
| 2018 | $5,834 | $371,336 | $0 | $0 |
| 2017 | $5,768 | $376,572 | $67,000 | $309,572 |
| 2016 | $5,735 | $367,679 | $65,000 | $302,679 |
| 2015 | $5,828 | $365,052 | $65,000 | $300,052 |
| 2014 | $5,841 | $347,754 | $65,000 | $282,754 |
Property History
| Date | Event | Price | List to Sale | Price per Sq Ft | Prior Sale |
|---|---|---|---|---|---|
| 09/19/2025 09/19/25 | For Sale | $999,000 | +185.4% | $289 / Sq Ft | |
| 07/07/2014 07/07/14 | Off Market | $350,000 | -- | -- | |
| 06/04/2013 06/04/13 | Sold | $350,000 | 0.0% | $97 / Sq Ft | View Prior Sale |
| 04/05/2013 04/05/13 | Pending | -- | -- | -- | |
| 03/27/2013 03/27/13 | Price Changed | $350,000 | 0.0% | $97 / Sq Ft | |
| 03/27/2013 03/27/13 | For Sale | $350,000 | -2.5% | $97 / Sq Ft | |
| 03/26/2013 03/26/13 | Pending | -- | -- | -- | |
| 03/08/2013 03/08/13 | Price Changed | $359,000 | 0.0% | $100 / Sq Ft | |
| 03/08/2013 03/08/13 | For Sale | $359,000 | -2.7% | $100 / Sq Ft | |
| 01/21/2013 01/21/13 | Pending | -- | -- | -- | |
| 01/17/2013 01/17/13 | Price Changed | $369,000 | -5.1% | $102 / Sq Ft | |
| 11/14/2012 11/14/12 | For Sale | $389,000 | 0.0% | $108 / Sq Ft | |
| 10/27/2012 10/27/12 | Pending | -- | -- | -- | |
| 06/17/2010 06/17/10 | For Sale | $389,000 | -- | $108 / Sq Ft |
Purchase History
| Date | Type | Sale Price | Title Company |
|---|---|---|---|
| Interfamily Deed Transfer | -- | None Available | |
| Warranty Deed | $350,000 | Lake Title Llc | |
| Trustee Deed | $59,100 | -- | |
| Warranty Deed | $210,000 | -- |
Mortgage History
| Date | Status | Loan Amount | Loan Type |
|---|---|---|---|
| Open | $343,660 | FHA | |
| Previous Owner | $300,700 | New Conventional | |
| Previous Owner | $50,000 | Credit Line Revolving | |
| Previous Owner | $168,000 | New Conventional | |
| Previous Owner | $25,000 | Credit Line Revolving |
Source: Stellar MLS
MLS Number: O6343698
APN: 29-2129-2385-00-130
- 957 Southridge Trail
- 2530 Domenico Paul Way
- 4221 Greenfern Dr
- 1358 Sassafras Ave
- 9525 Southern Garden Cir
- 1354 American Elm Dr
- 4001 Castell Dr
- 881 E Timberland Trail
- 4516 Rundle Rd
- 3902 Castell Dr
- 8113 Eden Park Rd
- 5310 Pineview Way
- 5911 Paxton Ct
- 1174 Woodland Terrace Trail
- 9551 Bear Lake Cir
- 3809 Needles Dr
- 3711 Shady Grove Cir
- 676 Oak Hollow Way
- 5545 New Cambridge Rd
- 8101 Lake Eve Dr
- 888 E Timberland Trail
- 3855 Shady Grove Cir
- 5705 Rywood Dr
- 4808 Eden View Ct
- 5529 New Cambridge Rd
- 875 Grand Regency Pointe Unit 202
- 864 Grand Regency Pointe Unit 201
- 852 Grand Regency Pointe Unit 200
- 852 Grand Regency Pointe Unit 205
- 844 Grand Regency Pointe Unit 203
- 4245 Plantation Cove Dr Unit 48
- 3785 Clubside Pointe Dr
- 832 Grand Regency Pointe Unit 204
- 845 Grand Regency Pointe Unit 201
- 845 Grand Regency Pointe Unit 106
- 835 Grand Regency Pointe Unit 205
- 3017 Joyann St
- 837 Grand Regency Pointe Unit 207
- 588 Brantley Terrace Way Unit 303
- 4107 Plantation Cove Dr
