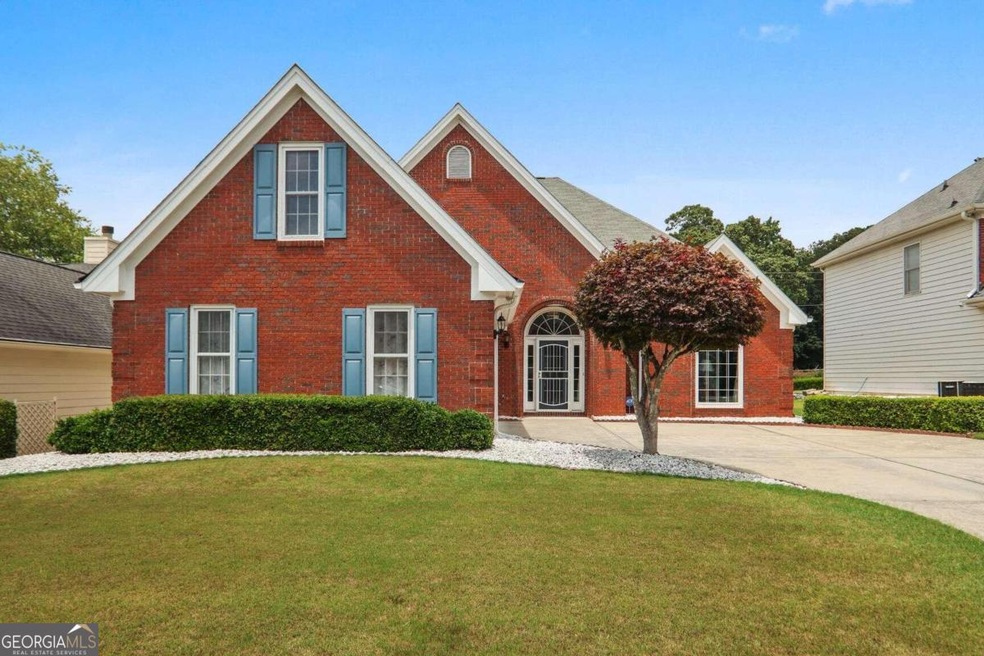
$450,000
- 4 Beds
- 2.5 Baths
- 2,932 Sq Ft
- 3865 Whitney Place
- Duluth, GA
Don't miss this large home in a great friendly neighborhood. This home sits on a wooded lot that is almost an acre. Watch from your deck or on your front porch and see nature at its finest. As you enter into this beautiful home, you will see LVP flooring throughout most of the home except the 3 secondary bedrooms which have new carpeting. Wait until you see how much light this home has as you
Kristy Hilburn Coldwell Banker Realty
