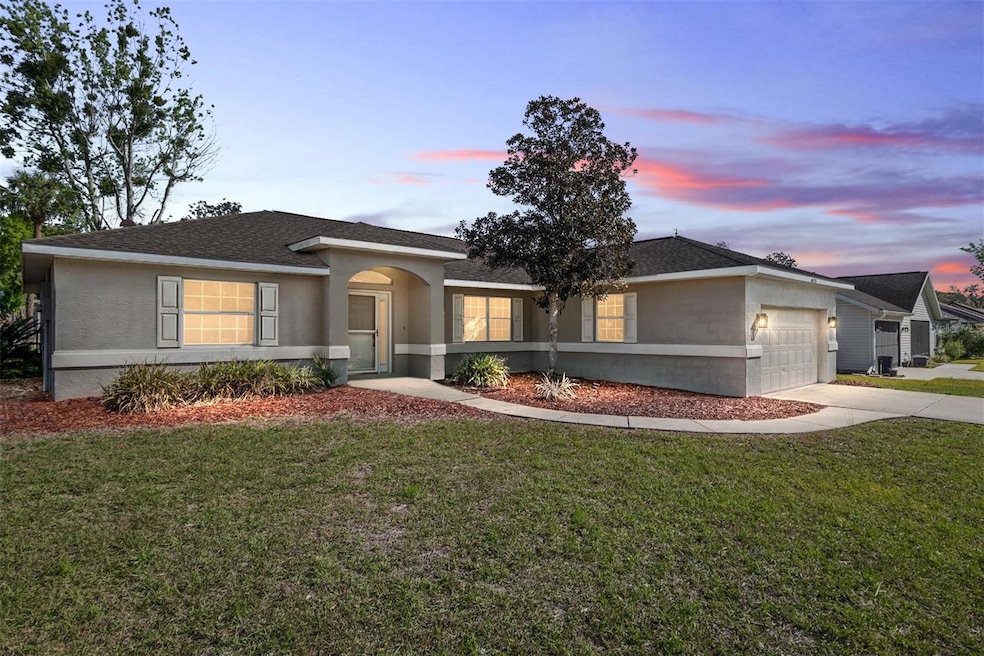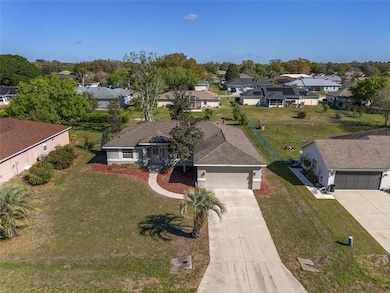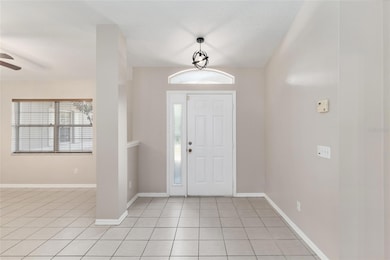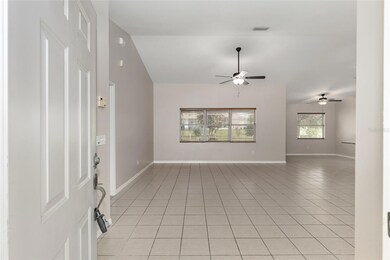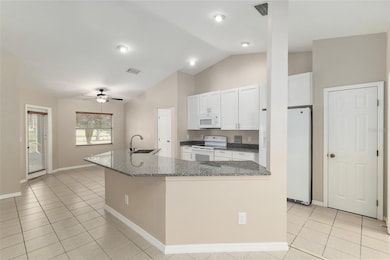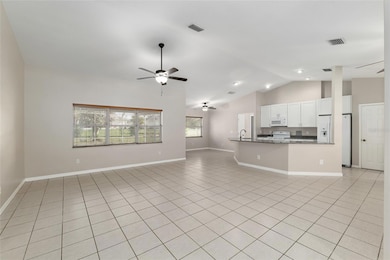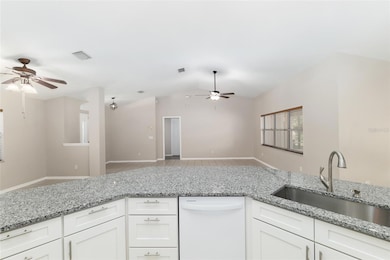
4575 NW 30th Place Ocala, FL 34482
Fellowship NeighborhoodEstimated payment $1,898/month
Highlights
- Senior Community
- Open Floorplan
- Community Pool
- Gated Community
- Clubhouse
- 2 Car Attached Garage
About This Home
Under contract-accepting backup offers. Welcome to this charming and meticulously maintained home, where natural light pours in through the southern exposure, creating a warm and inviting ambiance. The inviting kitchen showcases sleek granite countertops, combining elegance with practicality. The primary bathroom is designed for comfort and convenience, featuring double sinks that add a touch of luxury to your daily routine. A dedicated laundry room enhances the home's functionality. This residence offers 1,768 square feet of thoughtfully designed living space, featuring 3 spacious bedrooms and 2 well-appointed bathrooms. Key updates include a 2019 roof and a brand-new AC system installed in 2021, ensuring comfort and peace of mind. Residents will enjoy access to a community pool, perfect for relaxation, and a clubhouse ideal for hosting social gatherings and events. Conveniently located just a short drive from downtown's vibrant restaurants, art galleries, and theaters, this property offers a lifestyle of comfort and accessibility. Additionally, you can easily bike, walk, or take your golf cart to nearby shops, dining establishments, and fitness centers. Don't miss this fantastic opportunity to own a beautiful home that blends style, functionality, and a prime location!
Co-Listing Agent
CARPENTER REALTY GROUP Brokerage Phone: 813-362-4586 License #3457927
Home Details
Home Type
- Single Family
Est. Annual Taxes
- $4,264
Year Built
- Built in 1998
Lot Details
- 0.26 Acre Lot
- Lot Dimensions are 87x130
- South Facing Home
- Property is zoned R1
HOA Fees
- $37 Monthly HOA Fees
Parking
- 2 Car Attached Garage
Home Design
- Slab Foundation
- Shingle Roof
- Block Exterior
Interior Spaces
- 1,768 Sq Ft Home
- 1-Story Property
- Open Floorplan
- Living Room
- Tile Flooring
- Laundry Room
Kitchen
- Range
- Microwave
Bedrooms and Bathrooms
- 3 Bedrooms
- 2 Full Bathrooms
Utilities
- Central Heating and Cooling System
Listing and Financial Details
- Visit Down Payment Resource Website
- Legal Lot and Block 21 / W
- Assessor Parcel Number 2158-023-021
Community Details
Overview
- Senior Community
- Association fees include pool
- Sentry Management Association, Phone Number (352) 390-8916
- Visit Association Website
- Quail Mdw Subdivision
Recreation
- Community Pool
Additional Features
- Clubhouse
- Gated Community
Map
Home Values in the Area
Average Home Value in this Area
Tax History
| Year | Tax Paid | Tax Assessment Tax Assessment Total Assessment is a certain percentage of the fair market value that is determined by local assessors to be the total taxable value of land and additions on the property. | Land | Improvement |
|---|---|---|---|---|
| 2023 | $4,264 | $226,043 | $0 | $0 |
| 2022 | $3,559 | $205,494 | $19,500 | $185,994 |
| 2021 | $2,947 | $162,627 | $19,500 | $143,127 |
| 2020 | $2,710 | $145,639 | $17,000 | $128,639 |
| 2019 | $2,590 | $141,840 | $16,500 | $125,340 |
| 2018 | $2,243 | $121,015 | $12,500 | $108,515 |
| 2017 | $2,153 | $115,055 | $12,000 | $103,055 |
| 2016 | $2,089 | $110,861 | $0 | $0 |
| 2015 | $1,413 | $100,227 | $0 | $0 |
| 2014 | $1,336 | $99,432 | $0 | $0 |
Property History
| Date | Event | Price | Change | Sq Ft Price |
|---|---|---|---|---|
| 05/20/2025 05/20/25 | Pending | -- | -- | -- |
| 05/01/2025 05/01/25 | Price Changed | $269,000 | -1.8% | $152 / Sq Ft |
| 04/01/2025 04/01/25 | Price Changed | $274,000 | -2.1% | $155 / Sq Ft |
| 03/17/2025 03/17/25 | For Sale | $279,900 | +93.0% | $158 / Sq Ft |
| 05/27/2016 05/27/16 | Sold | $145,000 | -1.7% | $48 / Sq Ft |
| 05/16/2016 05/16/16 | Pending | -- | -- | -- |
| 05/06/2016 05/06/16 | For Sale | $147,500 | -- | $48 / Sq Ft |
Purchase History
| Date | Type | Sale Price | Title Company |
|---|---|---|---|
| Quit Claim Deed | $155,000 | None Available | |
| Deed | $100 | -- | |
| Warranty Deed | $145,000 | Ocala Land Title Insurance A | |
| Trustee Deed | $111,100 | None Available | |
| Quit Claim Deed | -- | Advance Homestead Title | |
| Warranty Deed | $119,600 | Advance Homestead Title |
Mortgage History
| Date | Status | Loan Amount | Loan Type |
|---|---|---|---|
| Previous Owner | $195,000 | Reverse Mortgage Home Equity Conversion Mortgage | |
| Previous Owner | $89,500 | No Value Available |
Similar Homes in Ocala, FL
Source: Stellar MLS
MLS Number: TB8362714
APN: 2158-023-021
- 4575 NW 30th Place
- 4572 NW 32nd St
- 4513 NW 30th Place
- 4762 NW 30th Place
- 1795 NW 44th Ct
- 4773 NW 32nd St
- 4811 NW 30th Place
- 4886 NW 30th Place
- 3275 NW 44th Ct
- 4716 NW 34th Place
- 4937 NW 30th Place
- 4941 NW 32nd St
- 4535 NW 34th Place
- 4992 NW 31st St
- 4998 NW 30th Place
- 4945 NW 33rd Ln
- 5003 NW 32nd St
- 4345 NW 27th Place
- 4820 NW Blitchton Rd
- 2371 NW 46th Court Rd Unit 24
