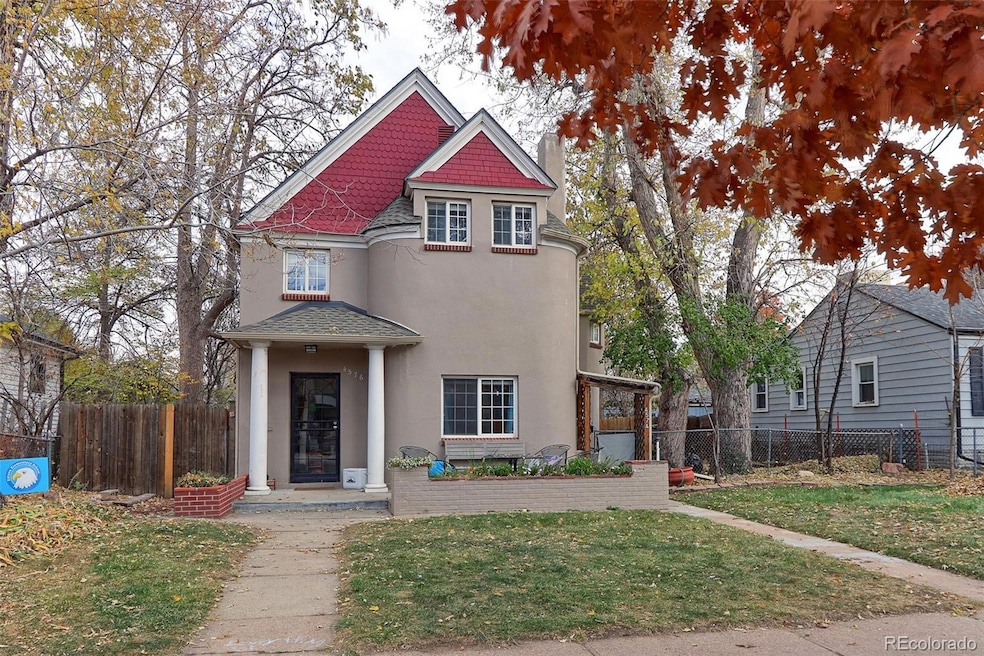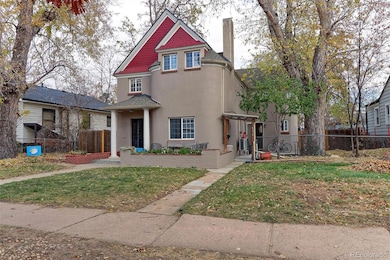4576 Stuart St Denver, CO 80212
Berkeley NeighborhoodEstimated payment $5,234/month
Highlights
- Primary Bedroom Suite
- Property is near public transit
- Wood Flooring
- Skinner Middle School Rated 9+
- Freestanding Bathtub
- Victorian Architecture
About This Home
Single parcel Victorian duplex with intriguing architecture available in Berkeley just 2 blocks off everything that Berkeley Park and Tennyson Street have to offer! From the moment you pull up to this lovely home, you will notice the rounded facade and classic Victorian features. The 2nd unit boasts a pentagonal shaped bedroom with windows all around. Live in 1 unit and rent the other! There are so many possibilities with the U-TU-C zoning and 7500 square foot lot whether it be remodeling the current home to fit your needs while you live in the 2nd unit OR completely reimagining what could be on this large lot with alley access. The main residence features 2 spacious upstairs bedrooms and a huge 5-piece bathroom with enormous Clawfoot tub, double sink and make-up vanity. Downstairs of the main home boasts the lovely Foyer, Living room with fireplace, Family room with wall of built-ins, large, updated Kitchen and an additional 3/4 bathroom. The 2nd unit features original wood floors and its own Kitchen with granite counters, another 3/4 bath and the large bedroom with nice sized closet and tons of natural light. This home has been well maintained with lots of updates & fresh paint throughout. The large yard has plenty of space for all of your needs including plenty of space for a garage with an ADU. This is a distinctive property so contact us to schedule your showing today!
Listing Agent
RE/MAX Northwest Inc Brokerage Email: deano@coloradorealestateagent.com,303-255-4381 License #040018044 Listed on: 11/20/2025

Co-Listing Agent
RE/MAX Northwest Inc Brokerage Email: deano@coloradorealestateagent.com,303-255-4381 License #040022422
Home Details
Home Type
- Single Family
Est. Annual Taxes
- $5,018
Year Built
- Built in 1891 | Remodeled
Lot Details
- 7,500 Sq Ft Lot
- West Facing Home
- Property is Fully Fenced
- Landscaped
- Planted Vegetation
- Level Lot
- Front and Back Yard Sprinklers
- Many Trees
- Private Yard
- Garden
- Property is zoned U-TU-C
Home Design
- Victorian Architecture
- Entry on the 2nd floor
- Brick Exterior Construction
- Block Foundation
- Composition Roof
- Concrete Perimeter Foundation
Interior Spaces
- 2,127 Sq Ft Home
- 2-Story Property
- Built-In Features
- Ceiling Fan
- Double Pane Windows
- Entrance Foyer
- Family Room
- Living Room with Fireplace
- Dining Room
- Utility Room
Kitchen
- Oven
- Microwave
- Dishwasher
- Granite Countertops
- Disposal
Flooring
- Wood
- Tile
Bedrooms and Bathrooms
- 3 Bedrooms
- Primary Bedroom Suite
- In-Law or Guest Suite
- Freestanding Bathtub
Laundry
- Laundry Room
- Dryer
- Washer
Unfinished Basement
- Partial Basement
- Interior Basement Entry
- Basement Cellar
Home Security
- Carbon Monoxide Detectors
- Fire and Smoke Detector
Outdoor Features
- Patio
- Rain Gutters
- Front Porch
Location
- Property is near public transit
Schools
- Centennial Elementary School
- Skinner Middle School
- North High School
Utilities
- 220 Volts
- Gas Water Heater
- High Speed Internet
- Phone Connected
Community Details
- No Home Owners Association
- Berkeley 1St Add Subdivision
Listing and Financial Details
- Exclusions: Tenant's personal property
- Assessor Parcel Number 2191-21-003
Map
Home Values in the Area
Average Home Value in this Area
Property History
| Date | Event | Price | List to Sale | Price per Sq Ft |
|---|---|---|---|---|
| 02/24/2026 02/24/26 | Price Changed | $935,000 | -1.6% | $440 / Sq Ft |
| 02/09/2026 02/09/26 | Price Changed | $950,000 | -1.0% | $447 / Sq Ft |
| 01/15/2026 01/15/26 | For Sale | $960,000 | -1.5% | $451 / Sq Ft |
| 01/02/2026 01/02/26 | Off Market | $975,000 | -- | -- |
| 12/02/2025 12/02/25 | Price Changed | $975,000 | -2.5% | $458 / Sq Ft |
| 11/20/2025 11/20/25 | For Sale | $1,000,000 | -- | $470 / Sq Ft |
Purchase History
| Date | Type | Sale Price | Title Company |
|---|---|---|---|
| Quit Claim Deed | -- | None Listed On Document | |
| Quit Claim Deed | -- | None Listed On Document | |
| Quit Claim Deed | -- | None Available | |
| Interfamily Deed Transfer | -- | None Available | |
| Warranty Deed | $377,000 | Land Title Guarantee Company | |
| Warranty Deed | $309,000 | Chicago Title Co | |
| Interfamily Deed Transfer | -- | -- | |
| Warranty Deed | $153,000 | Empire Title & Escrow |
Mortgage History
| Date | Status | Loan Amount | Loan Type |
|---|---|---|---|
| Open | $660,000 | New Conventional | |
| Previous Owner | $282,271 | FHA | |
| Previous Owner | $107,100 | No Value Available |
Source: REcolorado®
MLS Number: 5439595
APN: 2191-21-003
- 4574 Stuart St
- 4572 N Raleigh St
- 4537 Tennyson St Unit 101
- 4539 Tennyson St Unit 109
- 4539 Tennyson St Unit 107
- 4515 Tennyson St
- 4517 Tennyson St
- 4551 Utica St
- 4452 N Raleigh St
- 4474 Utica St
- 4495 Utica St
- 4435 Tennyson St
- 4450 Utica St
- 4746 Quitman St
- 4538 Wolff St
- 4258 Tennyson St Unit 101
- 4258 Tennyson St Unit 104
- 4253 Perry St
- 4206 Stuart St
- 4909 Osceola St
- 4560 Tennyson St
- 4505 Tennyson St Unit 2
- 4425 W 45th Ave
- 4615 Perry St
- 4390 Tennyson St
- 4027 W 44th Ave
- 4155 N Raleigh St
- 4381 Yates St
- 3700 W 49th Ave
- 4902 Meade St
- 3910 Stuart St Unit ID1386205P
- 5041 Vrain St
- 4953-4961 King St
- 4527 W 37th Ave Unit 7
- 4703 W 52nd Ave
- 3550 W 38th Ave
- 3550 W 38th Ave Unit 460
- 3339 W 39th Ave Unit NW Denver Carriage House
- 3785 Yates St
- 4102 Depew St
Ask me questions while you tour the home.






