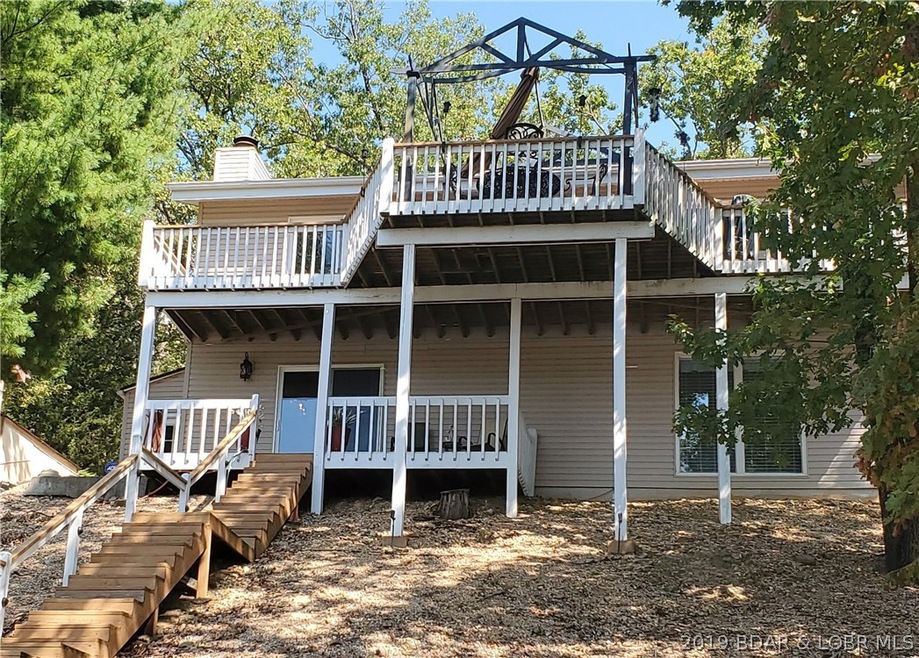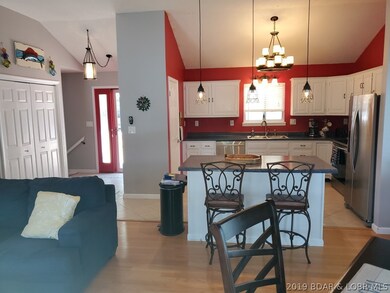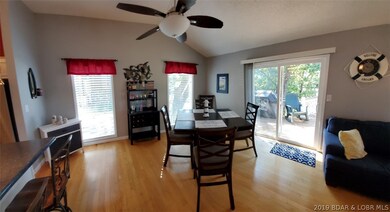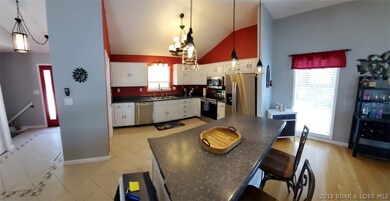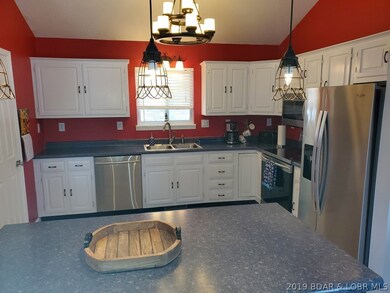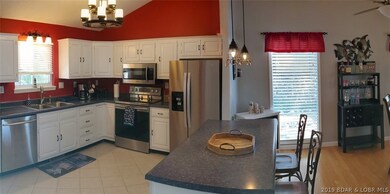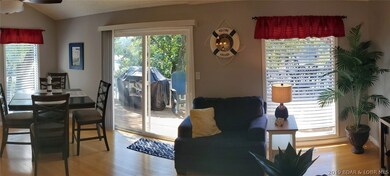
4576 Whitetail Ln Osage Beach, MO 65065
Estimated Value: $484,189 - $622,000
Highlights
- Lake Front
- Vaulted Ceiling
- Furnished
- Deck
- Wood Flooring
- Covered patio or porch
About This Home
As of October 2019FURNISHED Lakefront Home lovingly maintained & updated every year of ownership! South exposure on lakeside. 1976SF, 3 BR/2.5 Bath with city water/sewer. Deep lot has Ample parking with gentle entry & room to build garage. Main level living, large Master Suite, tiled kitchen has updates: SS Appliances, water softener, sink, faucet & garbage disposal. Living Room & Dining area have wood floors. Updated throughout: lighting, ceiling fans & paint, ALL bathrooms, lower level flooring. Nest Thermostat & Camera Security System installed, updated AC/Furnace & Architectural Roof. Exterior updates: main entry door, dusk to dawn lighting, renovated storage area, fabulous entertainment dock w/sound system, sink, storage, dock locker, lighting, 12x28 & 10x12 slips. See detailed spreadsheet of all updates attached in documents.
Last Agent to Sell the Property
C. Michael Elliott & Associates License #1999023665 Listed on: 09/16/2019
Home Details
Home Type
- Single Family
Est. Annual Taxes
- $811
Year Built
- Built in 1983 | Remodeled
Lot Details
- Lot Dimensions are 64x216
- Lake Front
- Level Lot
Parking
- Driveway
Home Design
- Poured Concrete
- Shingle Roof
- Architectural Shingle Roof
- Vinyl Siding
Interior Spaces
- 1,976 Sq Ft Home
- 2-Story Property
- Furnished
- Vaulted Ceiling
- Ceiling Fan
- Wood Burning Fireplace
- Window Treatments
- Property Views
Kitchen
- Stove
- Range
- Dishwasher
- Disposal
Flooring
- Wood
- Laminate
- Tile
Bedrooms and Bathrooms
- 3 Bedrooms
- Walk-In Closet
- Walk-in Shower
Laundry
- Dryer
- Washer
Home Security
- Home Security System
- Storm Doors
Accessible Home Design
- Low Threshold Shower
Outdoor Features
- Cove
- Deck
- Covered patio or porch
- Shed
Utilities
- Forced Air Heating and Cooling System
- Cable TV Available
Listing and Financial Details
- Exclusions: Personal items.
- Assessor Parcel Number 08100130000002043001
Ownership History
Purchase Details
Home Financials for this Owner
Home Financials are based on the most recent Mortgage that was taken out on this home.Purchase Details
Similar Homes in Osage Beach, MO
Home Values in the Area
Average Home Value in this Area
Purchase History
| Date | Buyer | Sale Price | Title Company |
|---|---|---|---|
| Wray Mark L | $250,000 | Lake Ozarks Land Title | |
| Defrancesco Steven J | -- | -- |
Mortgage History
| Date | Status | Borrower | Loan Amount |
|---|---|---|---|
| Open | Wray Mark L | $200,000 |
Property History
| Date | Event | Price | Change | Sq Ft Price |
|---|---|---|---|---|
| 10/24/2019 10/24/19 | Sold | -- | -- | -- |
| 09/24/2019 09/24/19 | Pending | -- | -- | -- |
| 09/17/2019 09/17/19 | For Sale | $332,500 | -- | $168 / Sq Ft |
Tax History Compared to Growth
Tax History
| Year | Tax Paid | Tax Assessment Tax Assessment Total Assessment is a certain percentage of the fair market value that is determined by local assessors to be the total taxable value of land and additions on the property. | Land | Improvement |
|---|---|---|---|---|
| 2023 | $965 | $22,800 | $0 | $0 |
| 2022 | $949 | $22,800 | $0 | $0 |
| 2021 | $805 | $22,800 | $0 | $0 |
| 2020 | $811 | $19,330 | $0 | $0 |
| 2019 | $811 | $19,330 | $0 | $0 |
| 2018 | $811 | $19,330 | $0 | $0 |
| 2017 | $775 | $19,330 | $0 | $0 |
| 2016 | $791 | $20,240 | $0 | $0 |
| 2015 | $791 | $20,240 | $0 | $0 |
| 2014 | -- | $20,240 | $0 | $0 |
| 2013 | -- | $20,240 | $0 | $0 |
Agents Affiliated with this Home
-
C. MICHAEL ELLIOTT
C
Seller's Agent in 2019
C. MICHAEL ELLIOTT
C. Michael Elliott & Associates
(573) 280-0170
26 in this area
101 Total Sales
-
JODI JANNELLO LANGLEY
J
Buyer's Agent in 2019
JODI JANNELLO LANGLEY
BHHS Lake Ozark Realty
(573) 216-3211
13 in this area
40 Total Sales
Map
Source: Bagnell Dam Association of REALTORS®
MLS Number: 3519596
APN: 08 1.0 01.3 000.0 002 043.001
- 4612 Lakehurst Cir
- 4595 Sunset Dr
- TBD Lakeshore Dr Unit Block 30
- TBD Lakeshore Dr Unit Block 25
- TBD Osage Beach Rd Unit Block 31
- TBD Osage Beach Dr W Unit Block 24
- 4715 Inlet Ln
- 1258 Bonard Ln
- 4645 Harbor Heights Ln
- TBD Osage Beach Pkwy & Jojo Ln
- TBD Zebra Rd
- 37a Just Us Place
- 40 Just Us Place Unit 2B
- 40 Just Us Place
- 1325 Castle Ct
- 1275 Bluff Dr
- 2 Bluff Dr
- 1800 Bluff Drive Bluff Dr
- 1323 Castle Ct
- 4452 Hamrock Ln
- 4576 Whitetail Ln
- 4576 Captains Ct
- 4568 Captains Ct
- 4568 Whitetail Ln
- 4575 Captains Ct
- 1259 Osage Beach Rd
- 1271 Osage Beach Rd
- 1325 Phillips Ln
- 1281 Osage Beach Rd
- 1319 Phillips Ln
- 4563 Penny Ln
- 1256 Osage Beach Rd
- 1252 Osage Beach Rd
- 1301 Osage Beach Rd
- 1315 Phillips Ln
- 1252 Osage Beach Rd
- 1274 Osage Beach Rd
- 1246 Osage Beach Rd
- 1311 Phillips Ln
- 1236 Procter Dr
