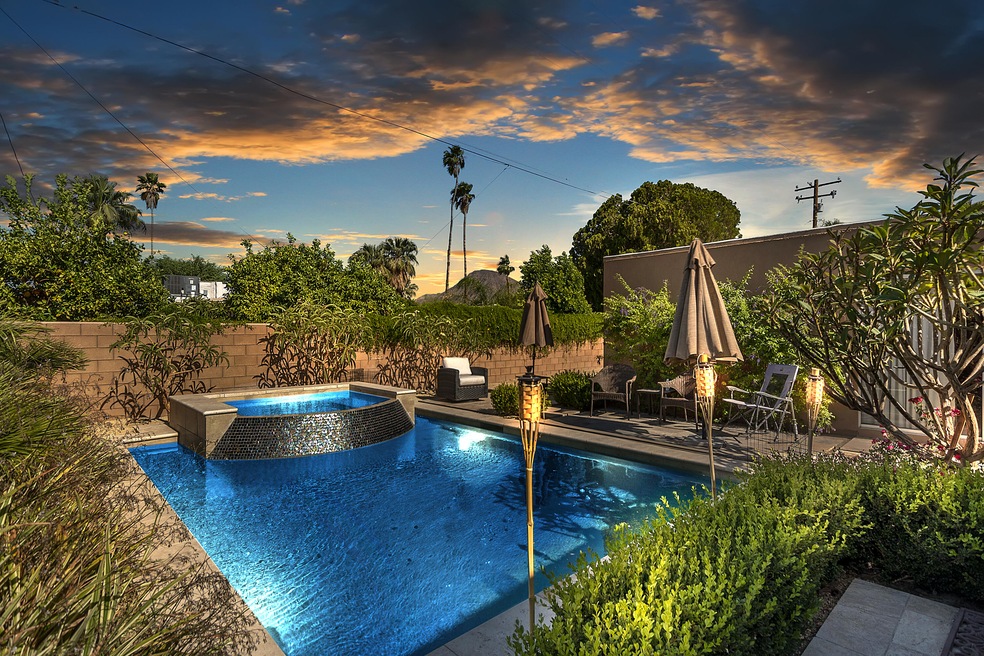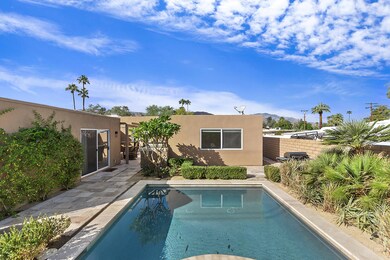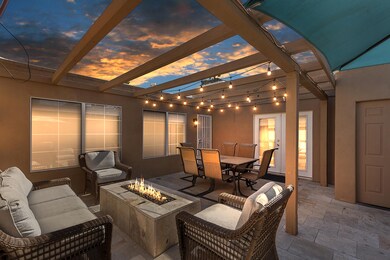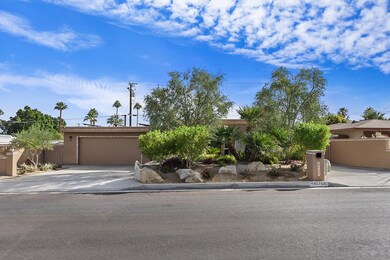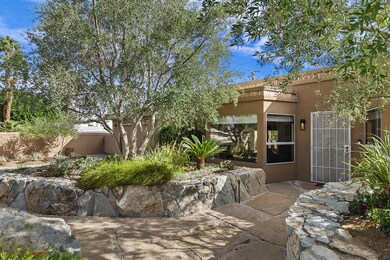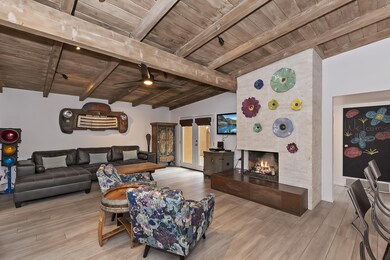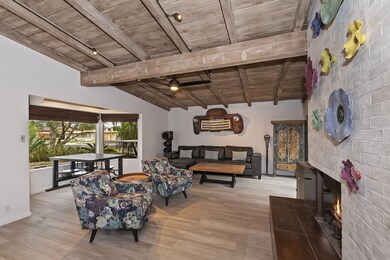
45768 Quailbrush St Palm Desert, CA 92260
South Palm Desert NeighborhoodEstimated Value: $704,000 - $972,000
Highlights
- Guest House
- Pebble Pool Finish
- Updated Kitchen
- Palm Desert High School Rated A
- Casita
- Open Floorplan
About This Home
As of November 2021South Palm Desert it does not get better than this! Beautiful recent remodel with attention to detail throughout. Custom tile and travertine used inside and out. The living area flows into the outdoor space for entertaining or just to enjoy as expanded living area including pool with waterfall spa, gas firepit, grill with bar. Meticulous, low maintenance landscaping surrounds this oasis. New foam roof, HVAC and Solar make this home very energy efficient. Solar will be paid off at COE. Studio style Casita is complete with its own kitchen and bath, great for guests, mother-in-law, or to rent. Short term rental maybe allowed with owner onsite permit. Just a few blocks from El Paseo Shopping District, El Paseo Gardens, excellent shopping, dining, entertainment, and George Washington Charter School. Way too many upgrades and accolades to include here. Must see to appreciate.
Last Agent to Sell the Property
Mark Kunce
The Nelson Group License #01458113 Listed on: 11/01/2021
Home Details
Home Type
- Single Family
Est. Annual Taxes
- $11,468
Year Built
- Built in 1951
Lot Details
- 6,970 Sq Ft Lot
- West Facing Home
- Block Wall Fence
- Stucco Fence
- Drip System Landscaping
- Paved or Partially Paved Lot
- Sprinklers on Timer
- Back Yard
Home Design
- Slab Foundation
- Foam Roof
- Stucco Exterior
- Stone Exterior Construction
Interior Spaces
- 2,146 Sq Ft Home
- 1-Story Property
- Open Floorplan
- Beamed Ceilings
- Ceiling Fan
- Track Lighting
- Gas Log Fireplace
- Double Pane Windows
- Blinds
- Bay Window
- French Doors
- Sliding Doors
- Living Room with Fireplace
- Dining Area
- Mountain Views
- Closed Circuit Camera
Kitchen
- Kitchenette
- Updated Kitchen
- Breakfast Area or Nook
- Gas Oven
- Gas Range
- Microwave
- Ice Maker
- Water Line To Refrigerator
- Dishwasher
- Kitchen Island
- Granite Countertops
Flooring
- Carpet
- Tile
- Travertine
Bedrooms and Bathrooms
- 4 Bedrooms
- Retreat
- Remodeled Bathroom
- 3 Full Bathrooms
- Low Flow Toliet
- Shower Only
Laundry
- Laundry in Garage
- Gas Dryer Hookup
Parking
- 2 Car Attached Garage
- Garage Door Opener
- Driveway
Pool
- Pebble Pool Finish
- In Ground Pool
- Heated Spa
- In Ground Spa
- Gunite Pool
- Outdoor Pool
- Ceramic Spa Tile
- Gunite Spa
- Waterfall Pool Feature
- Pool Sweep
- Pool Tile
Outdoor Features
- Stone Porch or Patio
- Casita
- Built-In Barbecue
Utilities
- Forced Air Heating and Cooling System
- Heating System Uses Natural Gas
- 220 Volts in Garage
- Property is located within a water district
- Gas Water Heater
- Central Water Heater
- Cable TV Available
Additional Features
- No Interior Steps
- Solar owned by a third party
- Guest House
Listing and Financial Details
- Assessor Parcel Number 625184001
Ownership History
Purchase Details
Home Financials for this Owner
Home Financials are based on the most recent Mortgage that was taken out on this home.Purchase Details
Home Financials for this Owner
Home Financials are based on the most recent Mortgage that was taken out on this home.Purchase Details
Home Financials for this Owner
Home Financials are based on the most recent Mortgage that was taken out on this home.Purchase Details
Home Financials for this Owner
Home Financials are based on the most recent Mortgage that was taken out on this home.Purchase Details
Home Financials for this Owner
Home Financials are based on the most recent Mortgage that was taken out on this home.Similar Homes in the area
Home Values in the Area
Average Home Value in this Area
Purchase History
| Date | Buyer | Sale Price | Title Company |
|---|---|---|---|
| Silverman Scott H | $820,000 | Lawyers Title | |
| Dunn Nathan Jay | $309,000 | Fidelity National Title Insu | |
| Oshea Brendan J | -- | -- | |
| Oshea Brendan J | $193,000 | American Title | |
| Adams David K | -- | Fidelity National Title Ins |
Mortgage History
| Date | Status | Borrower | Loan Amount |
|---|---|---|---|
| Previous Owner | Oshea Brendan J | $217,000 | |
| Previous Owner | Oshea Brendan J | $144,750 | |
| Previous Owner | Adams David K | $35,000 | |
| Previous Owner | Adams David K | $156,876 |
Property History
| Date | Event | Price | Change | Sq Ft Price |
|---|---|---|---|---|
| 11/18/2021 11/18/21 | Sold | $820,000 | -2.3% | $382 / Sq Ft |
| 11/08/2021 11/08/21 | Pending | -- | -- | -- |
| 11/01/2021 11/01/21 | For Sale | $839,000 | 0.0% | $391 / Sq Ft |
| 10/01/2019 10/01/19 | Rented | $2,600 | -7.1% | -- |
| 09/10/2019 09/10/19 | Under Contract | -- | -- | -- |
| 08/25/2019 08/25/19 | For Rent | $2,800 | 0.0% | -- |
| 10/31/2017 10/31/17 | Sold | $308,800 | 0.0% | $144 / Sq Ft |
| 10/11/2017 10/11/17 | Pending | -- | -- | -- |
| 03/31/2017 03/31/17 | Off Market | $308,800 | -- | -- |
| 03/14/2017 03/14/17 | Price Changed | $349,000 | -5.4% | $163 / Sq Ft |
| 02/15/2017 02/15/17 | For Sale | $369,000 | -- | $172 / Sq Ft |
Tax History Compared to Growth
Tax History
| Year | Tax Paid | Tax Assessment Tax Assessment Total Assessment is a certain percentage of the fair market value that is determined by local assessors to be the total taxable value of land and additions on the property. | Land | Improvement |
|---|---|---|---|---|
| 2023 | $11,468 | $836,400 | $204,000 | $632,400 |
| 2022 | $10,889 | $820,000 | $200,000 | $620,000 |
| 2021 | $4,835 | $349,420 | $84,094 | $265,326 |
| 2020 | $4,753 | $345,838 | $83,232 | $262,606 |
| 2019 | $4,666 | $339,057 | $81,600 | $257,457 |
| 2018 | $4,297 | $308,880 | $80,000 | $228,880 |
| 2017 | $3,597 | $252,283 | $89,095 | $163,188 |
| 2016 | $3,511 | $247,338 | $87,349 | $159,989 |
| 2015 | $3,432 | $237,222 | $86,037 | $151,185 |
| 2014 | $3,238 | $232,576 | $84,352 | $148,224 |
Agents Affiliated with this Home
-
M
Seller's Agent in 2021
Mark Kunce
The Nelson Group
(760) 766-6093
-
Trent Teigen
T
Seller's Agent in 2019
Trent Teigen
Bennion Deville Homes
(760) 641-0075
2 in this area
35 Total Sales
-
N
Buyer's Agent in 2019
Nan Lanros
Keller Williams Realty
-

Buyer's Agent in 2019
Susan Lanros
H M H Referral, Inc.
(760) 567-3155
-
N
Buyer's Agent in 2019
Nan Gillin
Keller Williams Realty
-
Robert La Bianca

Seller's Agent in 2017
Robert La Bianca
HomeSmart
(760) 567-6365
42 Total Sales
Map
Source: Greater Palm Springs Multiple Listing Service
MLS Number: 219069794
APN: 625-184-001
- 45775 Abronia Trail
- 74160 Chicory St
- 45604 Quailbrush St
- 74135 Candlewood St
- 74111 Old Prospector Trail
- 74372 Fairway Dr
- 74387 Peppergrass St
- 74085 Old Prospector Trail
- 74171 Covered Wagon Trail
- 74150 Quail Lakes Dr
- 45931 Panorama Dr
- 45618 Panorama Dr
- 45416 Panorama Dr
- 74425 Parosella St
- 45461 Panorama Dr
- 45468 Panorama Dr
- 74075 Covered Wagon Trail
- 74443 Old Prospector Trail
- 73940 Mountain View Ave
- 74533 Peppertree Dr
- 45768 Quailbrush St
- 45780 Quailbrush St
- 45738 Quailbrush St
- 45725 Abronia Trail
- 45800 Quailbrush St
- 45708 Quailbrush St
- 45775 Quailbrush St
- 45825 Abronia Trail
- 45705 Abronia Trail
- 74210 Parosella St
- 45850 Quailbrush St
- 45700 Quailbrush St
- 74210 Peppergrass St
- 45845 Abronia Trail
- 45650 Abronia Trail
- 74195 Parosella St
- 74295 Parosella St
- 74200 Parosella St
- 45657 Quailbrush St
- 45720 Abronia Trail
