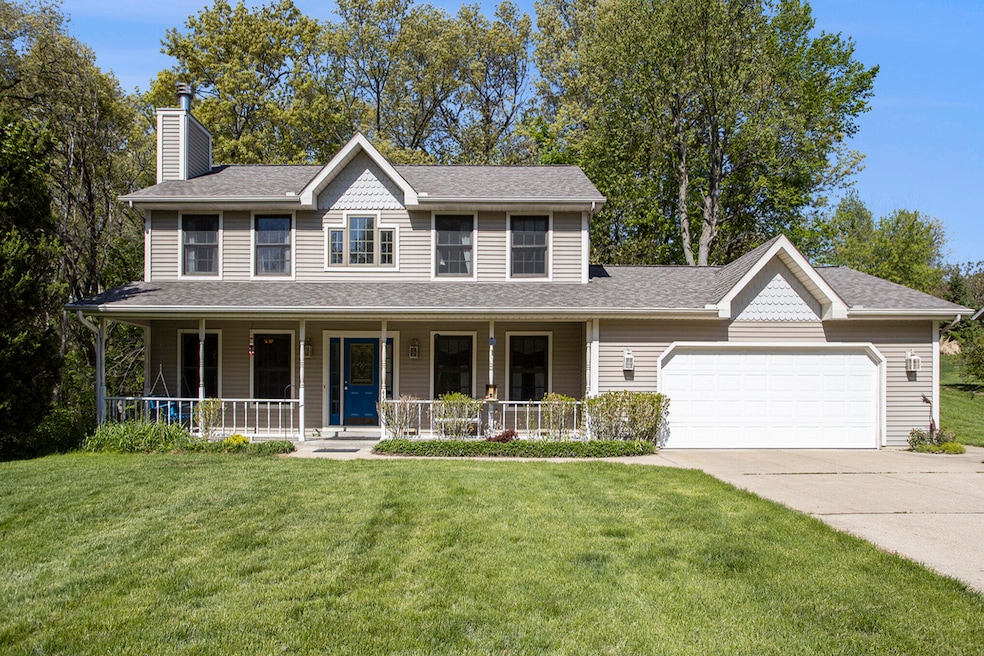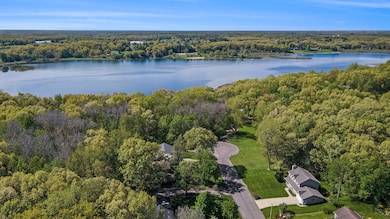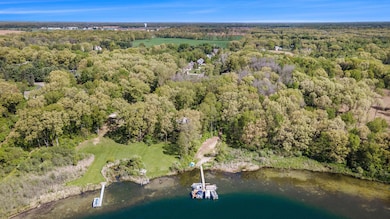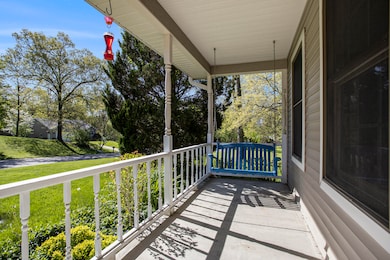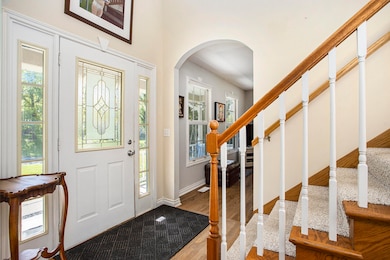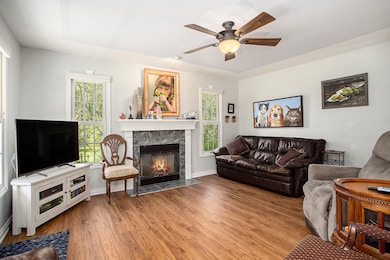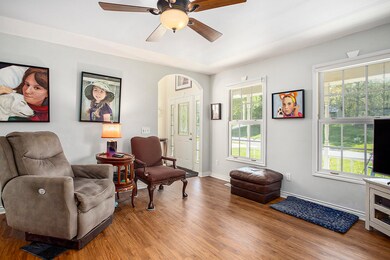
4577 Landing Way Kalamazoo, MI 49048
Estimated payment $3,045/month
Highlights
- Deeded Waterfront Access Rights
- Beach
- Wooded Lot
- Thomas M. Ryan Intermediate School Rated A-
- Deck
- Traditional Architecture
About This Home
Private, Wooded setting on a cul-de- sac just across the street from Campbell Lake Access with Dock and Beach Inviting front porch welcomes you into the foyer Unique painted ceilings in the living room, office Dining room Opens to kitchen with all appliances, custom cabinetry, island & views of the woods behind. Main floor laundry Spacious master suite wired for speakers features a large walk-in closet, whirlpool tub and shower 2 good sized bedrooms & Main bath Walkout with full bath, wet bar, and a large room; great for family room, office, and/or exercise room. Roof new in 12-23 Great home with Campbell Lake waiting for you to enjoy swimming, pontoon boating and great fishing Just in time to enjoy this Summer!!
Home Details
Home Type
- Single Family
Est. Annual Taxes
- $6,211
Year Built
- Built in 1998
Lot Details
- 0.36 Acre Lot
- Lot Dimensions are 110 x 141
- Cul-De-Sac
- Shrub
- Sprinkler System
- Wooded Lot
HOA Fees
- $8 Monthly HOA Fees
Parking
- 2 Car Attached Garage
- Garage Door Opener
Home Design
- Traditional Architecture
- Composition Roof
- Vinyl Siding
Interior Spaces
- 2,826 Sq Ft Home
- 2-Story Property
- Ceiling Fan
- Gas Log Fireplace
- Low Emissivity Windows
- Insulated Windows
- Living Room with Fireplace
- Dining Area
Kitchen
- Eat-In Kitchen
- Range
- Microwave
- Dishwasher
- Kitchen Island
Flooring
- Wood
- Carpet
- Laminate
- Ceramic Tile
Bedrooms and Bathrooms
- 3 Bedrooms
- En-Suite Bathroom
- Whirlpool Bathtub
Laundry
- Laundry Room
- Laundry on main level
- Washer and Gas Dryer Hookup
Basement
- Walk-Out Basement
- Basement Fills Entire Space Under The House
Outdoor Features
- Deeded Waterfront Access Rights
- Deck
- Porch
Location
- Mineral Rights Excluded
Utilities
- Humidifier
- Forced Air Heating and Cooling System
- Heating System Uses Natural Gas
- Natural Gas Water Heater
- Water Softener is Owned
- Septic System
- High Speed Internet
- Cable TV Available
Community Details
Recreation
- Beach
Map
Home Values in the Area
Average Home Value in this Area
Tax History
| Year | Tax Paid | Tax Assessment Tax Assessment Total Assessment is a certain percentage of the fair market value that is determined by local assessors to be the total taxable value of land and additions on the property. | Land | Improvement |
|---|---|---|---|---|
| 2024 | $1,496 | $195,100 | $0 | $0 |
| 2023 | $1,427 | $181,500 | $0 | $0 |
| 2022 | $5,567 | $167,400 | $0 | $0 |
| 2021 | $5,477 | $164,200 | $0 | $0 |
| 2020 | $5,144 | $158,600 | $0 | $0 |
| 2019 | $4,759 | $149,300 | $0 | $0 |
| 2018 | $4,708 | $146,100 | $0 | $0 |
| 2017 | $0 | $144,300 | $0 | $0 |
| 2016 | -- | $134,900 | $0 | $0 |
| 2015 | -- | $117,800 | $13,800 | $104,000 |
| 2014 | -- | $117,800 | $0 | $0 |
Property History
| Date | Event | Price | Change | Sq Ft Price |
|---|---|---|---|---|
| 05/16/2025 05/16/25 | For Sale | $450,000 | -- | $159 / Sq Ft |
Purchase History
| Date | Type | Sale Price | Title Company |
|---|---|---|---|
| Corporate Deed | $249,900 | Chicago Title | |
| Warranty Deed | $249,900 | Chicago Title |
Mortgage History
| Date | Status | Loan Amount | Loan Type |
|---|---|---|---|
| Open | $170,000 | New Conventional | |
| Closed | $40,000 | Stand Alone Second | |
| Previous Owner | $199,920 | Fannie Mae Freddie Mac |
Similar Homes in the area
Source: Southwestern Michigan Association of REALTORS®
MLS Number: 25022564
APN: 07-03-145-120
- 4730 Hidden Shore Dr
- 8308 E G Ave
- 8495 E H Ave
- 5040 N 32nd St
- 9425 Sumac
- 2675 N 33rd St
- 4143 Wild Meadow St
- 4009 Wild Meadow St
- 6690 Tulsa Ave
- 9137 Ef Ave E
- 6680 Ormada Dr
- 2926 Hunters Place Unit 26
- 6653 E H Ave
- 6635 Woodlea Dr
- 2929 Hunters Place
- 2891 Hunters Run
- 2519 Hunters Run Unit 101
- 2869 Hunters Run
- 2924 Hunters Hill
- 2931 Hunters Hill
