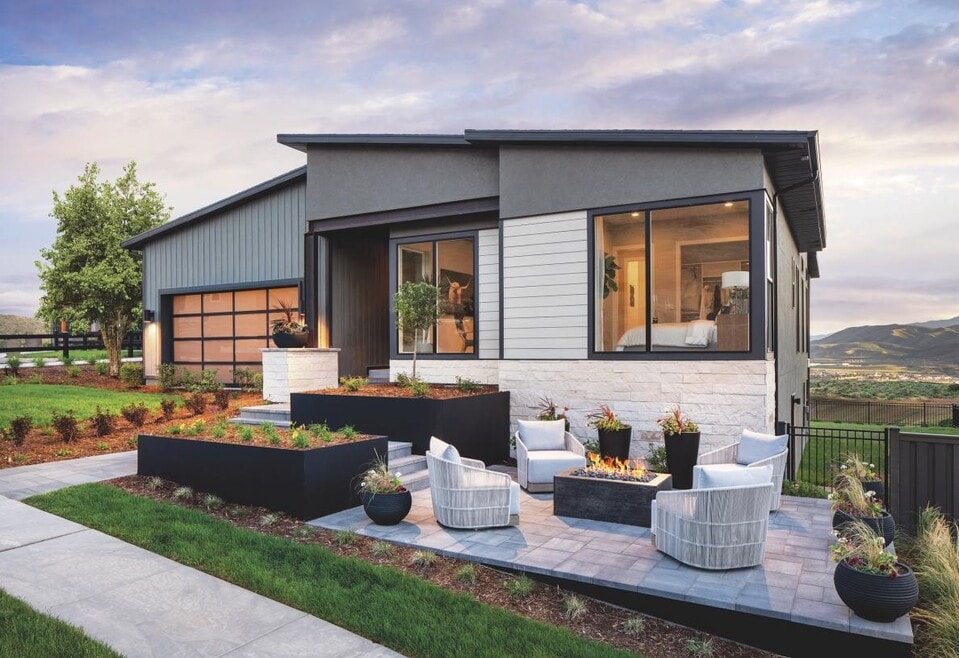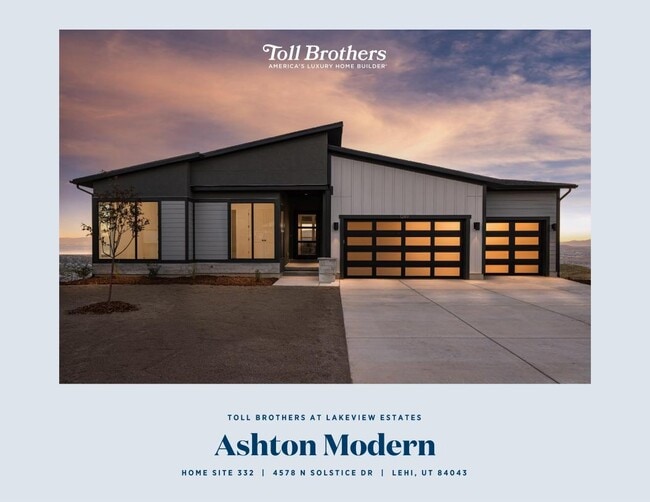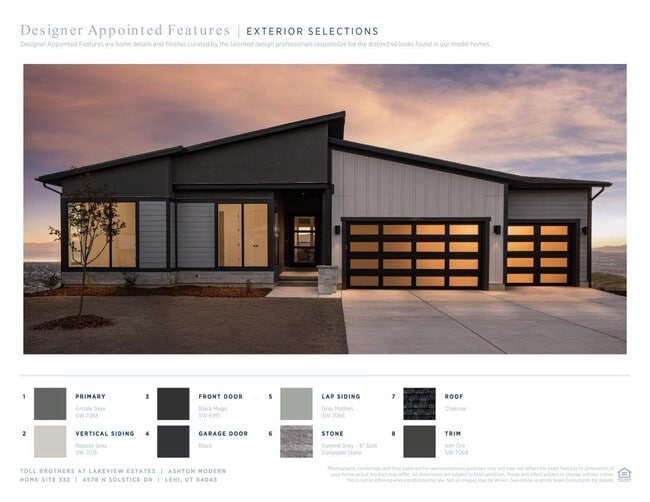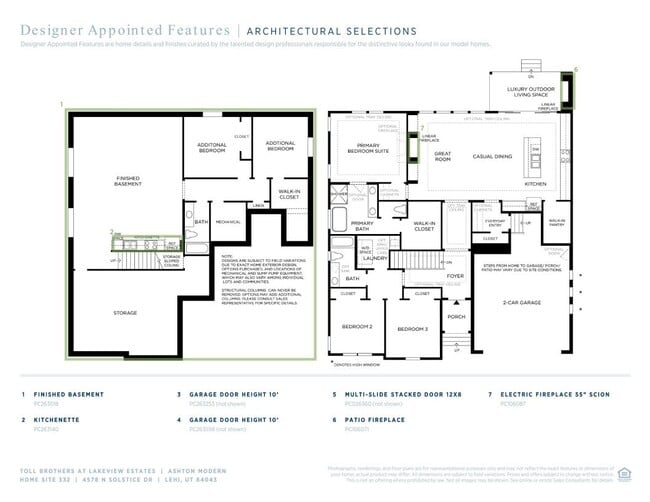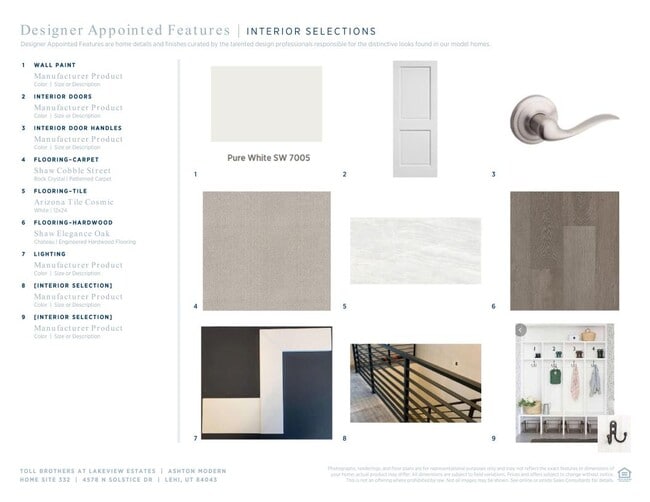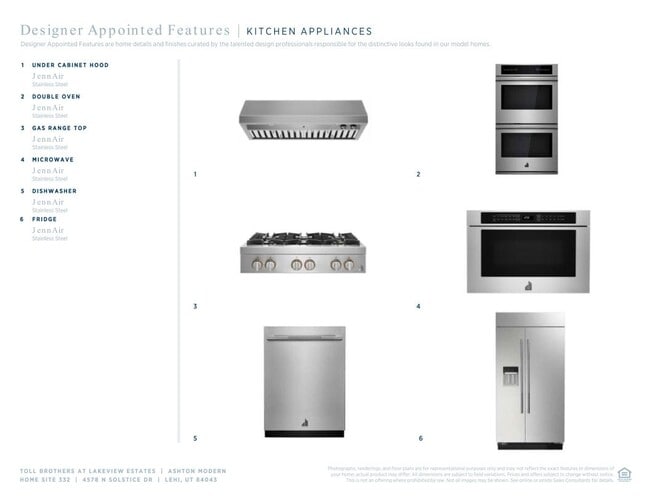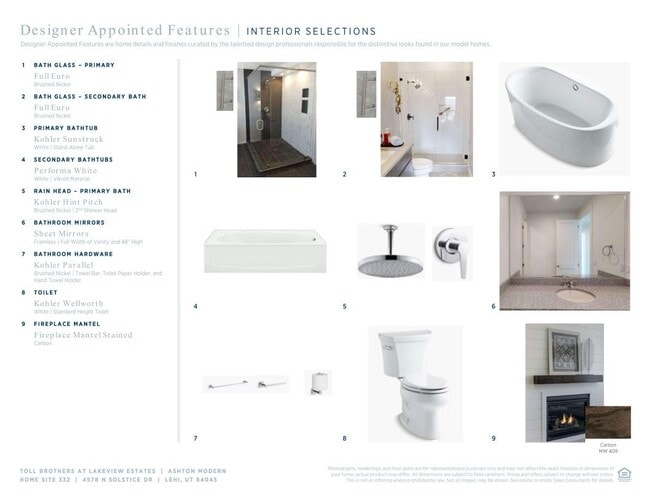
Estimated payment $7,387/month
Highlights
- Fitness Center
- New Construction
- Community Pool
- Belmont Elementary Rated A-
- Clubhouse
- Walk-In Pantry
About This Home
The Ashton's welcoming, stepped, covered entry flows into the inviting foyer, revealing views of the spacious great room, dining room, and desirable luxury outdoor living space beyond, with expansive sliding doors opening the home up to a large rear covered patio for seamless indoor-outdoor living space. The well-designed kitchen is equipped with a large center island with a breakfast bar, plenty of counter and cabinet space, and a sizable walk-in pantry. The bright primary bedroom suite is enhanced by a generous walk-in closet and deluxe primary bath with dual-sink vanity, large soaking tub, luxe glass-enclosed shower, and private water closet. Spacious secondary bedrooms feature ample closets and a shared full hall bath. The thoughtfully finished basement features a kitchenette and additional bedrooms the perfect environment to enjoy with the family and for entertaining. Additional highlights include a centrally located laundry and additional storage throughout. Disclaimer: Photos are images only and should not be relied upon to confirm applicable features.
Builder Incentives
Take advantage of limited-time incentives on select homes during Toll Brothers Holiday Savings Event, 11/8-11/30/25.* Choose from a wide selection of move-in ready homes, homes nearing completion, or home designs ready to be built for you.
Sales Office
| Monday |
Closed
|
| Tuesday |
10:00 AM - 5:30 PM
|
| Wednesday |
10:00 AM - 5:30 PM
|
| Thursday |
10:00 AM - 5:30 PM
|
| Friday |
10:00 AM - 5:30 PM
|
| Saturday |
10:00 AM - 5:30 PM
|
| Sunday |
Closed
|
Home Details
Home Type
- Single Family
Parking
- 3 Car Garage
Home Design
- New Construction
Interior Spaces
- 1-Story Property
- Dining Room
- Walk-In Pantry
- Basement
Bedrooms and Bathrooms
- 5 Bedrooms
- 3 Full Bathrooms
- Soaking Tub
Community Details
Amenities
- Clubhouse
Recreation
- Fitness Center
- Community Pool
- Trails
Map
Other Move In Ready Homes in Lakeview Estates
About the Builder
- 4583 N Solstice Dr Unit 301
- 4578 N Solstice Dr Unit 332
- Lakeview Estates
- 4899 N Vialetto Way Unit 206
- 1057 W Seasons View Ct Unit 113
- 4314 N Cortona Ln Unit 311
- 4306 N Waterford Ln Unit 312
- 1643 W Brevia Ct Unit 22
- 1192 W Reggio Cir Unit 330
- La Ringhiera
- Ridgeview
- Fox Canyon
- 5372 N Lookout Cove Unit 117
- Inverness
- 4323 N Maple Hollow Blvd Unit 114
- 5894 Canyon Rim Rd
- 5877 Canyon Rim Rd Unit 623
- 68 Talisman Ave Unit 185
- 4426 N Buckstone Way Unit 1086
- 4420 N Buckstone Way Unit 1085
