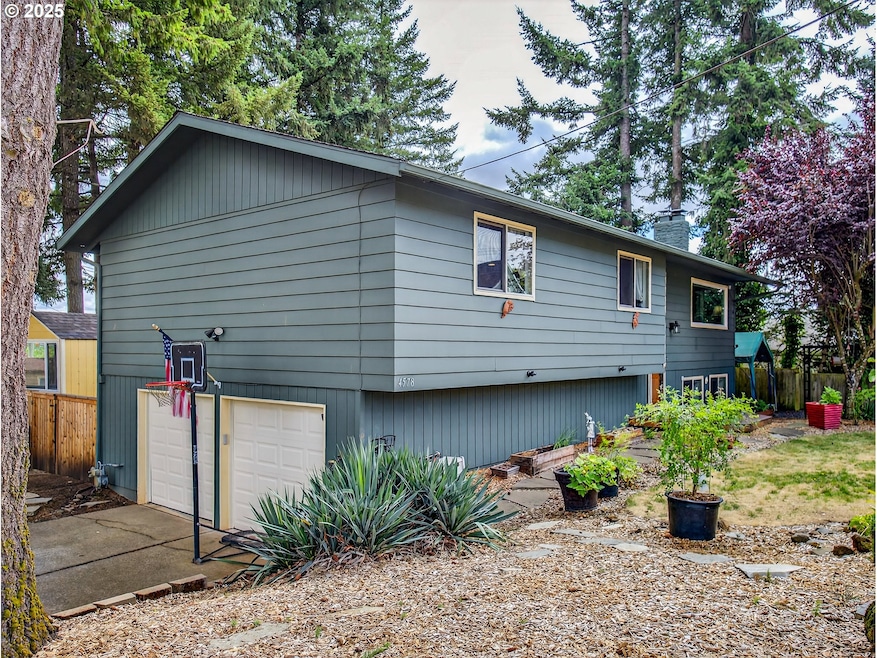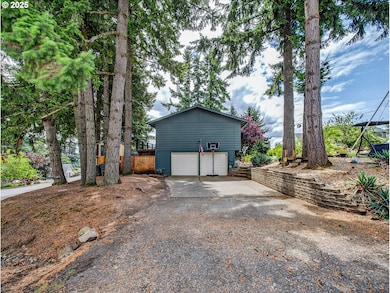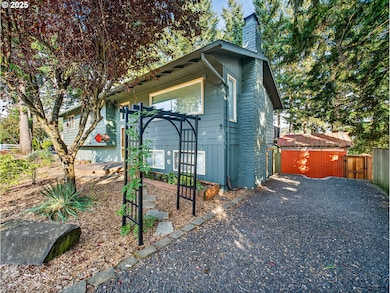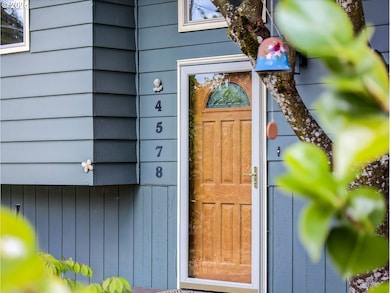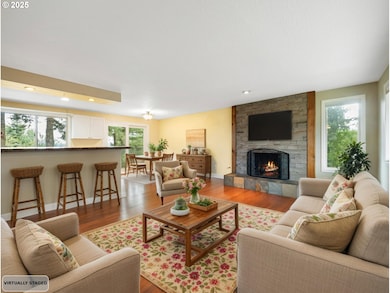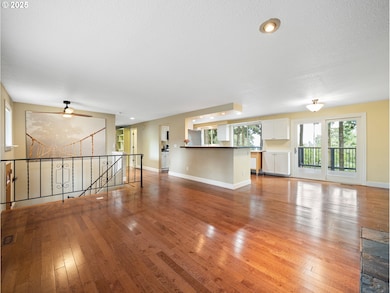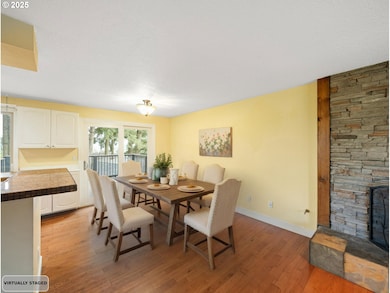
$494,000
- 2 Beds
- 1.5 Baths
- 808 Sq Ft
- 11332 SE 31st Ave
- Milwaukie, OR
Welcome to 11332 SE 31st Ave — a delightful two-bedroom, one-and-a-half bath cottage on a wide, tree-lined street. Thoughtfully updated inside and out, this home blends character with modern comfort and is truly move-in ready. A hidden bookcase cubby adds a touch of charm, while fresh concrete walkways and a private back patio invite outdoor enjoyment. RECENT UPGRADES: New roof & siding, New
Eric Lehouiller Real Broker
