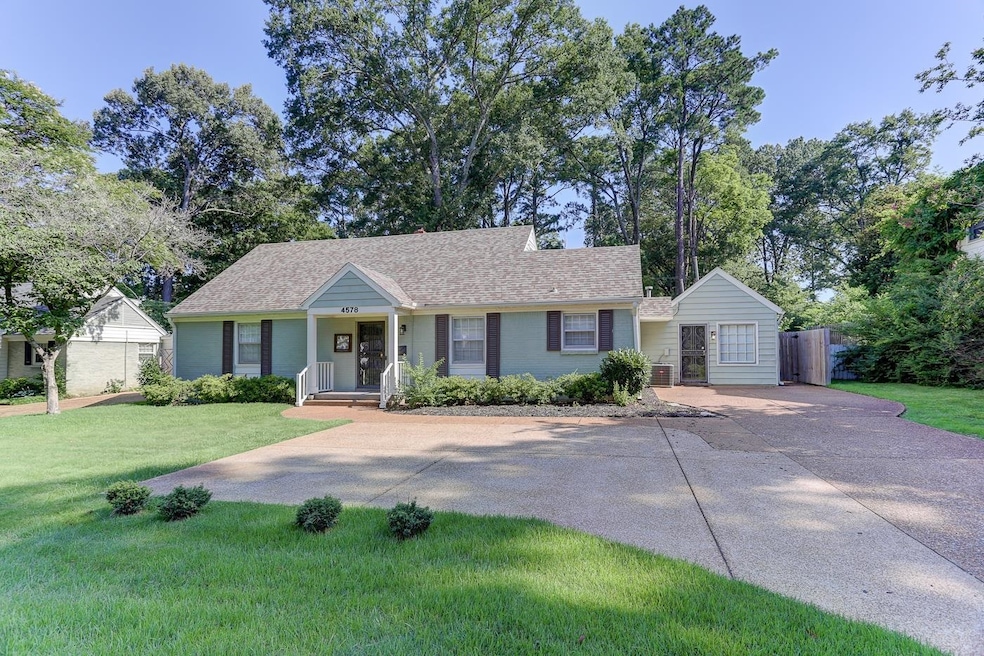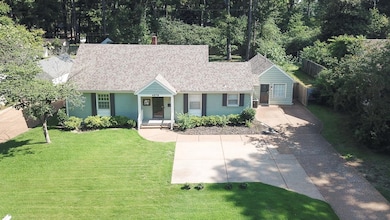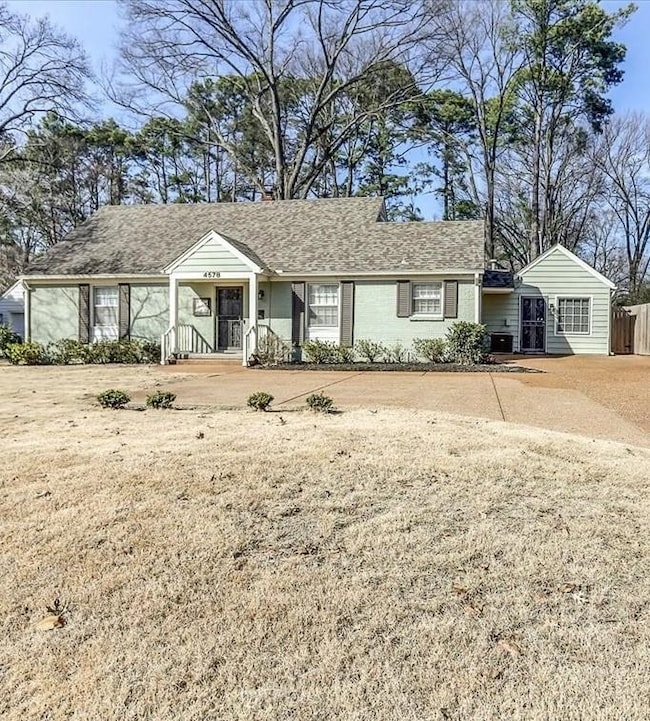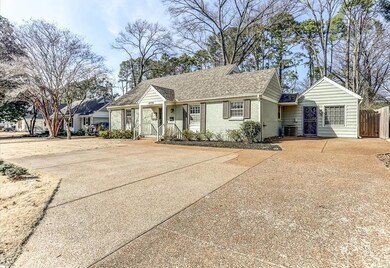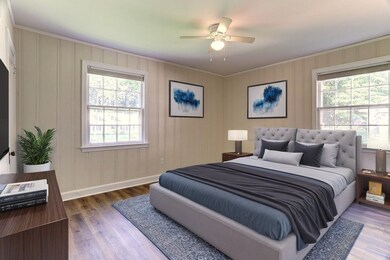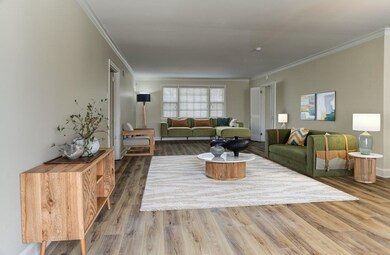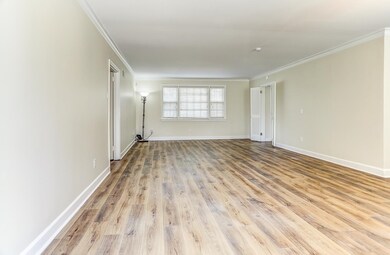4578 Sequoia Rd Memphis, TN 38117
Audubon Park NeighborhoodHighlights
- Updated Kitchen
- Wooded Lot
- Main Floor Primary Bedroom
- White Station High Rated A
- Wood Flooring
- Bonus Room
About This Home
Spacious 4/3 rental in the heart of Memphis. Centrally located near U of M, Christian Brothers and zoned for White Station Schools depending on your needs. This home has so many updates, freshly painted interior, quartz countertops, new flooring, extra-large parking pad, large fully fenced in backyard and more. There is a flex bonus space that could serve as a larger primary, extra den, etc. Don't miss this one. Owners are looking for 6–9-month lease term. Rental includes security system monitoring and internet services.
Home Details
Home Type
- Single Family
Est. Annual Taxes
- $2,114
Year Built
- Built in 1950
Lot Details
- 0.36 Acre Lot
- Lot Dimensions are 80x200
- Wood Fence
- Landscaped
- Level Lot
- Wooded Lot
- Few Trees
Parking
- Driveway
Home Design
- Slab Foundation
- Composition Shingle Roof
Interior Spaces
- 2,200-2,399 Sq Ft Home
- 2,319 Sq Ft Home
- 1.5-Story Property
- Smooth Ceilings
- Breakfast Room
- Den
- Bonus Room
- Attic Access Panel
- Laundry closet
Kitchen
- Updated Kitchen
- Breakfast Bar
- Oven or Range
- Microwave
- Dishwasher
- Kitchen Island
- Disposal
Flooring
- Wood
- Tile
Bedrooms and Bathrooms
- 4 Bedrooms | 2 Main Level Bedrooms
- Primary Bedroom on Main
- Cedar Closet
- Remodeled Bathroom
- 3 Full Bathrooms
Outdoor Features
- Patio
Utilities
- Central Heating and Cooling System
- Cable TV Available
Community Details
- Perkins Road Subdivision
Listing and Financial Details
- Assessor Parcel Number 055041 00015
Map
Source: Memphis Area Association of REALTORS®
MLS Number: 10201398
APN: 05-5041-0-0015
- 4543 Charleswood Ave
- 4525 Sequoia Rd
- 4515 Sequoia Rd
- 455 Oma Cove
- 459 Oma Cove
- 4484 Charleswood Ave
- 4640 Chickasaw Rd
- 4730 Sequoia Rd
- 561 Berclair Rd
- 4612 S Renshaw Dr
- 356 Waring Rd
- 4737 Sequoia Rd
- 566 Sandridge St
- 4643 E Renshaw Dr
- 280 Waring Rd
- 556 Stanley Dr
- 4293 Hilldale Ave
- 180 Waring Rd
- 428 Elwood Ln
- 4265 Sequoia Rd
- 455 Oma Cove
- 4600 N Renshaw Dr
- 595 Cadraca Dr
- 4321 Charleswood Ave
- 674 N Perkins Rd
- 543 N Mendenhall Rd
- 4949 Shifri Ave
- 4911 Shifri Ave Unit 2
- 4979 Wilburn Ave
- 4990 N Peg Ln
- 4435 Powell Ave
- 4227 Tutwiler Ave
- 555 Herzl St
- 520 Sharon Dr
- 4340 Goldie Ave
- 842 Eastern Dr
- 196 N Goodlett St
- 4045 Summer Ave
- 4015 Summer Ave
- 4030 Summer Ave
