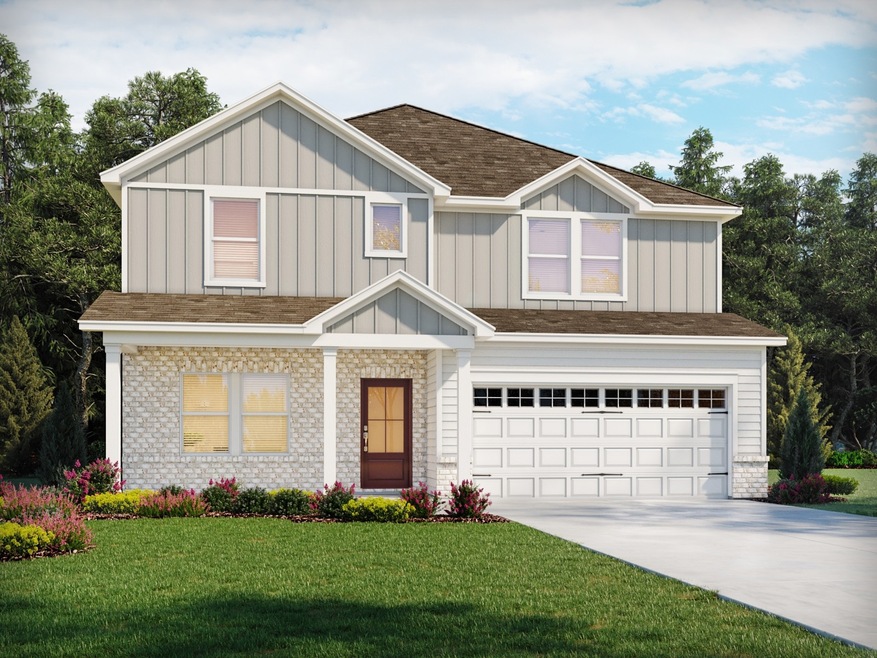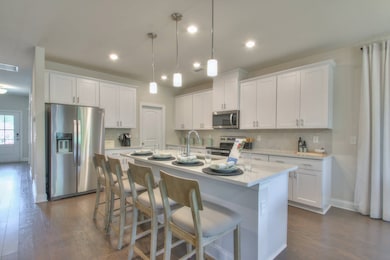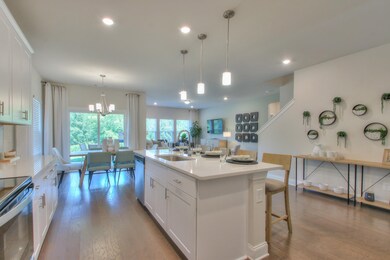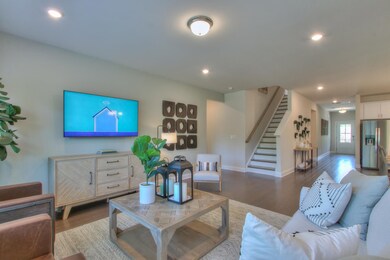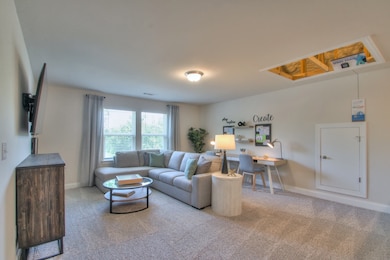
4579 Rockland Trail Antioch, TN 37013
Summerfield Village NeighborhoodHighlights
- Barn
- Traditional Architecture
- Tennis Courts
- Deck
- Great Room
- 2 Car Attached Garage
About This Home
As of February 2025Brand new, energy-efficient home available by Feb 2025! In the kitchen, the walk-in pantry and ample counter space simplify meal prep. White cabinets with jasmine white quartz countertops, weathered hard surface flooring with gray beige tweed carpet in our Lush package. Final opportunity at Oliveri. Oliveri offers single-family homes with the latest design trends. With a convenient location near Percy Priest Lake and a short drive to Downtown Nashville, you won't want to miss the opportunity to call this community home. Plus, every home includes a fully sodded yard, a refrigerator, washer/dryer, and blinds throughout. Each of our homes is built with innovative, energy-efficient features designed to help you enjoy more savings, better health, real comfort and peace of mind.
Last Agent to Sell the Property
Meritage Homes of Tennessee, Inc. Brokerage Phone: 6154863655 License #308682 Listed on: 12/23/2024
Home Details
Home Type
- Single Family
Est. Annual Taxes
- $4,100
Year Built
- Built in 2025
Lot Details
- 6,534 Sq Ft Lot
- Lot Dimensions are 140 x 170
HOA Fees
- $85 Monthly HOA Fees
Parking
- 2 Car Attached Garage
Home Design
- Traditional Architecture
- Slab Foundation
- Frame Construction
- Shingle Roof
Interior Spaces
- 2,702 Sq Ft Home
- Property has 2 Levels
- Ceiling Fan
- ENERGY STAR Qualified Windows
- Great Room
- Combination Dining and Living Room
- Interior Storage Closet
Kitchen
- Microwave
- Ice Maker
- Trash Compactor
- Disposal
Flooring
- Concrete
- Tile
- Slate Flooring
Bedrooms and Bathrooms
- 4 Bedrooms | 1 Main Level Bedroom
- Walk-In Closet
- Low Flow Plumbing Fixtures
Home Security
- Home Security System
- Smart Lights or Controls
- Smart Thermostat
Schools
- Mt. View Elementary School
- John F. Kennedy Middle School
- Antioch High School
Utilities
- Air Filtration System
- Two cooling system units
- Ducts Professionally Air-Sealed
- Heating System Uses Natural Gas
- Underground Utilities
Additional Features
- No or Low VOC Paint or Finish
- Deck
- Barn
Listing and Financial Details
- Tax Lot 0019
- Assessor Parcel Number 175040B01900CO
Community Details
Overview
- $500 One-Time Secondary Association Fee
- Association fees include gas, insurance
- Oliveri Subdivision
Recreation
- Tennis Courts
Similar Homes in the area
Home Values in the Area
Average Home Value in this Area
Property History
| Date | Event | Price | Change | Sq Ft Price |
|---|---|---|---|---|
| 02/18/2025 02/18/25 | Sold | $516,640 | -1.0% | $191 / Sq Ft |
| 12/23/2024 12/23/24 | Pending | -- | -- | -- |
| 12/23/2024 12/23/24 | For Sale | $521,640 | -- | $193 / Sq Ft |
Tax History Compared to Growth
Agents Affiliated with this Home
-
Chad Ramsey
C
Seller's Agent in 2025
Chad Ramsey
Meritage Homes of Tennessee, Inc.
(615) 992-2025
70 in this area
1,925 Total Sales
-
Sam Milik

Buyer's Agent in 2025
Sam Milik
Paradise Realtors, LLC
(615) 337-4658
14 in this area
49 Total Sales
Map
Source: Realtracs
MLS Number: 2771488
- 4537 Rockland Trail
- 4144 Maxwell Rd
- 4465 Lavergne Couchville Pike
- 4291 Maxwell Rd
- 4277 Maxwell Rd
- 4158 Murfreesboro Pike
- 4800 Hickory Way
- 221 Maxwell Place
- 12433 Old Hickory Blvd
- 4046 Murfreesboro Pike
- 6053 Firelight Trail
- 4825 Peppertree Dr
- 0 Maxwell Rd
- 7401 Brady Ln
- 4287 Maxwell Rd
- 1801 Hickory Lawn Ct
- 2321 Aniston Ct
- 1347 Tree House Dr
- 7231 Carrie Ct
- 4725 Greystone St
