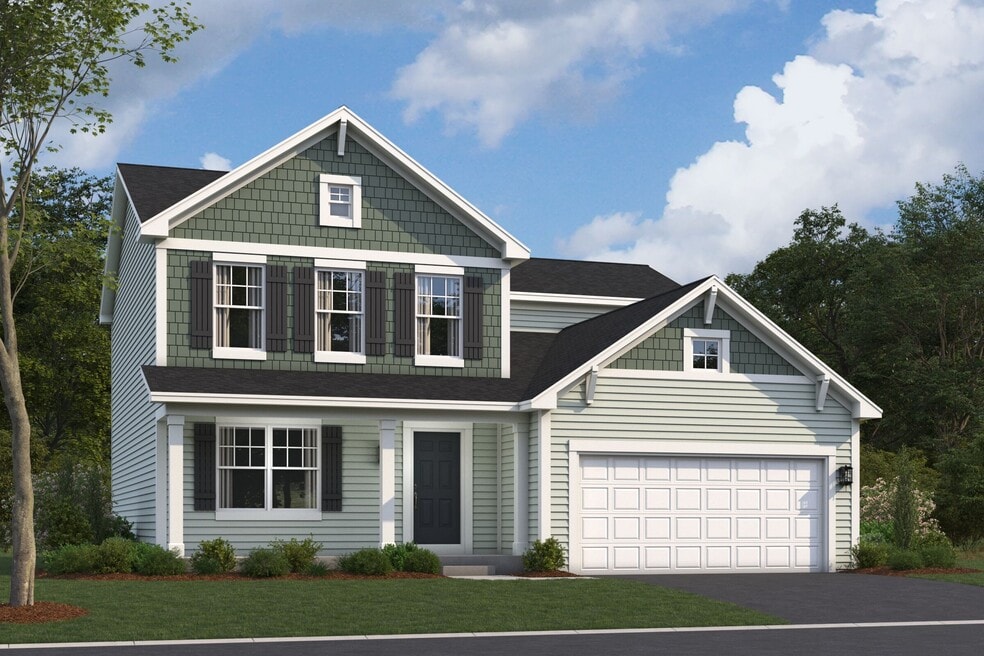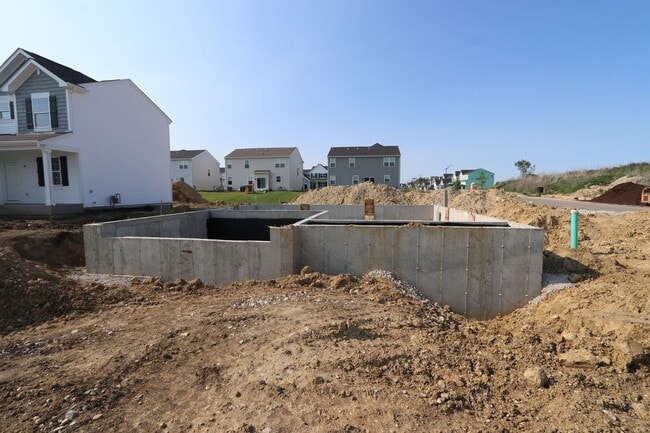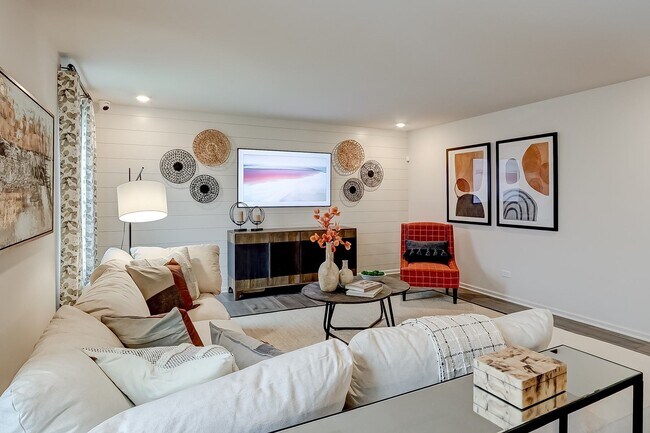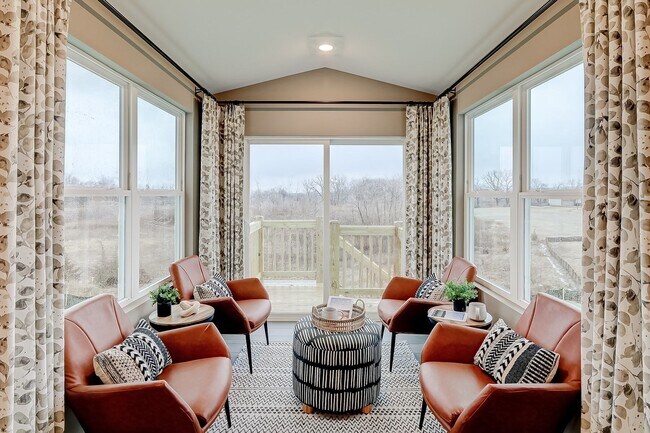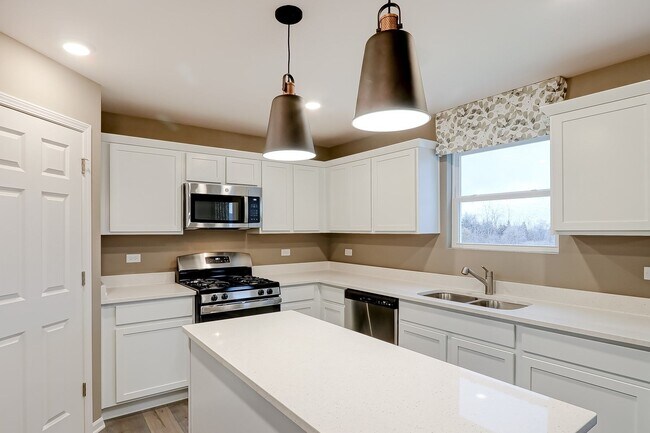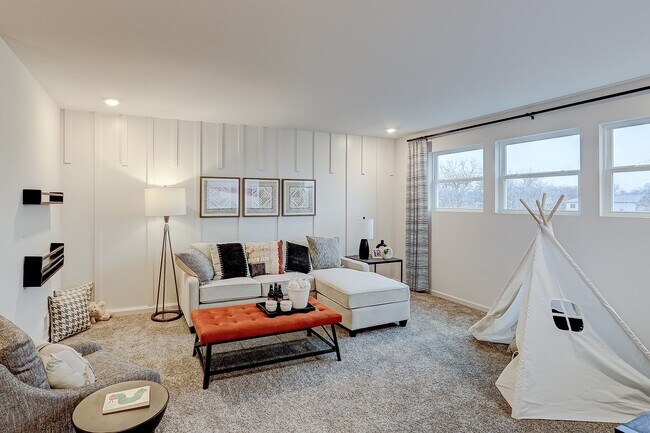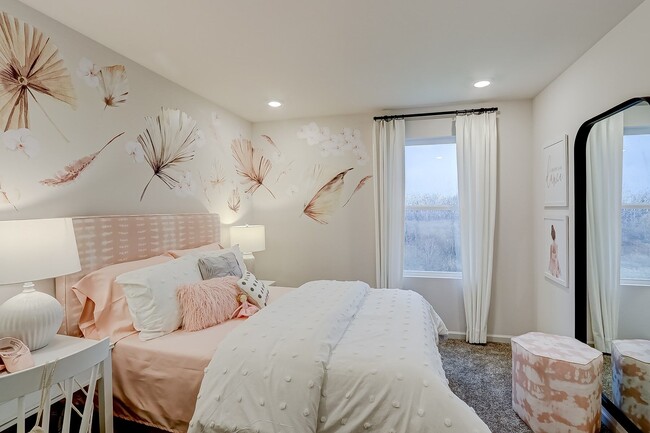
458 Bower Ln Oswego, IL 60543
Piper Glen - Smart SeriesEstimated payment $2,830/month
Highlights
- New Construction
- Park
- Trails
- Pond in Community
About This Home
Discover this stunning new construction home at 458 Bower Lane in Oswego, built by M/I Homes. This thoughtfully designed 4-bedroom, 2.5-bathroom home offers 2,157 square feet of comfortable living space with quality craftsmanship throughout. Key Features: 4 bedrooms, 2.5 bathrooms Formal dining room Open-concept living space Owner's suite with a signature bathroom upgrade Second-floor bonus room Full basement This home showcases an intelligent floorplan that maximizes both functionality and comfort. The open-concept design creates seamless flow between living areas, while the upstairs owner's bedroom provides a private retreat. With 4 bedrooms total, there's ample space for family, guests, or a home office. The quality construction and attention to detail evident throughout this home reflect M/I Homes' commitment to excellence. From the carefully selected materials to the thoughtful layout, every aspect has been designed with the homeowner in mind. Experience the benefits of new construction living with modern systems, energy efficiency, and the peace of mind that comes with builder warranties. This home represents an excellent opportunity to enjoy contemporary living in Oswego's welcoming community. Contact our team to learn more about 458 Bower Lane or to set up your in-person visit! MLS# 12412930
Home Details
Home Type
- Single Family
Parking
- 2 Car Garage
Home Design
- New Construction
Bedrooms and Bathrooms
- 4 Bedrooms
Additional Features
- 2-Story Property
- Minimum 1,695 Sq Ft Lot
- Basement
Community Details
Overview
- Pond in Community
Recreation
- Park
- Trails
Map
Move In Ready Homes with Paxton Plan
Other Move In Ready Homes in Piper Glen - Smart Series
About the Builder
- Piper Glen - Smart Series
- Piper Glen - Classic Series
- Piper Glen - Somerset
- Southbury
- 3 Orchard Rd
- 123 Orchard Rd
- 2 Orchard Rd
- 1300 Orchard Rd
- Hummel Trails
- 94 Templeton Dr
- 2319 Hirsch Dr
- 6115 Rt 34
- Sonoma Trails - Single Family Homes
- Sonoma Trails - Townhomes
- 0000 Fifth St
- 770 Dartmouth Ln
- 777 Dartmouth Ln
- 668 Cumberland Ln
- 673 Cumberland Ln
- 676 Cumberland Ln
Ask me questions while you tour the home.
