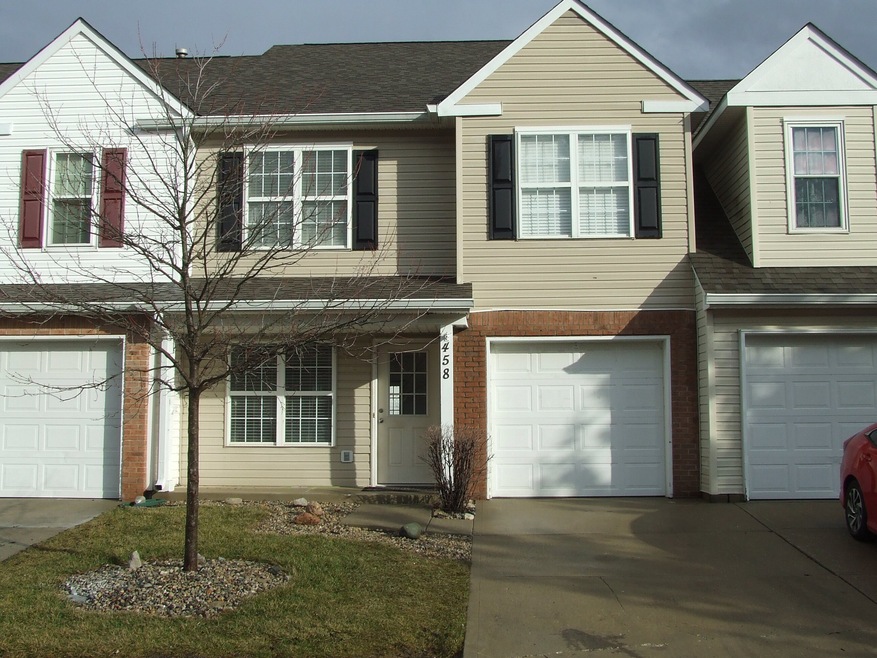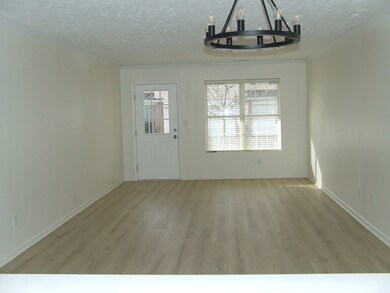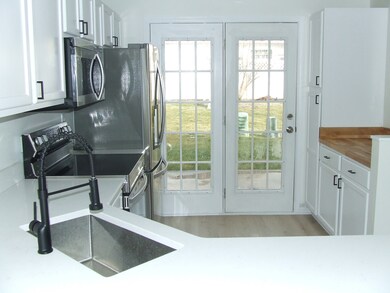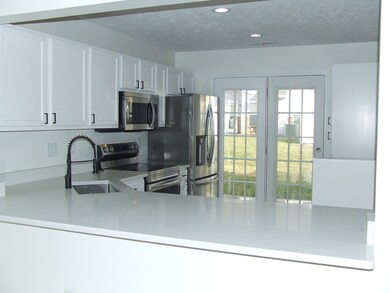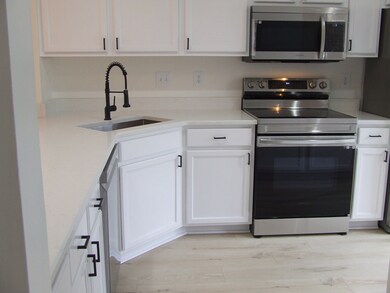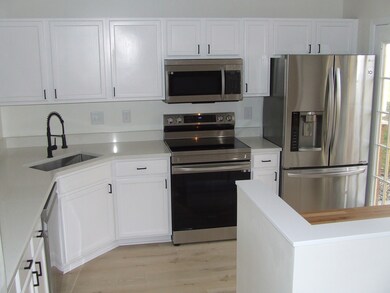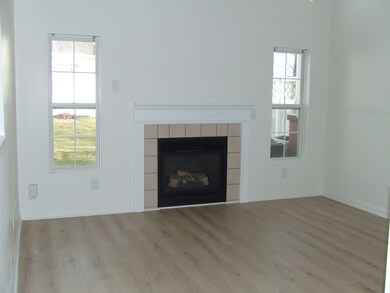
458 Dekalb Dr Westfield, IN 46074
Highlights
- Engineered Wood Flooring
- Neighborhood Views
- Walk-In Closet
- Oak Trace Elementary School Rated A
- Eat-In Kitchen
- Patio
About This Home
As of February 2023Come live maintenance free in this completely remodeled Westfield Townhome, waiting for you to call it home. Open concept ground floor living, with vaulted ceilings, light and bright windows. Expansive living/dining combo room, family room w/fireplace, powder bath and garage access. Beautiful Kitchen with quartz/wood butcher block counters, expanded countertop for entertaining/seating, SS sink and appliances, with access to the rear patio. Second level includes flex room (bedroom, loft, office) overlooking the downstairs, with 2 bedrooms and 2 full bathrooms. Centrally located, surrounded by schools and many support facilities. Countryside offers amazing amenities; pool, walking/running trails, parks, Grand Park, close to Monon Trail.
Last Agent to Sell the Property
Fathom Realty License #RB17002079 Listed on: 01/20/2023

Townhouse Details
Home Type
- Townhome
Est. Annual Taxes
- $1,588
Year Built
- Built in 2000 | Remodeled
HOA Fees
- $245 Monthly HOA Fees
Parking
- 1 Car Garage
Home Design
- Slab Foundation
- Vinyl Construction Material
Interior Spaces
- 2-Story Property
- Fireplace Features Blower Fan
- Living Room with Fireplace
- Neighborhood Views
- Pull Down Stairs to Attic
- Washer and Dryer Hookup
Kitchen
- Eat-In Kitchen
- Breakfast Bar
- Electric Oven
- Microwave
- Dishwasher
Flooring
- Engineered Wood
- Carpet
Bedrooms and Bathrooms
- 3 Bedrooms
- Walk-In Closet
- Dual Vanity Sinks in Primary Bathroom
Schools
- Oak Trace Elementary School
- Westfield Middle School
- Westfield High School
Utilities
- Forced Air Heating System
- Heating System Uses Gas
- Programmable Thermostat
- Electric Water Heater
Additional Features
- Patio
- 1,603 Sq Ft Lot
Community Details
- Association fees include home owners, lawncare, management, entrance private, snow removal, sewer
- Association Phone (317) 207-4281
- Mapleton At Countryside Subdivision
- Property managed by M Group Management
- The community has rules related to covenants, conditions, and restrictions
Listing and Financial Details
- Tax Lot 290902402005000015
- Assessor Parcel Number 290902402005000015
Ownership History
Purchase Details
Home Financials for this Owner
Home Financials are based on the most recent Mortgage that was taken out on this home.Purchase Details
Purchase Details
Home Financials for this Owner
Home Financials are based on the most recent Mortgage that was taken out on this home.Purchase Details
Home Financials for this Owner
Home Financials are based on the most recent Mortgage that was taken out on this home.Similar Homes in Westfield, IN
Home Values in the Area
Average Home Value in this Area
Purchase History
| Date | Type | Sale Price | Title Company |
|---|---|---|---|
| Warranty Deed | $242,000 | -- | |
| Sheriffs Deed | $172,000 | -- | |
| Deed | $136,000 | -- | |
| Warranty Deed | -- | None Available | |
| Special Warranty Deed | -- | -- |
Mortgage History
| Date | Status | Loan Amount | Loan Type |
|---|---|---|---|
| Open | $193,600 | New Conventional | |
| Previous Owner | $138,924 | VA | |
| Previous Owner | $113,384 | FHA |
Property History
| Date | Event | Price | Change | Sq Ft Price |
|---|---|---|---|---|
| 02/28/2023 02/28/23 | Sold | $242,000 | -2.8% | $150 / Sq Ft |
| 01/30/2023 01/30/23 | Pending | -- | -- | -- |
| 01/20/2023 01/20/23 | For Sale | $249,000 | +83.1% | $155 / Sq Ft |
| 06/12/2018 06/12/18 | Sold | $136,000 | -2.8% | $85 / Sq Ft |
| 05/02/2018 05/02/18 | Pending | -- | -- | -- |
| 05/01/2018 05/01/18 | Price Changed | $139,900 | -6.7% | $87 / Sq Ft |
| 04/09/2018 04/09/18 | For Sale | $149,900 | -- | $93 / Sq Ft |
Tax History Compared to Growth
Tax History
| Year | Tax Paid | Tax Assessment Tax Assessment Total Assessment is a certain percentage of the fair market value that is determined by local assessors to be the total taxable value of land and additions on the property. | Land | Improvement |
|---|---|---|---|---|
| 2024 | $2,083 | $215,100 | $17,500 | $197,600 |
| 2023 | $2,108 | $197,100 | $17,500 | $179,600 |
| 2022 | $1,806 | $170,000 | $17,500 | $152,500 |
| 2021 | $1,613 | $147,800 | $17,500 | $130,300 |
| 2020 | $1,489 | $137,500 | $17,500 | $120,000 |
| 2019 | $1,404 | $128,300 | $17,500 | $110,800 |
| 2018 | $1,277 | $115,500 | $17,500 | $98,000 |
| 2017 | $1,068 | $107,400 | $17,500 | $89,900 |
| 2016 | $997 | $102,300 | $17,500 | $84,800 |
| 2014 | $943 | $97,300 | $17,500 | $79,800 |
| 2013 | $943 | $88,800 | $17,500 | $71,300 |
Agents Affiliated with this Home
-
Miles Sparenberg
M
Seller's Agent in 2023
Miles Sparenberg
Fathom Realty
(317) 507-0837
1 in this area
22 Total Sales
-
Tom Lazzara

Buyer's Agent in 2023
Tom Lazzara
Lazzara Real Estate
(317) 432-3668
9 in this area
91 Total Sales
-
A
Seller's Agent in 2018
Amy Barker
Map
Source: MIBOR Broker Listing Cooperative®
MLS Number: 21901981
APN: 29-09-02-402-005.000-015
- 459 Dekalb Dr
- 461 Dekalb Dr
- 451 Filmore Dr
- 16636 Brownstone Ct
- 16628 Brownstone Ct
- 695 Overcup St
- 17051 Newberry Ln
- 610 Sawtooth St
- 17072 Newberry Ln
- 601 E Quail Ridge Dr
- 572 E Quail Ridge Dr
- 441 E Pine Ridge Dr
- 370 Marengo Trail
- 17357 Austrian Pine Way
- 17347 Pine Wood Ln
- 143 W Clear Lake Ct
- 17401 Austrian Pine Way
- 16226 Montrose Ln
- 16201 Dandborn Dr
- 16247 Countryside Blvd
