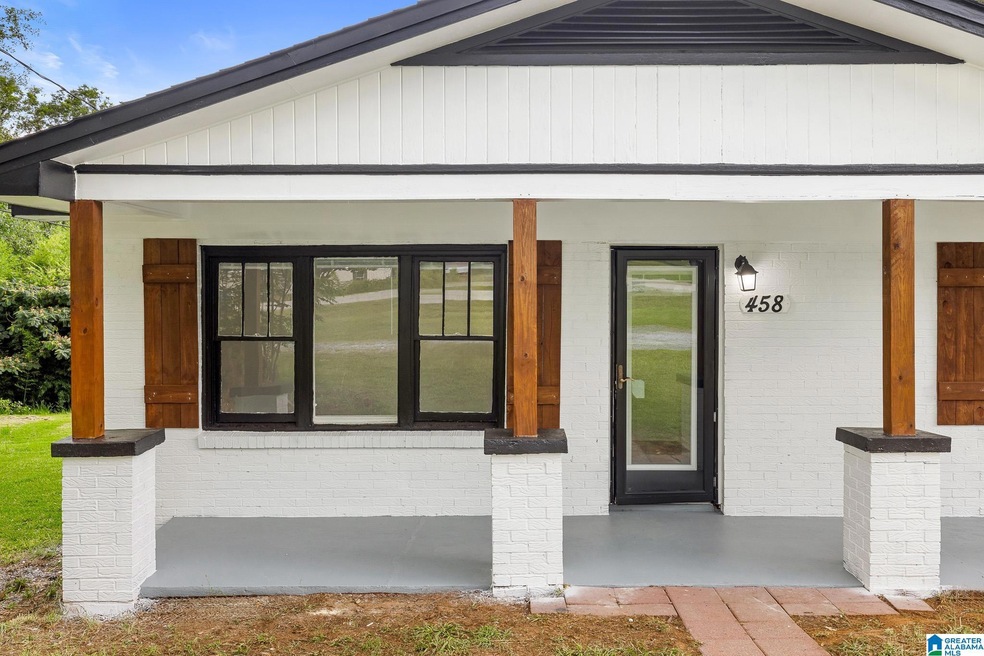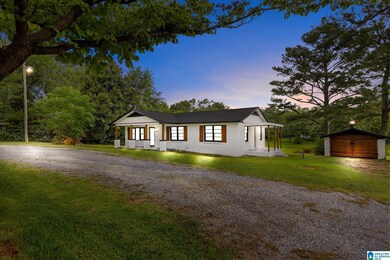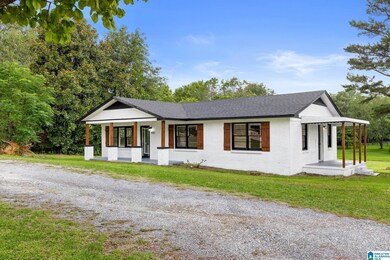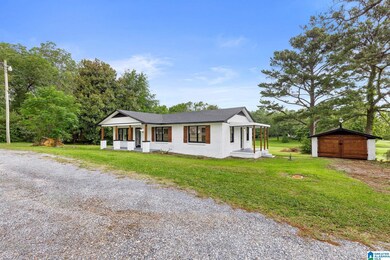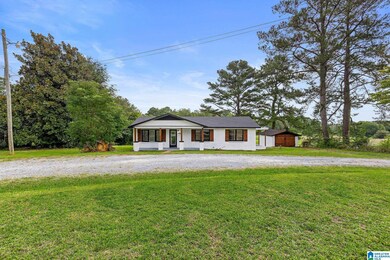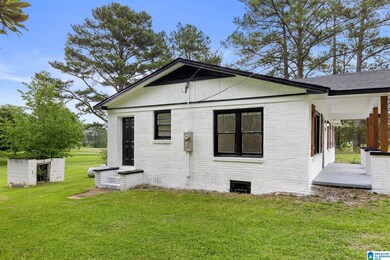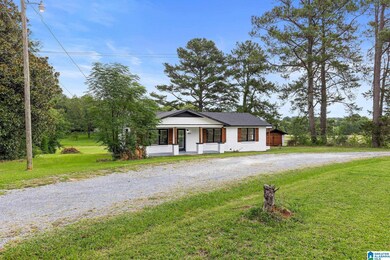
458 Flag Pole Mtn Rd Sylacauga, AL 35151
Highlights
- Wood Flooring
- Laundry Room
- Four Sided Brick Exterior Elevation
- Solid Surface Countertops
- 1-Story Property
- Central Heating and Cooling System
About This Home
As of September 2024*New Listing: Charming Brick Ranch* Discover this beautifully updated, four-sided brick ranch, conveniently located off Highway 280. The home boasts new entry doors, fresh paint throughout, and new door hardware, including knobs and hinges. Inside, you'll find new cabinet handles and hinges, a new countertop and sink, and a new hot water tank. The kitchen and bathrooms feature new tile, while the living areas have new crown molding, quarter round, and flooring—refinished and glossed bedroom floors and new LVP living room flooring. Additional upgrades include new blinds, new lighting inside and out, new plugs, switches, and covers, a new hood vent, and a new dishwasher. Outside, the home has new wood support beams, new garage barn doors, and a new roof. This charming ranch retains its original hardwoods and includes a spacious living room and an eat-in kitchen. The outdoor space offers a front porch, a circular driveway, and a storm shelter. Don't miss your chance to view this beauty!
Home Details
Home Type
- Single Family
Est. Annual Taxes
- $212
Year Built
- Built in 1941
Lot Details
- 0.46 Acre Lot
Parking
- On-Street Parking
Home Design
- Four Sided Brick Exterior Elevation
Interior Spaces
- 1,175 Sq Ft Home
- 1-Story Property
- Smooth Ceilings
- Crawl Space
Kitchen
- Stove
- Dishwasher
- Solid Surface Countertops
Flooring
- Wood
- Vinyl
Bedrooms and Bathrooms
- 3 Bedrooms
- 2 Full Bathrooms
- Bathtub and Shower Combination in Primary Bathroom
Laundry
- Laundry Room
- Laundry on main level
- Washer and Electric Dryer Hookup
Schools
- Ah Watwood Elementary School
- Childersburg Middle School
- Childersburg High School
Utilities
- Central Heating and Cooling System
- Electric Water Heater
- Septic Tank
Listing and Financial Details
- Visit Down Payment Resource Website
- Assessor Parcel Number 2208333002029000
Map
Similar Homes in Sylacauga, AL
Home Values in the Area
Average Home Value in this Area
Property History
| Date | Event | Price | Change | Sq Ft Price |
|---|---|---|---|---|
| 09/04/2024 09/04/24 | Sold | $159,900 | 0.0% | $136 / Sq Ft |
| 07/19/2024 07/19/24 | For Sale | $159,900 | -- | $136 / Sq Ft |
Source: Greater Alabama MLS
MLS Number: 21392183
- 6701 Old Sylacauga Hwy
- 0 Meadow Cir
- 0 Old Sylacauga Hwy
- 1145 Center Hill Rd
- 119 Lower Bon Air Rd
- 259 College Park Dr
- 88 College Park Dr
- 248 College Park Dr
- 11 Dogwood St
- 169 Dogwood St
- 177 Dogwood St
- 13 Taylor Ln
- 1504 15th St SW
- 0 8th Ave SW Unit MULTI 21363850
- 0 8th Ave SW Unit 15-726
- 694 Center Point Rd
- 414 Odell Ave Unit 3
- 832 Center Point Rd
- 149 Desoto Ave
- 150 Desoto Ave
