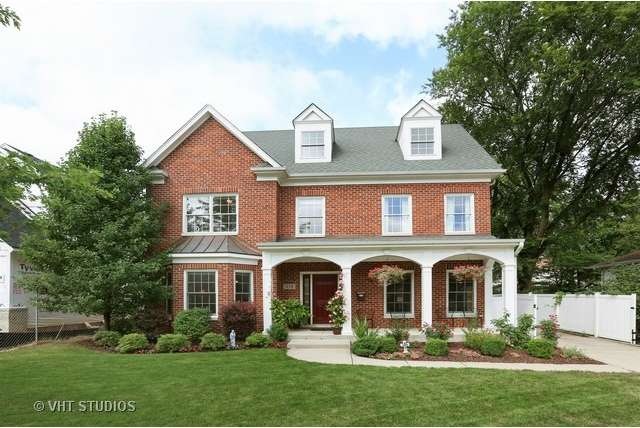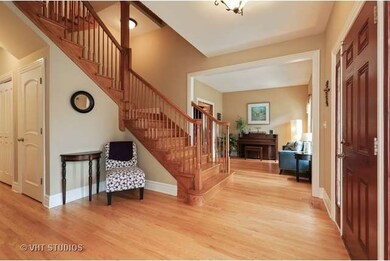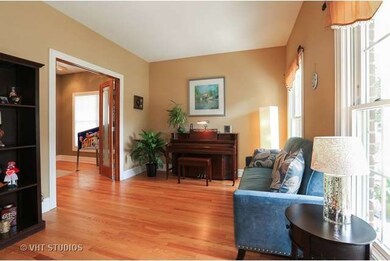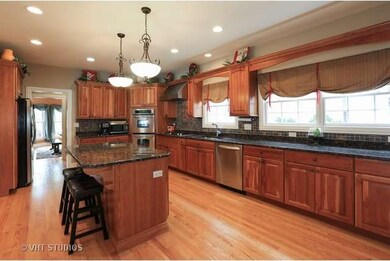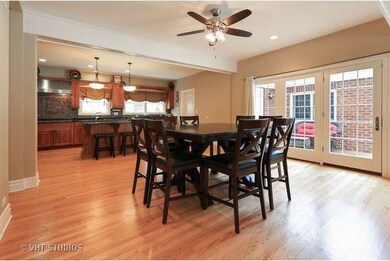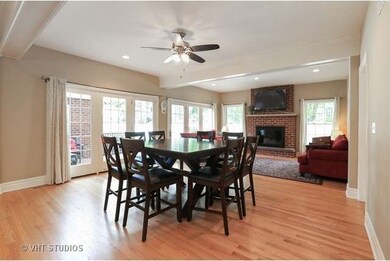
458 S Fairview Ave Elmhurst, IL 60126
Estimated Value: $1,337,426 - $1,369,000
Highlights
- Deck
- Traditional Architecture
- Whirlpool Bathtub
- Lincoln Elementary School Rated A
- Wood Flooring
- 5-minute walk to Ben Allison Park
About This Home
As of January 2016Outstanding value in this 4200 sq. ft. 5 BR, 5 Bath Lincoln school newer house. This perfect location is 2 doors from the Prairie Path, close to the spring road business district & Lincoln School. 3 levels of living & basement waiting for your finish w/great ceiling height & roughed in plumbing for your 6th bath. No carpet in this house. Formal living & great open everyday living space. Prvt 1st floor office. Wine bar off the dining room & still room for your large pantry closet to be added. Open kitchen w/stainless appliances, island w/seating, tons of cabinets opens to the FR. Room for your oversized breakfast table. FRw/brick FP. French doors to the very prvt deck & yard. Laundry/Mudroom is off the garage & is great space. Master suite w/walk-in & luxury bath. Jack & Jill Bath & prvt BR & Bath as well. 3rd floor has Loft area, BR, walk-in & separate bath - so many uses for this - home office, in-law, teenager BR. Fenced in yard is great for kids to bike. Hurry.
Last Agent to Sell the Property
@properties Christie's International Real Estate License #475127707 Listed on: 08/19/2015

Last Buyer's Agent
David Fidanza
Compass License #471005434

Home Details
Home Type
- Single Family
Est. Annual Taxes
- $20,037
Year Built
- 2006
Lot Details
- East or West Exposure
Parking
- Attached Garage
- Garage Transmitter
- Garage Door Opener
- Driveway
- Garage Is Owned
Home Design
- Traditional Architecture
- Brick Exterior Construction
- Slab Foundation
- Asphalt Shingled Roof
- Cedar
Interior Spaces
- Bar Fridge
- Wood Burning Fireplace
- Fireplace With Gas Starter
- Home Office
- Loft
- Wood Flooring
- Laundry on main level
Kitchen
- Breakfast Bar
- Butlers Pantry
- Double Oven
- Microwave
- Bar Refrigerator
- Dishwasher
- Stainless Steel Appliances
- Kitchen Island
Bedrooms and Bathrooms
- Primary Bathroom is a Full Bathroom
- Dual Sinks
- Whirlpool Bathtub
- Separate Shower
Unfinished Basement
- Basement Fills Entire Space Under The House
- Rough-In Basement Bathroom
Outdoor Features
- Deck
- Porch
Utilities
- Forced Air Zoned Heating and Cooling System
- Heating System Uses Gas
- Lake Michigan Water
Listing and Financial Details
- Homeowner Tax Exemptions
Ownership History
Purchase Details
Purchase Details
Home Financials for this Owner
Home Financials are based on the most recent Mortgage that was taken out on this home.Purchase Details
Home Financials for this Owner
Home Financials are based on the most recent Mortgage that was taken out on this home.Purchase Details
Home Financials for this Owner
Home Financials are based on the most recent Mortgage that was taken out on this home.Similar Homes in the area
Home Values in the Area
Average Home Value in this Area
Purchase History
| Date | Buyer | Sale Price | Title Company |
|---|---|---|---|
| Michelle Dulaney Trust | -- | None Listed On Document | |
| Dulaney Gregory E | $762,500 | Attorney | |
| Hessling Michael E | $860,000 | Multiple | |
| Nilles Joseph C | $340,000 | Heritage Title Company |
Mortgage History
| Date | Status | Borrower | Loan Amount |
|---|---|---|---|
| Previous Owner | Dulaney Gregory E | $548,000 | |
| Previous Owner | Dulaney Gregory E | $610,000 | |
| Previous Owner | Hessling Michael E | $417,000 | |
| Previous Owner | Hessling Michael E | $221,000 | |
| Previous Owner | Hessling Michael E | $665,000 | |
| Previous Owner | Hessling Michael E | $672,800 | |
| Previous Owner | Hessling Michael E | $676,000 | |
| Previous Owner | Hessling Michael E | $689,000 | |
| Previous Owner | Hessling Michael E | $692,000 | |
| Previous Owner | Hessling Michael E | $86,000 | |
| Previous Owner | Hessling Michael | $645,000 | |
| Previous Owner | Nilles Joseph C | $272,000 |
Property History
| Date | Event | Price | Change | Sq Ft Price |
|---|---|---|---|---|
| 01/08/2016 01/08/16 | Sold | $762,500 | -2.1% | $183 / Sq Ft |
| 11/12/2015 11/12/15 | Pending | -- | -- | -- |
| 09/26/2015 09/26/15 | Price Changed | $779,000 | -2.6% | $187 / Sq Ft |
| 08/19/2015 08/19/15 | For Sale | $799,900 | -- | $192 / Sq Ft |
Tax History Compared to Growth
Tax History
| Year | Tax Paid | Tax Assessment Tax Assessment Total Assessment is a certain percentage of the fair market value that is determined by local assessors to be the total taxable value of land and additions on the property. | Land | Improvement |
|---|---|---|---|---|
| 2023 | $20,037 | $338,050 | $91,220 | $246,830 |
| 2022 | $19,342 | $324,970 | $87,690 | $237,280 |
| 2021 | $18,871 | $316,890 | $85,510 | $231,380 |
| 2020 | $18,149 | $309,950 | $83,640 | $226,310 |
| 2019 | $17,782 | $294,680 | $79,520 | $215,160 |
| 2018 | $17,169 | $283,140 | $75,270 | $207,870 |
| 2017 | $16,809 | $269,810 | $71,730 | $198,080 |
| 2016 | $16,474 | $254,170 | $67,570 | $186,600 |
| 2015 | $20,402 | $294,260 | $62,950 | $231,310 |
| 2014 | $15,853 | $211,720 | $49,970 | $161,750 |
| 2013 | $15,677 | $214,700 | $50,670 | $164,030 |
Agents Affiliated with this Home
-
Tim Schiller

Seller's Agent in 2016
Tim Schiller
@ Properties
(630) 992-0582
519 in this area
1,018 Total Sales
-
Amy Schiller

Seller Co-Listing Agent in 2016
Amy Schiller
@ Properties
(630) 814-4065
120 in this area
129 Total Sales
-

Buyer's Agent in 2016
David Fidanza
Compass
(630) 442-2464
30 in this area
154 Total Sales
Map
Source: Midwest Real Estate Data (MRED)
MLS Number: MRD09016402
APN: 06-11-111-016
- 386 S Sunnyside Ave
- 412 S Rex Blvd
- 435 S West Ave
- 375 S Berkley Ave
- 428 S Hillside Ave
- 452 W Alma St
- 228 S Riverside Dr
- 262 W Eggleston Ave Unit C
- 255 S West Ave Unit 101
- 508 W Alma St
- 329 S Monterey Ave
- 212 S Hawthorne Ave
- 591 S Saylor Ave
- 206 S Hawthorne Ave
- 663 S Hawthorne Ave
- 546 S Mitchell Ave
- 198 S Hawthorne Ave
- 266 S Monterey Ave
- 618 S Swain Ave
- 236 W Crescent Ave
- 458 S Fairview Ave
- 460 S Fairview Ave
- 456 S Fairview Ave
- 454 S Fairview Ave
- 469 S Sunnyside Ave
- 461 S Sunnyside Ave
- 455 S Sunnyside Ave
- 465 S Fairview Ave
- 471 S Fairview Ave
- 450 S Fairview Ave
- 455 S Fairview Ave
- 453 S Fairview Ave
- 451 S Sunnyside Ave
- 446 S Fairview Ave
- 451 S Fairview Ave
- 451 S Fairview Ave
- 445 S Sunnyside Ave
- 440 S Fairview Ave
- 445 S Fairview Ave
- 470 S Sunnyside Ave
