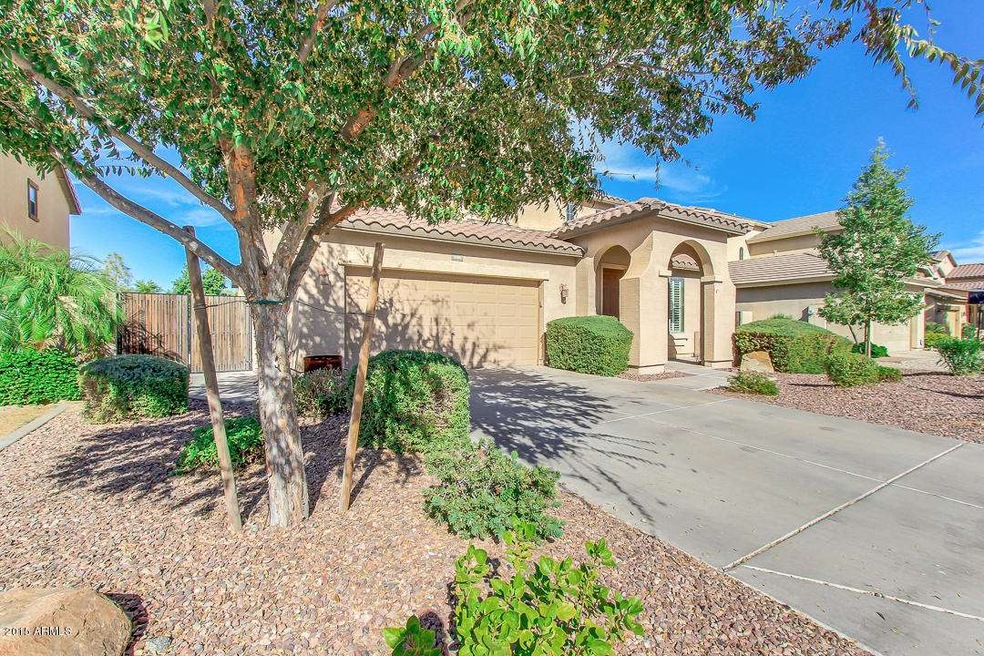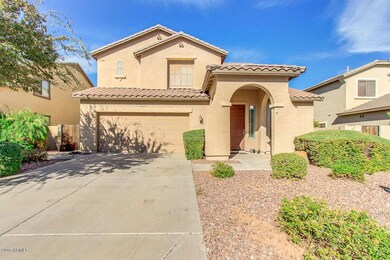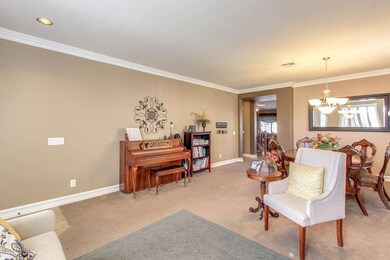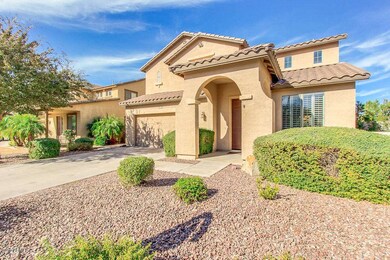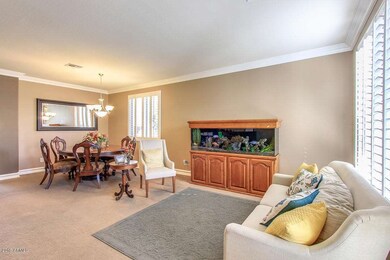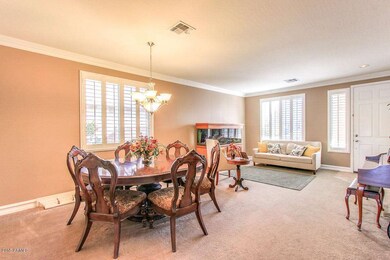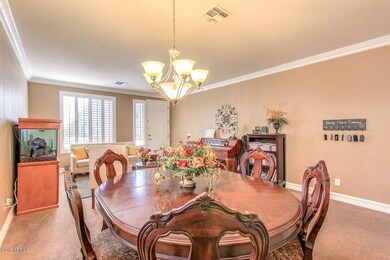
4580 E Hazeltine Way Chandler, AZ 85249
Sun Groves NeighborhoodHighlights
- RV Gated
- Mountain View
- Granite Countertops
- Navarrete Elementary School Rated A
- Santa Barbara Architecture
- Covered patio or porch
About This Home
As of August 2019Perfect Chandler home that you have been looking for! 5 Bedrooms 3 Baths 3 Car Tandem Garage, RV Gate, Back Yard that backs to a large Open space. The kitchen boasts a large center island, has maple cabinets, granite counter tops, stainless steel appliances, & walk in pantry. Great Open Floor Plan with formal living, dining room and family room downstairs along with a large loft upstairs. One Bedroom and Bathroom are situated downstairs with the other 4 bedrooms located updstairs. The oversized Master Bedroom is equiped with a private bathroom that has a large soaking tub, separate shower, dual vanities and massive walk in closet. All windows have 2'' faux wood blinds and all bedrooms have ceiling fans installed. The backyard has a large covered patio and walking path around the yard.
Last Agent to Sell the Property
DeLex Realty License #SA554584000 Listed on: 12/01/2015

Home Details
Home Type
- Single Family
Est. Annual Taxes
- $2,283
Year Built
- Built in 2005
Lot Details
- 7,020 Sq Ft Lot
- Desert faces the front of the property
- Block Wall Fence
- Sprinklers on Timer
- Grass Covered Lot
HOA Fees
- $59 Monthly HOA Fees
Parking
- 3 Car Direct Access Garage
- Tandem Parking
- Garage Door Opener
- RV Gated
Home Design
- Santa Barbara Architecture
- Wood Frame Construction
- Tile Roof
- Stucco
Interior Spaces
- 3,098 Sq Ft Home
- 2-Story Property
- Ceiling height of 9 feet or more
- Ceiling Fan
- Double Pane Windows
- Mountain Views
Kitchen
- Eat-In Kitchen
- Breakfast Bar
- Built-In Microwave
- Kitchen Island
- Granite Countertops
Flooring
- Carpet
- Tile
Bedrooms and Bathrooms
- 5 Bedrooms
- Primary Bathroom is a Full Bathroom
- 3 Bathrooms
- Dual Vanity Sinks in Primary Bathroom
- Bathtub With Separate Shower Stall
Outdoor Features
- Covered patio or porch
Schools
- Navarrete Elementary School
- Willie & Coy Payne Jr. High Middle School
- Basha High School
Utilities
- Refrigerated Cooling System
- Heating System Uses Natural Gas
- High Speed Internet
- Cable TV Available
Listing and Financial Details
- Tax Lot 1423
- Assessor Parcel Number 313-09-213
Community Details
Overview
- Association fees include ground maintenance
- Sun Groves Association, Phone Number (602) 957-9191
- Built by Best Builder on the Block
- Sun Groves Subdivision
Recreation
- Community Playground
- Bike Trail
Ownership History
Purchase Details
Home Financials for this Owner
Home Financials are based on the most recent Mortgage that was taken out on this home.Purchase Details
Home Financials for this Owner
Home Financials are based on the most recent Mortgage that was taken out on this home.Purchase Details
Home Financials for this Owner
Home Financials are based on the most recent Mortgage that was taken out on this home.Purchase Details
Home Financials for this Owner
Home Financials are based on the most recent Mortgage that was taken out on this home.Purchase Details
Home Financials for this Owner
Home Financials are based on the most recent Mortgage that was taken out on this home.Purchase Details
Home Financials for this Owner
Home Financials are based on the most recent Mortgage that was taken out on this home.Purchase Details
Home Financials for this Owner
Home Financials are based on the most recent Mortgage that was taken out on this home.Similar Homes in the area
Home Values in the Area
Average Home Value in this Area
Purchase History
| Date | Type | Sale Price | Title Company |
|---|---|---|---|
| Warranty Deed | $358,258 | First American Title Ins Co | |
| Warranty Deed | $344,900 | First American Title Insuran | |
| Warranty Deed | $315,500 | Driggs Title Agency Inc | |
| Special Warranty Deed | $292,500 | Fidelity National Title | |
| Trustee Deed | $413,048 | Security Title Agency | |
| Interfamily Deed Transfer | -- | First American Title Ins Co | |
| Warranty Deed | $360,630 | First American Title Ins Co | |
| Warranty Deed | -- | First American Title Ins Co |
Mortgage History
| Date | Status | Loan Amount | Loan Type |
|---|---|---|---|
| Open | $276,000 | New Conventional | |
| Closed | $276,606 | New Conventional | |
| Previous Owner | $352,315 | VA | |
| Previous Owner | $287,400 | VA | |
| Previous Owner | $290,500 | VA | |
| Previous Owner | $270,200 | New Conventional | |
| Previous Owner | $285,700 | Unknown | |
| Previous Owner | $277,875 | New Conventional | |
| Previous Owner | $375,000 | Stand Alone First | |
| Previous Owner | $72,126 | Stand Alone Second | |
| Previous Owner | $288,504 | Fannie Mae Freddie Mac | |
| Previous Owner | $288,504 | Fannie Mae Freddie Mac |
Property History
| Date | Event | Price | Change | Sq Ft Price |
|---|---|---|---|---|
| 08/22/2019 08/22/19 | Sold | $358,258 | -2.9% | $116 / Sq Ft |
| 07/23/2019 07/23/19 | Pending | -- | -- | -- |
| 07/19/2019 07/19/19 | Price Changed | $369,000 | -0.3% | $119 / Sq Ft |
| 06/20/2019 06/20/19 | Price Changed | $370,000 | -1.7% | $119 / Sq Ft |
| 05/23/2019 05/23/19 | Price Changed | $376,500 | -0.3% | $122 / Sq Ft |
| 05/09/2019 05/09/19 | Price Changed | $377,500 | -0.4% | $122 / Sq Ft |
| 04/25/2019 04/25/19 | For Sale | $379,000 | +9.9% | $122 / Sq Ft |
| 02/22/2018 02/22/18 | Sold | $344,900 | 0.0% | $111 / Sq Ft |
| 01/21/2018 01/21/18 | Pending | -- | -- | -- |
| 01/11/2018 01/11/18 | For Sale | $344,900 | +9.3% | $111 / Sq Ft |
| 12/31/2015 12/31/15 | Sold | $315,500 | 0.0% | $102 / Sq Ft |
| 12/01/2015 12/01/15 | For Sale | $315,500 | -- | $102 / Sq Ft |
Tax History Compared to Growth
Tax History
| Year | Tax Paid | Tax Assessment Tax Assessment Total Assessment is a certain percentage of the fair market value that is determined by local assessors to be the total taxable value of land and additions on the property. | Land | Improvement |
|---|---|---|---|---|
| 2025 | $2,246 | $31,062 | -- | -- |
| 2024 | $2,369 | $29,582 | -- | -- |
| 2023 | $2,369 | $44,330 | $8,860 | $35,470 |
| 2022 | $2,287 | $33,770 | $6,750 | $27,020 |
| 2021 | $2,390 | $30,920 | $6,180 | $24,740 |
| 2020 | $2,379 | $29,230 | $5,840 | $23,390 |
| 2019 | $2,289 | $27,220 | $5,440 | $21,780 |
| 2018 | $2,215 | $25,770 | $5,150 | $20,620 |
| 2017 | $2,066 | $25,150 | $5,030 | $20,120 |
| 2016 | $1,980 | $24,770 | $4,950 | $19,820 |
| 2015 | $2,283 | $24,010 | $4,800 | $19,210 |
Agents Affiliated with this Home
-
BEVERLY BERRETT

Seller's Agent in 2019
BEVERLY BERRETT
Berkshire Hathaway HomeServices Arizona Properties
(480) 329-8185
4 in this area
126 Total Sales
-
Krista Bilsten

Seller Co-Listing Agent in 2019
Krista Bilsten
Berkshire Hathaway HomeServices Arizona Properties
(602) 999-7452
1 in this area
38 Total Sales
-
Robert Costales

Buyer's Agent in 2019
Robert Costales
HomeSmart
(602) 230-7600
61 Total Sales
-
Rebecca Atlee

Seller's Agent in 2018
Rebecca Atlee
Good Oak Real Estate
(480) 272-1903
79 Total Sales
-
Marshall Hancock

Seller's Agent in 2015
Marshall Hancock
DeLex Realty
(480) 467-3311
46 Total Sales
Map
Source: Arizona Regional Multiple Listing Service (ARMLS)
MLS Number: 5368178
APN: 313-09-213
- 4630 E Hazeltine Way
- 6993 S Ruby Dr
- 4667 E County Down Dr
- 4552 E County Down Dr
- 6883 S Gemstone Place
- 4490 E Westchester Dr
- 6915 S Sapphire Way
- 6570 S Pewter Way
- 6805 S Sapphire Way
- 6795 S Sapphire Way
- 4233 E Colonial Dr
- 4968 E Westchester Dr
- 4960 E Colonial Dr
- 4965 E Indian Wells Dr
- 4493 E Desert Sands Dr
- 15218 E San Tan Blvd
- 4806 E Thunderbird Dr
- 1722 E Everglade Ln
- 4643 E Cherry Hills Dr
- 3843 E Hazeltine Way
