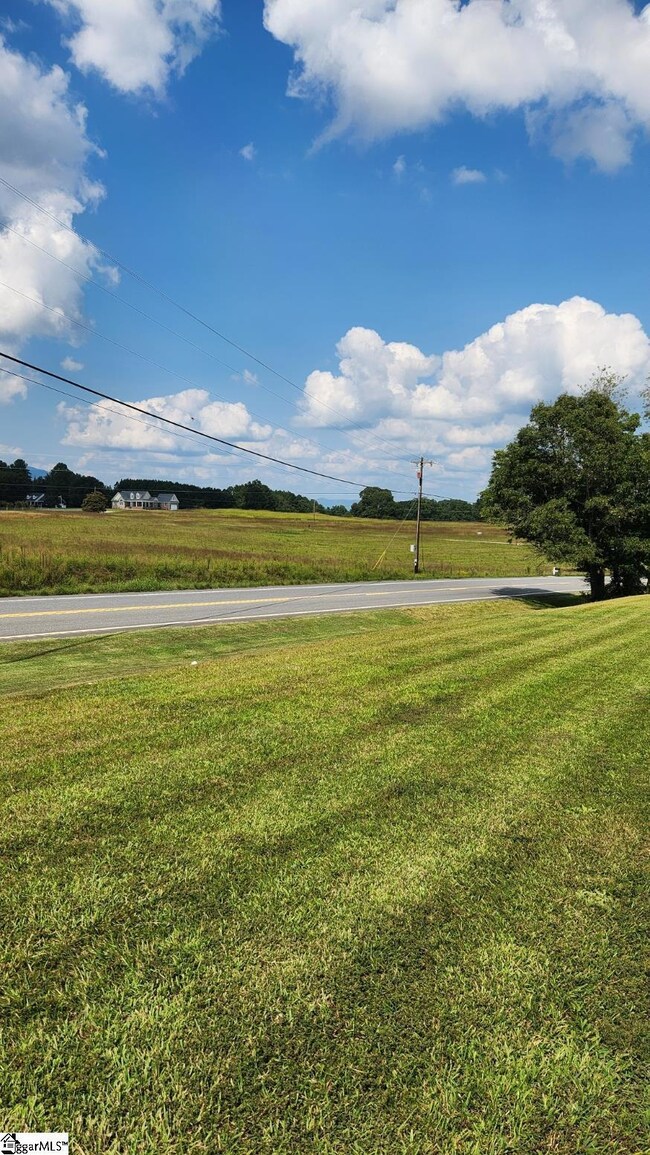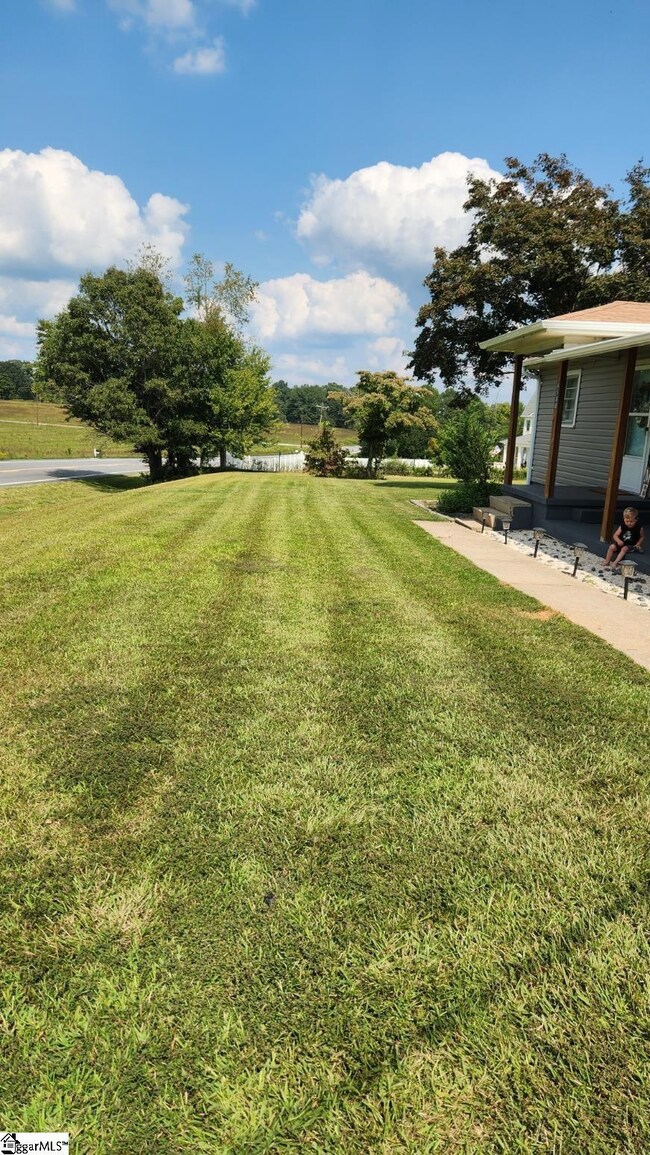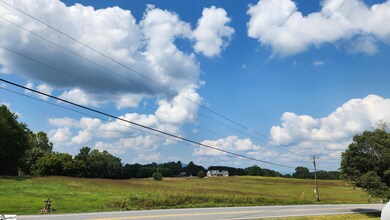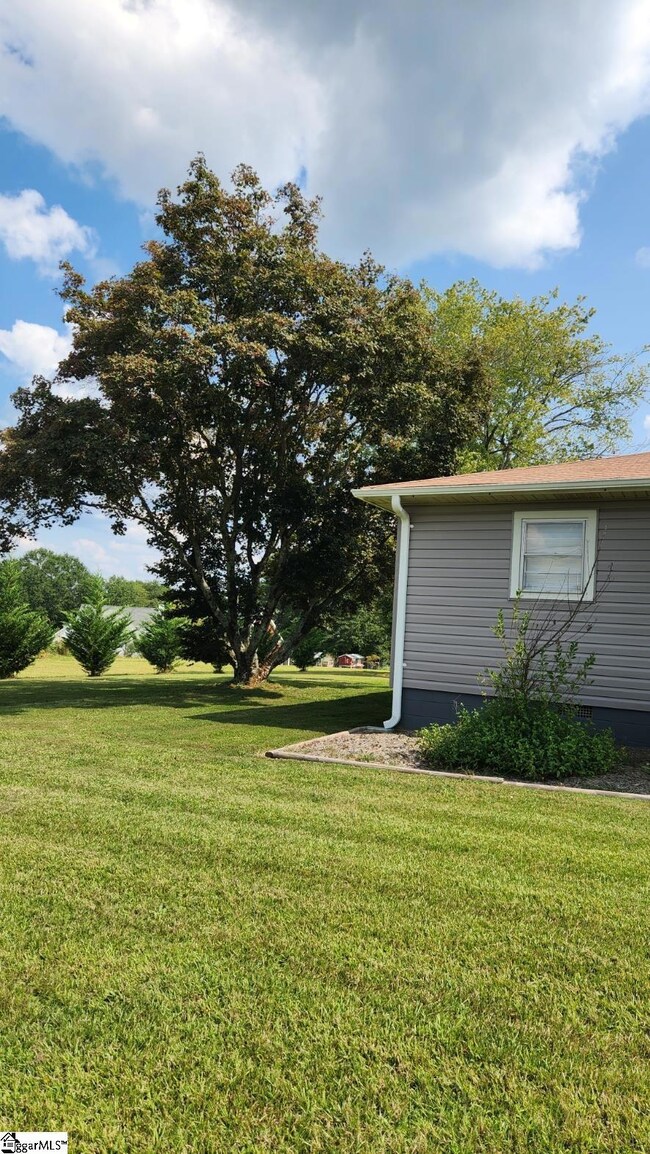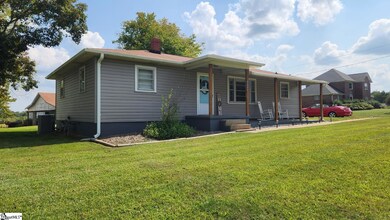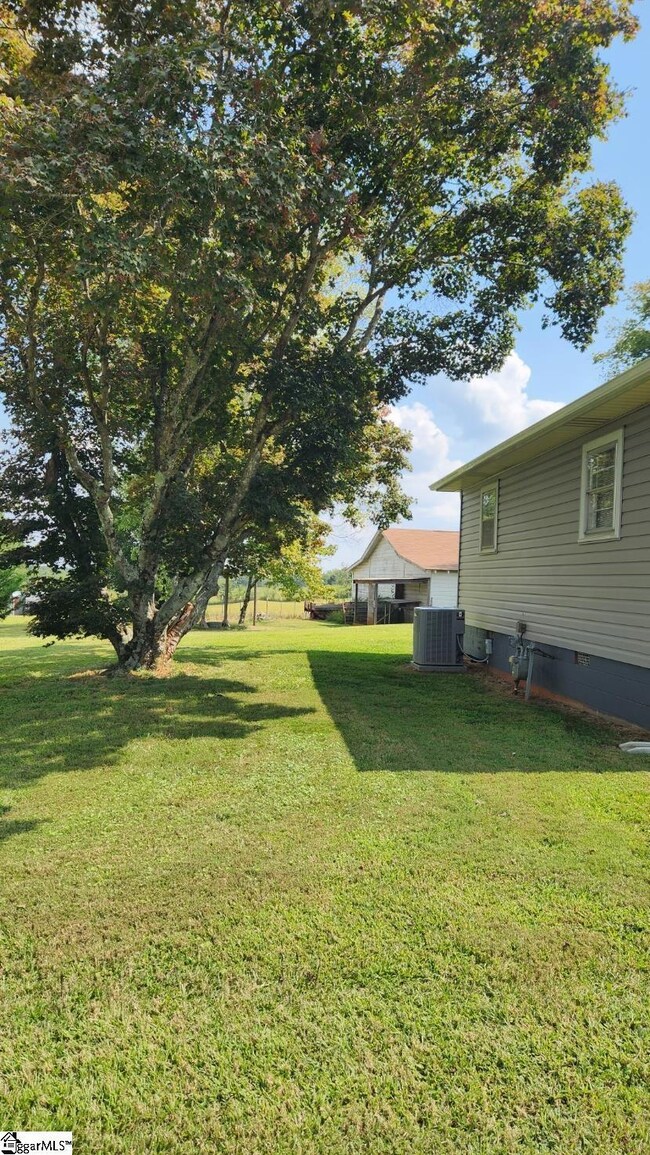
Highlights
- Open Floorplan
- Mountain View
- Workshop
- Skyland Elementary School Rated A-
- Wood Flooring
- Front Porch
About This Home
As of November 2022Come take a look at this charming 2 bedroom,1 1/2 bath home in sought after "Blue Ridge" with a view of the mountains and just minutes to the quaint towns of Landrum and Greer. This bungalow has had many renovations in recent years including new vinyl siding, natural gas heat pump, a new AC condenser, a new outdoor unit, 12 mm laminate flooring, new gutters and downspouts, a water heater, and a moisture barrier in the crawlspace. Check out the original hardwood floors in the living room and master bedroom! Enjoy a cup of coffee on the back porch in the mornings or watch the sun set behind the mountains from the front porch. Out back a new outbuilding with electricity makes for a perfect man cave, she-shed, or playhouse. It is currently being used as an office to "work from home" and it includes an electric heater and window ac unit. There is room for storage in the carport/workshop (as-is) where you could store your boat or other toys. This home won't last long, so make your appointment to see it asap!
Home Details
Home Type
- Single Family
Est. Annual Taxes
- $685
Year Built
- Built in 1965
Lot Details
- 0.49 Acre Lot
- Lot Dimensions are 127x114x76x83x188
- Level Lot
Home Design
- Bungalow
- Composition Roof
- Vinyl Siding
Interior Spaces
- 1,196 Sq Ft Home
- 1,200-1,399 Sq Ft Home
- 1-Story Property
- Open Floorplan
- Smooth Ceilings
- Ceiling Fan
- Living Room
- Dining Room
- Workshop
- Mountain Views
- Crawl Space
- Storm Windows
Kitchen
- Electric Oven
- Electric Cooktop
Flooring
- Wood
- Carpet
- Laminate
- Ceramic Tile
- Vinyl
Bedrooms and Bathrooms
- 2 Main Level Bedrooms
- 1.5 Bathrooms
Laundry
- Laundry Room
- Laundry on main level
- Electric Dryer Hookup
Parking
- 1 Car Garage
- Detached Carport Space
- Gravel Driveway
Outdoor Features
- Outbuilding
- Front Porch
Schools
- Skyland Elementary School
- Blue Ridge Middle School
- Blue Ridge High School
Utilities
- Forced Air Heating and Cooling System
- Heating System Uses Natural Gas
- Electric Water Heater
- Septic Tank
Listing and Financial Details
- Assessor Parcel Number 0629.02-01-008.05
Ownership History
Purchase Details
Home Financials for this Owner
Home Financials are based on the most recent Mortgage that was taken out on this home.Purchase Details
Purchase Details
Home Financials for this Owner
Home Financials are based on the most recent Mortgage that was taken out on this home.Purchase Details
Purchase Details
Similar Homes in Greer, SC
Home Values in the Area
Average Home Value in this Area
Purchase History
| Date | Type | Sale Price | Title Company |
|---|---|---|---|
| Interfamily Deed Transfer | -- | None Available | |
| Deed | $82,500 | None Available | |
| Deed | $110,000 | None Available | |
| Quit Claim Deed | -- | None Available | |
| Interfamily Deed Transfer | -- | None Available |
Mortgage History
| Date | Status | Loan Amount | Loan Type |
|---|---|---|---|
| Open | $105,800 | New Conventional | |
| Previous Owner | $106,700 | New Conventional |
Property History
| Date | Event | Price | Change | Sq Ft Price |
|---|---|---|---|---|
| 11/07/2022 11/07/22 | Sold | $217,000 | -3.6% | $181 / Sq Ft |
| 10/08/2022 10/08/22 | Pending | -- | -- | -- |
| 09/23/2022 09/23/22 | For Sale | $225,000 | +104.5% | $188 / Sq Ft |
| 11/06/2017 11/06/17 | Sold | $110,000 | -12.0% | $89 / Sq Ft |
| 09/27/2017 09/27/17 | Pending | -- | -- | -- |
| 09/22/2017 09/22/17 | For Sale | $125,000 | -- | $101 / Sq Ft |
Tax History Compared to Growth
Tax History
| Year | Tax Paid | Tax Assessment Tax Assessment Total Assessment is a certain percentage of the fair market value that is determined by local assessors to be the total taxable value of land and additions on the property. | Land | Improvement |
|---|---|---|---|---|
| 2024 | $140 | $750 | $750 | $0 |
| 2023 | $140 | $750 | $750 | $0 |
| 2022 | $132 | $750 | $750 | $0 |
| 2021 | $131 | $750 | $750 | $0 |
| 2020 | $136 | $650 | $650 | $0 |
| 2019 | $135 | $650 | $650 | $0 |
| 2018 | $134 | $650 | $650 | $0 |
| 2017 | $1,374 | $4,650 | $1,280 | $3,370 |
| 2016 | $1,323 | $77,510 | $21,400 | $56,110 |
| 2015 | $1,321 | $77,510 | $21,400 | $56,110 |
| 2014 | $1,384 | $82,477 | $19,961 | $62,516 |
Agents Affiliated with this Home
-

Seller's Agent in 2022
Trish Alford
EXP Realty LLC
(864) 350-2785
10 Total Sales
-
K
Buyer's Agent in 2022
Kyle Johnson
Acacia Realty Advisors, LLC
(864) 360-6818
112 Total Sales
-

Seller's Agent in 2017
LeAnne Carswell
Expert Real Estate Team
(864) 895-9791
468 Total Sales
Map
Source: Greater Greenville Association of REALTORS®
MLS Number: 1482615
APN: 0629.02-01-008.00
- 4588 N Highway 14
- 4491 Babb Rd
- 00 Cockrell Rd
- 4923 Jug Factory Rd
- 148 Chandler Ct
- 00 Babb Rd
- 4941 Jug Factory Rd
- 701 Aspen Dr
- 514 Flynn Rd
- 299 Nodine Rd
- 00 Highway 414
- 1934 Pleasant Hill Rd
- 1940 Pleasant Hill Rd Unit Lot 3-B
- 1940 Pleasant Hill Rd
- 1948 Fews Chapel Rd
- 4841 Jordan Rd
- 207 Lister Rd
- 4043 Ridge Rd
- 198 Barnett Rd
- 128 Barnett Rd

