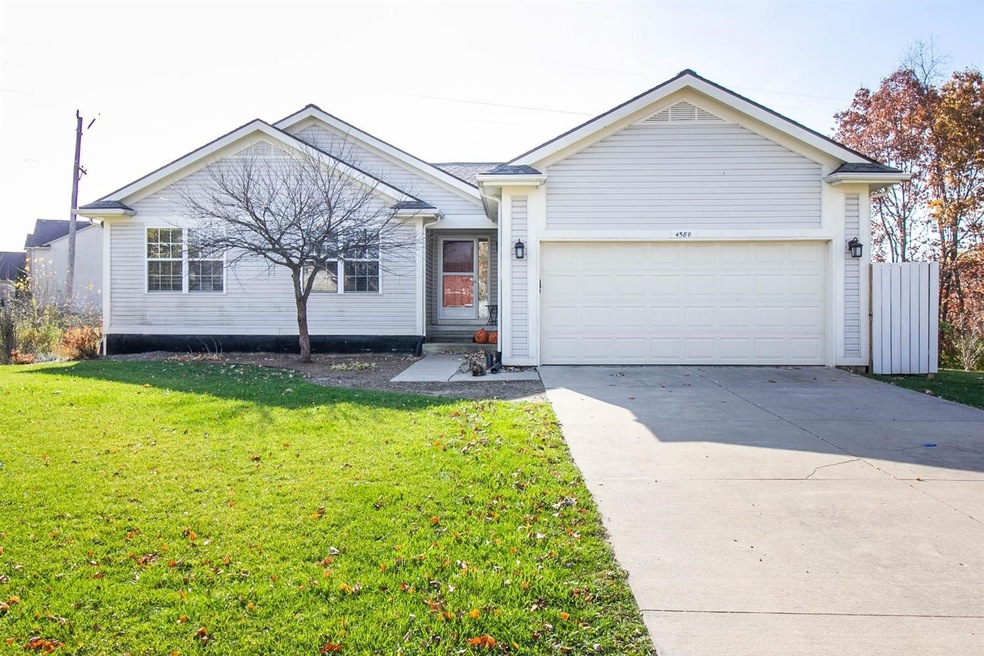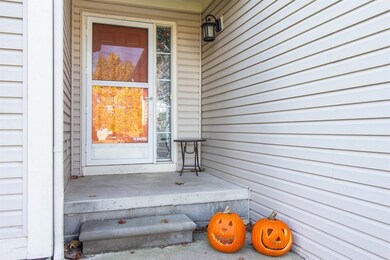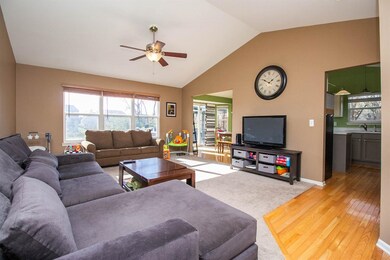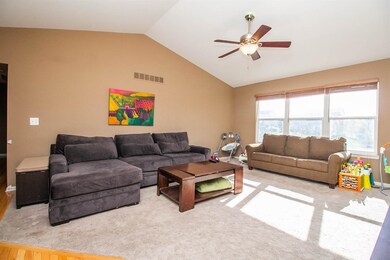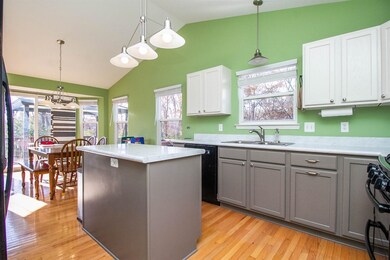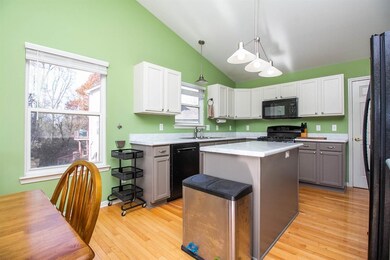
4580 Pearl Ct Unit 100 Ypsilanti, MI 48197
Estimated Value: $450,000 - $478,000
Highlights
- Spa
- Maid or Guest Quarters
- Recreation Room
- Huron High School Rated A+
- Deck
- Vaulted Ceiling
About This Home
As of December 2020Offers due Monday 11/9 at 5 pm. Located in a convenient subdivision with Ann Arbor Schools, this spacious ranch boasts an in-law suite and walk out basement, to meet all of your family's needs! Newer construction (2002) offers an open floorplan, vaulted ceiling, main level laundry, and attached 2-car garage. The luxurious primary bedroom suite features an organized walk-in closet and bathroom with shower and jacuzzi tub. The bright, contemporary kitchen offers two-tone cabinets, hardwood floors, and large eating area with access to the grand two-tiered deck. The lower level gives you so much liveable space, complete with a bar/kitchenette, home theater area, family room, large bedroom with egress window, full bathroom, plus plenty of extra storage space. And you can't beat the fully fenced fenced backyard (2019) which offers plenty of private space for kids, pets, entertaining, and enjoying the natural space between you and the neighbors. Freshly painted and move-in ready, this gem offers everything you could ask for!, Primary Bath, Rec Room: Finished
Last Agent to Sell the Property
Laura Detwyler
The Charles Reinhart Company License #6501383934 Listed on: 11/07/2020
Last Buyer's Agent
No Member
Non Member Sales
Home Details
Home Type
- Single Family
Est. Annual Taxes
- $5,831
Year Built
- Built in 2002
Lot Details
- 0.32 Acre Lot
- Lot Dimensions are 106'x130'
- Back Yard Fenced
- Property is zoned PUD, PUD
HOA Fees
- $15 Monthly HOA Fees
Parking
- 2 Car Attached Garage
- Garage Door Opener
Home Design
- Slab Foundation
- Vinyl Siding
Interior Spaces
- 1-Story Property
- Bar Fridge
- Vaulted Ceiling
- Ceiling Fan
- Window Treatments
- Living Room
- Dining Area
- Recreation Room
Kitchen
- Breakfast Area or Nook
- Double Oven
- Range
- Microwave
- Dishwasher
- Disposal
Flooring
- Wood
- Carpet
- Ceramic Tile
- Vinyl
Bedrooms and Bathrooms
- 4 Bedrooms | 3 Main Level Bedrooms
- Maid or Guest Quarters
- 3 Full Bathrooms
Laundry
- Laundry on main level
- Dryer
- Washer
Finished Basement
- Walk-Out Basement
- Basement Fills Entire Space Under The House
- Sump Pump
Outdoor Features
- Spa
- Deck
Schools
- Carpenter Elementary School
- Scarlett Middle School
- Huron High School
Utilities
- Forced Air Heating and Cooling System
- Heating System Uses Natural Gas
- Cable TV Available
Community Details
- Arborwoods Iii Condo Subdivision
Ownership History
Purchase Details
Home Financials for this Owner
Home Financials are based on the most recent Mortgage that was taken out on this home.Purchase Details
Home Financials for this Owner
Home Financials are based on the most recent Mortgage that was taken out on this home.Purchase Details
Home Financials for this Owner
Home Financials are based on the most recent Mortgage that was taken out on this home.Purchase Details
Home Financials for this Owner
Home Financials are based on the most recent Mortgage that was taken out on this home.Similar Homes in Ypsilanti, MI
Home Values in the Area
Average Home Value in this Area
Purchase History
| Date | Buyer | Sale Price | Title Company |
|---|---|---|---|
| Alsaeed Hamed | $350,000 | None Available | |
| Koelsch Carly M | $322,500 | Liberty Title | |
| Vankirk Jarrod W | -- | None Available | |
| Franklin Patrick A | $261,688 | Metropolitan Title Company |
Mortgage History
| Date | Status | Borrower | Loan Amount |
|---|---|---|---|
| Open | Alsaeed Hamed | $172,500 | |
| Previous Owner | Koelsch Carly M | $306,375 | |
| Previous Owner | Vankirk Jarrod W | $100,000 | |
| Previous Owner | Mohamud Mohamed | $271,138 | |
| Previous Owner | Vankirk Jarrod W | $148,000 | |
| Previous Owner | Vankirk Jarrod W | $177,000 | |
| Previous Owner | Franklin Patrick A | $25,000 | |
| Previous Owner | Franklin Patrick A | $208,900 |
Property History
| Date | Event | Price | Change | Sq Ft Price |
|---|---|---|---|---|
| 12/29/2020 12/29/20 | Sold | $345,000 | +2.4% | $110 / Sq Ft |
| 12/11/2020 12/11/20 | Pending | -- | -- | -- |
| 11/07/2020 11/07/20 | For Sale | $336,900 | +4.5% | $107 / Sq Ft |
| 04/05/2019 04/05/19 | Sold | $322,500 | +0.8% | $114 / Sq Ft |
| 04/02/2019 04/02/19 | Pending | -- | -- | -- |
| 02/06/2019 02/06/19 | For Sale | $320,000 | -- | $113 / Sq Ft |
Tax History Compared to Growth
Tax History
| Year | Tax Paid | Tax Assessment Tax Assessment Total Assessment is a certain percentage of the fair market value that is determined by local assessors to be the total taxable value of land and additions on the property. | Land | Improvement |
|---|---|---|---|---|
| 2024 | $4,689 | $197,646 | $0 | $0 |
| 2023 | $4,505 | $176,100 | $0 | $0 |
| 2022 | $6,829 | $165,800 | $0 | $0 |
| 2021 | $6,686 | $161,000 | $0 | $0 |
| 2020 | $6,414 | $155,200 | $0 | $0 |
| 2019 | $4,609 | $140,000 | $140,000 | $0 |
| 2018 | $4,454 | $129,200 | $0 | $0 |
| 2017 | $4,321 | $127,600 | $0 | $0 |
| 2016 | $2,731 | $107,365 | $0 | $0 |
| 2015 | -- | $107,044 | $0 | $0 |
| 2014 | -- | $103,700 | $0 | $0 |
| 2013 | -- | $103,700 | $0 | $0 |
Agents Affiliated with this Home
-
L
Seller's Agent in 2020
Laura Detwyler
The Charles Reinhart Company
-
N
Buyer's Agent in 2020
No Member
Non Member Sales
-
Lisa Stelter

Seller's Agent in 2019
Lisa Stelter
The Charles Reinhart Company
(734) 645-7909
23 in this area
255 Total Sales
-
Elizabeth Brien

Buyer's Agent in 2019
Elizabeth Brien
The Charles Reinhart Company
(734) 669-5989
22 in this area
407 Total Sales
Map
Source: Southwestern Michigan Association of REALTORS®
MLS Number: 23123811
APN: 12-12-121-100
- 4620 Solomon Ct Unit 93
- 4502 Blossom Hill Trail Unit 128
- 3742 Oak Dr
- 3755 Oak Dr
- 3955 Helen Ave
- 2761 Deake Ave
- 4139 Persimmon Dr
- 4158 Persimmon Dr
- 4225 Central Blvd
- 2546 Carlton Dr
- 3620 Ca Canny Ct
- 4312 Woodstream Dr
- 2454 Midvale Ave
- 2693 Southlawn St
- 3049 Turnberry Ln
- 3029 Turnberry Ln
- 3048 Turnberry Ln
- 239 Elmhurst Ave
- 4180 Montith Dr
- 3624 Terhune Rd
- 4580 Pearl Ct Unit 100
- 0 Pearl Ct
- 4580 Pearl St
- 4570 Pearl Ct Unit 99
- 4590 Pearl Ct
- 4560 Pearl Ct Unit 98
- 3300 Century Trail Unit 79
- 3332 Century Trail Unit 83
- 3324 Century Trail Unit 82
- 3308 Century Trail Unit 80
- 3316 Century Trail Unit 81
- 3578 Century Trail
- 4565 Pearl Ct Unit 97
- 3602 Fieldcrest Ln
- 3598 Fieldcrest Ln
- 4622 Pearl St Unit 102
- 4595 Pearl Ct
- 4585 Pearl Ct Unit 95
- 4575 Pearl Ct Unit 96
- 3606 Fieldcrest Ln
