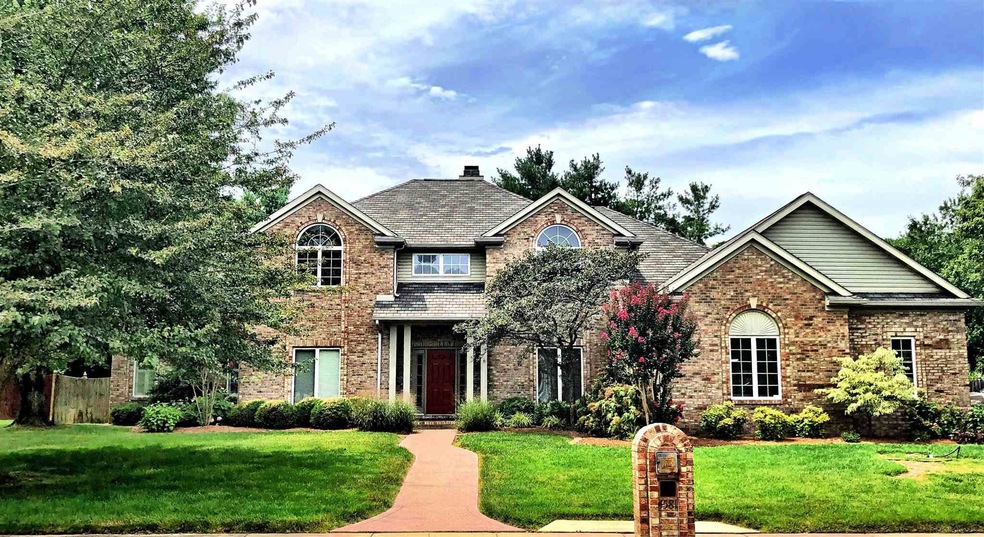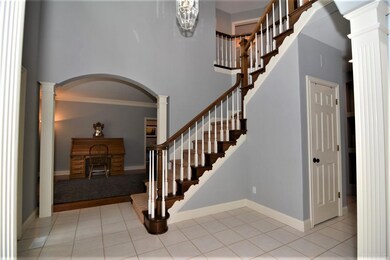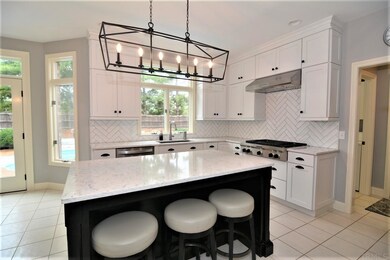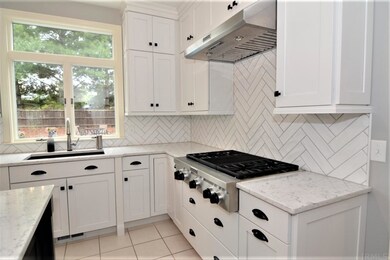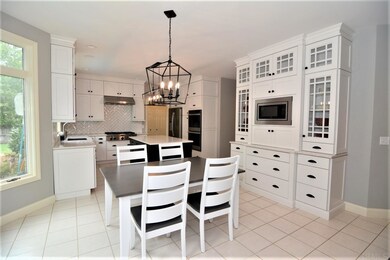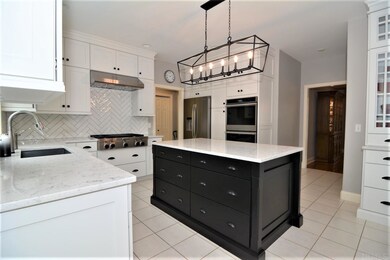
4581 Brighton Ct Newburgh, IN 47630
Estimated Value: $566,659 - $641,000
Highlights
- In Ground Pool
- Primary Bedroom Suite
- Backs to Open Ground
- Newburgh Elementary School Rated A-
- Open Floorplan
- Whirlpool Bathtub
About This Home
As of October 2021Stunning Home in Thornbrook just waiting for your family. 5 bedrooms 3.1 baths. The custom designer kitchen is magazine worthy. Twin ovens, gas cooktop w/ grill, subway tile back splash with quartz counters. See thru fireplace between kitchen and family room. Wood look vinyl floors both on main and upper levels. Complete main floor master suite addition w/custom built-ins galore. Custom shower. Awesome master closet offers a sit-down vanity. Upstairs offers 4 bedrooms including a 2nd master bedroom with study, master bath w/whirlpool tub and walk-in storage. Beautiful sports pool with entertaining deck platform, firepit and pergola over second deck with main floor master bedroom access. Home Warranty. See amenity list for the many updates.
Home Details
Home Type
- Single Family
Est. Annual Taxes
- $3,700
Year Built
- Built in 1992
Lot Details
- 0.43 Acre Lot
- Lot Dimensions are 120 x 154
- Backs to Open Ground
- Privacy Fence
- Wood Fence
- Landscaped
- Level Lot
- Irrigation
HOA Fees
- $54 Monthly HOA Fees
Parking
- 3 Car Attached Garage
- Aggregate Flooring
- Garage Door Opener
Home Design
- Brick Exterior Construction
- Composite Building Materials
Interior Spaces
- 3,939 Sq Ft Home
- 2-Story Property
- Open Floorplan
- Built-in Bookshelves
- Built-In Features
- Crown Molding
- Tray Ceiling
- Ceiling Fan
- Skylights
- Insulated Windows
- Pocket Doors
- Entrance Foyer
- Dining Room with Fireplace
- Formal Dining Room
- Storage In Attic
- Fire and Smoke Detector
Kitchen
- Eat-In Kitchen
- Breakfast Bar
- Walk-In Pantry
- Kitchen Island
- Stone Countertops
- Built-In or Custom Kitchen Cabinets
- Utility Sink
Flooring
- Laminate
- Ceramic Tile
Bedrooms and Bathrooms
- 5 Bedrooms
- Primary Bedroom Suite
- Split Bedroom Floorplan
- Walk-In Closet
- Double Vanity
- Whirlpool Bathtub
- Bathtub with Shower
- Separate Shower
Laundry
- Laundry on main level
- Washer and Electric Dryer Hookup
Basement
- Sump Pump
- Crawl Space
Outdoor Features
- In Ground Pool
- Covered Deck
- Covered patio or porch
Schools
- Newburgh Elementary School
- Castle South Middle School
- Castle High School
Utilities
- Central Air
- Heating System Uses Gas
- Cable TV Available
Additional Features
- ADA Inside
- Suburban Location
Listing and Financial Details
- Assessor Parcel Number 87-12-29-402-054.000-019
Community Details
Recreation
- Community Pool
Additional Features
- Community Fire Pit
Ownership History
Purchase Details
Home Financials for this Owner
Home Financials are based on the most recent Mortgage that was taken out on this home.Similar Homes in Newburgh, IN
Home Values in the Area
Average Home Value in this Area
Purchase History
| Date | Buyer | Sale Price | Title Company |
|---|---|---|---|
| Donnelly William Robert | $507,000 | Regional Title Services Llc |
Mortgage History
| Date | Status | Borrower | Loan Amount |
|---|---|---|---|
| Open | Donnelly William Robert | $380,250 |
Property History
| Date | Event | Price | Change | Sq Ft Price |
|---|---|---|---|---|
| 10/21/2021 10/21/21 | Sold | $507,000 | +12.7% | $129 / Sq Ft |
| 09/25/2021 09/25/21 | Pending | -- | -- | -- |
| 09/22/2021 09/22/21 | For Sale | $449,999 | -- | $114 / Sq Ft |
Tax History Compared to Growth
Tax History
| Year | Tax Paid | Tax Assessment Tax Assessment Total Assessment is a certain percentage of the fair market value that is determined by local assessors to be the total taxable value of land and additions on the property. | Land | Improvement |
|---|---|---|---|---|
| 2024 | $3,556 | $464,800 | $72,200 | $392,600 |
| 2023 | $3,493 | $453,600 | $72,200 | $381,400 |
| 2022 | $3,643 | $427,500 | $71,700 | $355,800 |
| 2021 | $3,769 | $410,700 | $73,900 | $336,800 |
| 2020 | $3,683 | $380,300 | $69,700 | $310,600 |
| 2019 | $3,673 | $374,800 | $69,700 | $305,100 |
| 2018 | $3,424 | $364,000 | $69,700 | $294,300 |
| 2017 | $3,367 | $353,100 | $69,700 | $283,400 |
| 2016 | $3,144 | $344,700 | $69,700 | $275,000 |
| 2014 | $3,045 | $348,800 | $65,500 | $283,300 |
| 2013 | $2,506 | $300,100 | $65,500 | $234,600 |
Agents Affiliated with this Home
-
Elaine Sollars

Seller's Agent in 2021
Elaine Sollars
F.C. TUCKER EMGE
(812) 455-8000
88 Total Sales
Map
Source: Indiana Regional MLS
MLS Number: 202139451
APN: 87-12-29-402-054.000-019
- 4630 Marble Dr
- 10481 Waterford Place
- 4444 Ashbury Parke Dr
- 10188 Byron Ct
- 10266 Schnapf Ln
- 10641 Tecumseh Dr
- 642 Kingswood Dr
- 634 Kingswood Dr
- 10533 Williamsburg Dr
- 10233 State Road 66
- 10711 Williamsburg Dr
- 900 Stahl Ct
- 4308 Martha Ct
- 905 Crestwood Dr E
- 4720 Estate Dr
- 3875 Clover Dr
- 3833 Clover Dr
- 10386 Regent Ct
- 8320 Newburgh Rd
- 7849 Brookridge Ct
- 4581 Brighton Ct
- 4601 Brighton Ct
- 4553 Brighton Ct
- 4582 Brighton Ct
- 4602 Brighton Ct
- 4600 Marble Dr
- 4590 Marble Dr
- 4554 Brighton Ct
- 4610 Marble Dr
- 4621 Brighton Ct
- 4580 Marble Dr
- 4620 Marble Dr
- 4533 Brighton Ct
- 4622 Brighton Ct
- 4581 Bridgestone Blvd
- 4534 Brighton Ct
- 4601 Bridgestone Blvd
- 4553 Bridgestone Blvd
- 4570 Marble Dr
- 4641 Brighton Ct
