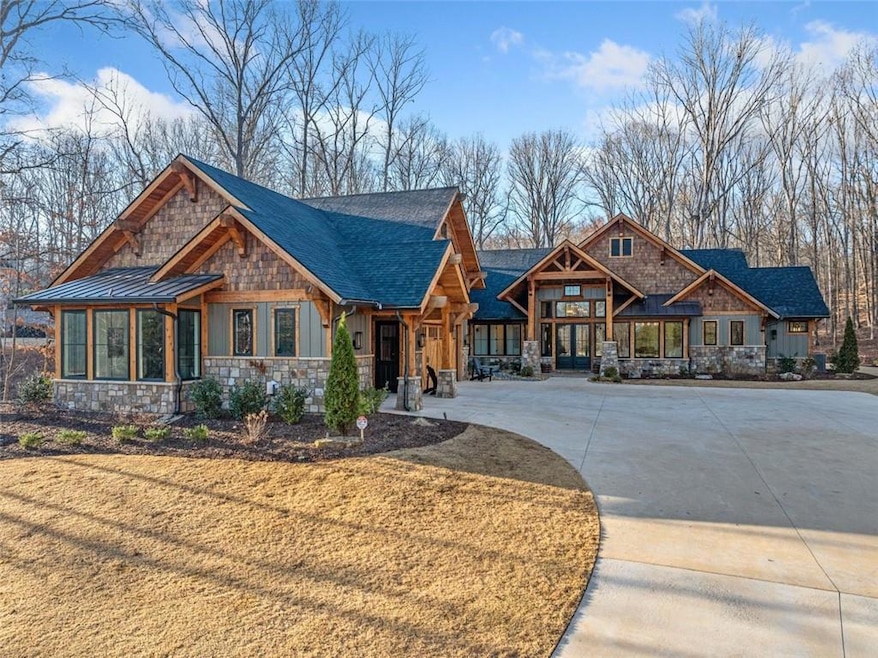Inspired by the gorgeous homes of Napa Valley, this custom-built residence showcases the finest materials and radiates warmth, nature, and sophistication, complemented by all the modern amenities you desire. Nestled on a private 1.4-acre cul-de-sac lot backing up to a sprawling 50-acre estate of rolling hills, streams, and beautiful hardwoods, this property offers both tranquility and elegance.The home’s timeless Ranch-style design, with an upstairs loft and guest suite, features clean lines, a spacious open floor plan, and large windows that flood every room with natural light. Seamless indoor-outdoor living is enhanced by a striking exterior that combines pre-treated cedar shake siding, hand-picked cedar porch ceilings and soffits, and carefully selected Tennessee Field Stone. Gas lanterns add a touch of charm, while the luxury landscape package includes Spruce trees, Magnolias, Arborvitaes, mountain boulders, Empire Zoysia premium sod, and a 9-zone Rain Bird irrigation system. The serene Courtyard Zen Space with a fountain, an 8-ft, two-tier decorative landscape wall with low-voltage lighting designed for a future pool, and stunning nightscape lighting further elevate the outdoor ambiance.Expansive Andersen maintenance-free windows, including a 16-foot folding Outswing Door, create a seamless connection between the great room and the covered outdoor entertainment area. The main level provides an open yet private layout, featuring a well-appointed owner’s suite and two secondary ensuites situated on the opposite side.At the heart of the home is the stunning Great Room, with a cathedral ceiling adorned in hand-picked Douglas Fir tongue-and-groove planks and beams. A floor-to-ceiling Tennessee Field Stone fireplace, complete with a hearth and mantle crafted from 1800s vintage barn wood beams, serves as a captivating centerpiece. Custom 10-foot white oak built-ins flank the fireplace, accented with elegant London pulls from Plank Hardware.The dreamy, functional kitchen overlooks the Great Room and boasts a 10-foot oversized island with Taj Mahal Quartzite counters and backsplashes. Custom-made, inset, soft-close maple cabinetry by Shoal Creek Custom Cabinetry is paired with Plank Hardware London fixtures. Waterstone Faucets, custom-made to order, add an extra layer of luxury. Entertaining is effortless with two oversized farmhouse sinks, two dishwashers, and commercial-grade KitchenAid appliances, including a built-in ice maker and wine cooler. A walk-in pantry with additional custom cabinetry completes the space.Throughout the home, you’ll find 7-inch wide-plank European White Oak engineered hardwood flooring. Window treatments include custom blackout shades in the bedrooms and luxurious 12-foot decorative curtains by Millie's Draperies in the dining and great room areas. The laundry room and mudroom are wrapped in genuine soapstone, featuring built-in cabinetry and lockers. Plumbing fixtures are commercial-grade by Delta, with custom mirrors and shower glass crafted by Echols Glass.Additional unique features include a pocket office with built-ins, a beautiful music room or den, and built-in custom closets in the owner’s suite. A 19-speaker premium sound system delivers immersive audio throughout the interior and exterior. The covered back patio, with a dramatic oversized fieldstone fireplace, offers the perfect outdoor retreat.Upstairs, the loft area includes a media or playroom with a built-in wet bar and wine cooler, alongside an oversized guest suite. The modern custom stair railing adds to the home’s sleek architectural lines.The oversized garage offers a separate door for discreet storage of garbage cans and other items. Additionally, an electric-powered niche provides the opportunity to create a workout space or spa area.This meticulously designed home perfectly balances luxurious finishes with practical living, making it an exceptional retreat for both relaxation and entertainment.

