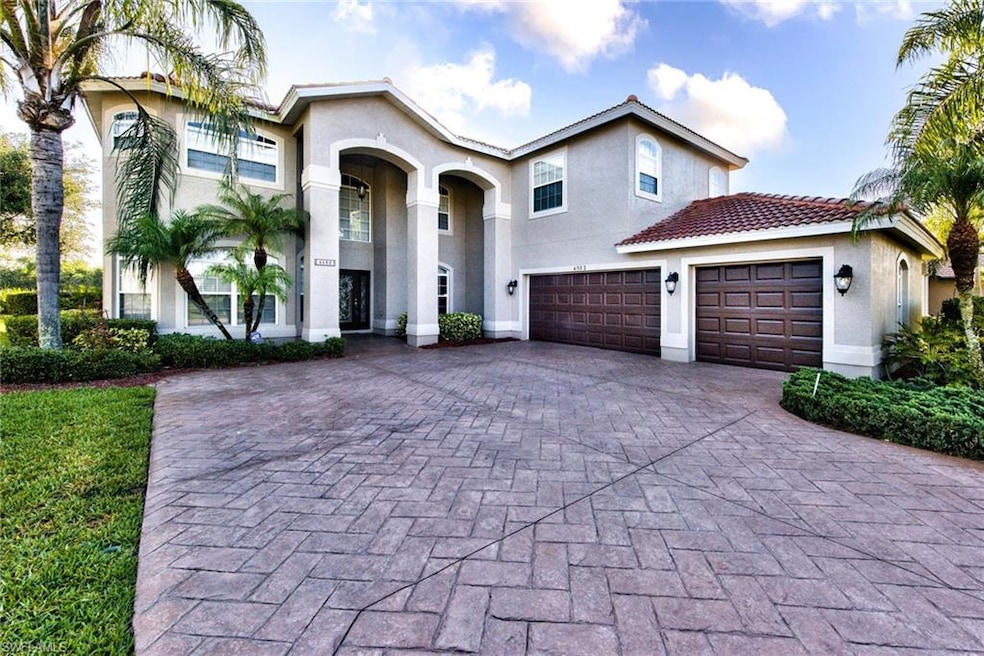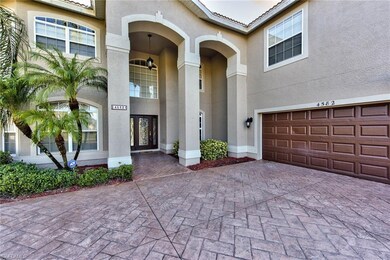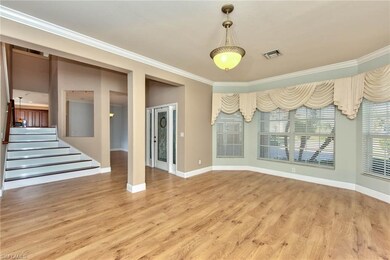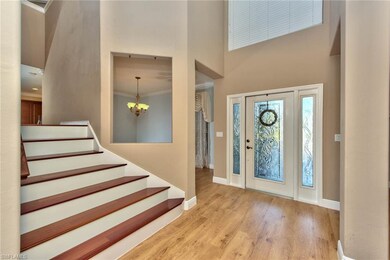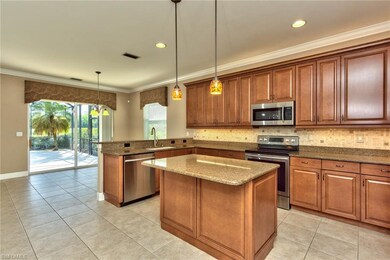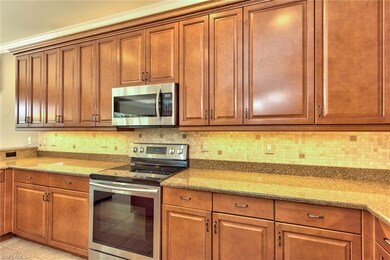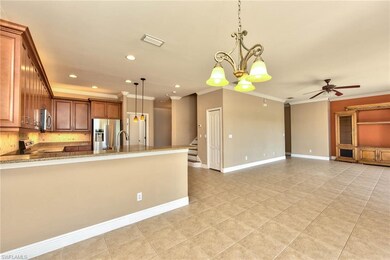
4582 Fairloop Run Lehigh Acres, FL 33973
Westminster NeighborhoodHighlights
- Golf Course Community
- In Ground Pool
- Golf Course View
- Gated with Attendant
- Two Primary Bedrooms
- Clubhouse
About This Home
As of July 2021BUYER FAILED TO PERFORM, so we are back on market and available! Not to mention, after only 12 days on the active market, sellers make a gigantic 50k price improvement! Stunning, one of a kind home in Westminster is ready for its new owners! Massive home with 4-bedrooms - including two master-suites, 4 full baths, a den, loft area, and so much more. Completely renovated outdoor space with new pavers and a gorgeous, resurfaced pool and spa. Bright, open kitchen and living areas and so much space for a big or growing family! The owners took incredible care of the home and now offer you stress-free living with a new roof in 2016 and two AC units that are still under warranty! BRAND NEW water heater in May of 2021. Enjoy the most incredible sunrises with your morning coffee from the lanai, or watch the golfers with an evening cocktail while you enjoy the incredible Florida lifestyle! Westminster offers pay as you play golf so there are no massive fees associated with owning this beautiful home. Don't wait -- schedule your showing today.
Last Agent to Sell the Property
Keller Williams Elite Realty License #BEAR-3391691 Listed on: 05/05/2021

Last Buyer's Agent
Yesi Snyder
Berkshire Hathaway HomeService License #FORT-258024006

Home Details
Home Type
- Single Family
Est. Annual Taxes
- $4,863
Year Built
- Built in 2006
Lot Details
- 9,540 Sq Ft Lot
- Lot Dimensions: 1
- East Facing Home
- Property is zoned RPD
HOA Fees
- $114 Monthly HOA Fees
Parking
- 3 Car Attached Garage
- Automatic Garage Door Opener
- Deeded Parking
Home Design
- Concrete Block With Brick
- Stucco
- Tile
Interior Spaces
- 3,898 Sq Ft Home
- 2-Story Property
- Tray Ceiling
- Formal Dining Room
- Den
- Recreation Room
- Loft
- Screened Porch
- Golf Course Views
Kitchen
- Range<<rangeHoodToken>>
- <<microwave>>
- Dishwasher
Flooring
- Laminate
- Tile
Bedrooms and Bathrooms
- 4 Bedrooms
- Primary Bedroom Upstairs
- Double Master Bedroom
- Walk-In Closet
- 4 Full Bathrooms
- Bathtub With Separate Shower Stall
Laundry
- Laundry Room
- Dryer
- Washer
Home Security
- Alarm System
- High Impact Windows
Pool
- In Ground Pool
- In Ground Spa
Utilities
- Central Heating and Cooling System
- High Speed Internet
Listing and Financial Details
- Assessor Parcel Number 32-44-26-22-0000F.0090
- Tax Block F
- $1,250 Seller Concession
Community Details
Overview
- $1,000 Secondary HOA Transfer Fee
Recreation
- Golf Course Community
- Tennis Courts
- Community Playground
- Exercise Course
Additional Features
- Clubhouse
- Gated with Attendant
Ownership History
Purchase Details
Home Financials for this Owner
Home Financials are based on the most recent Mortgage that was taken out on this home.Purchase Details
Home Financials for this Owner
Home Financials are based on the most recent Mortgage that was taken out on this home.Similar Homes in the area
Home Values in the Area
Average Home Value in this Area
Purchase History
| Date | Type | Sale Price | Title Company |
|---|---|---|---|
| Warranty Deed | $515,000 | Knight Barry Title Sln Inc | |
| Special Warranty Deed | $526,200 | North American Title Company |
Mortgage History
| Date | Status | Loan Amount | Loan Type |
|---|---|---|---|
| Open | $150,000 | Credit Line Revolving | |
| Closed | $140,000 | Credit Line Revolving | |
| Open | $412,000 | New Conventional | |
| Previous Owner | $190,000 | New Conventional | |
| Previous Owner | $358,705 | New Conventional | |
| Previous Owner | $386,100 | Unknown |
Property History
| Date | Event | Price | Change | Sq Ft Price |
|---|---|---|---|---|
| 07/08/2025 07/08/25 | For Sale | $689,000 | +33.8% | $178 / Sq Ft |
| 07/16/2021 07/16/21 | Sold | $515,000 | +3.0% | $132 / Sq Ft |
| 06/14/2021 06/14/21 | Pending | -- | -- | -- |
| 06/08/2021 06/08/21 | For Sale | $500,000 | 0.0% | $128 / Sq Ft |
| 05/29/2021 05/29/21 | Pending | -- | -- | -- |
| 05/26/2021 05/26/21 | Price Changed | $500,000 | -9.1% | $128 / Sq Ft |
| 05/20/2021 05/20/21 | For Sale | $550,000 | 0.0% | $141 / Sq Ft |
| 05/12/2021 05/12/21 | Pending | -- | -- | -- |
| 05/05/2021 05/05/21 | For Sale | $550,000 | 0.0% | $141 / Sq Ft |
| 08/01/2020 08/01/20 | Rented | -- | -- | -- |
| 07/02/2020 07/02/20 | Under Contract | -- | -- | -- |
| 06/12/2020 06/12/20 | For Rent | $2,650 | -- | -- |
Tax History Compared to Growth
Tax History
| Year | Tax Paid | Tax Assessment Tax Assessment Total Assessment is a certain percentage of the fair market value that is determined by local assessors to be the total taxable value of land and additions on the property. | Land | Improvement |
|---|---|---|---|---|
| 2024 | $393 | $602,208 | -- | -- |
| 2023 | $363 | $0 | $0 | $0 |
| 2022 | $946 | $567,639 | $40,739 | $526,900 |
| 2021 | $6,232 | $433,401 | $27,770 | $405,631 |
| 2020 | $4,863 | $352,705 | $0 | $0 |
| 2019 | $4,616 | $344,775 | $0 | $0 |
| 2018 | $4,592 | $338,346 | $0 | $0 |
| 2017 | $4,582 | $331,387 | $0 | $0 |
| 2016 | $4,547 | $373,778 | $25,800 | $347,978 |
| 2015 | $4,533 | $355,089 | $21,500 | $333,589 |
| 2014 | -- | $425,274 | $17,500 | $407,774 |
| 2013 | -- | $341,308 | $12,500 | $328,808 |
Agents Affiliated with this Home
-
Steven Koleno

Seller's Agent in 2025
Steven Koleno
Beycome of Florida LLC
(312) 300-6768
26 in this area
11,119 Total Sales
-
Kelly McCann

Seller's Agent in 2021
Kelly McCann
Keller Williams Elite Realty
(239) 297-9504
1 in this area
184 Total Sales
-
Y
Buyer's Agent in 2021
Yesi Snyder
Berkshire Hathaway HomeService
-
J
Seller's Agent in 2020
John Little
Quality Real Estate Services
-
Kassi Agosto
K
Seller Co-Listing Agent in 2020
Kassi Agosto
Sonia Rios Realty
(239) 297-6377
30 in this area
65 Total Sales
Map
Source: Multiple Listing Service of Bonita Springs-Estero
MLS Number: 221033913
APN: 32-44-26-22-0000F.0090
- 4641 Baincrest Ct
- 4675-4677 Golfview Blvd
- 4642 Baincrest Ct
- 4706 Golfview Blvd
- 4636 Golfview Blvd
- 4776 Fairloop Run
- 105/107 Jenna Ave S
- 217 Ivan Ave S
- 124 Ivan Ave S
- 208 Ichabod Ave
- 4800 Nelson Dr
- 2246 Oxford Ridge Cir
- 2250 Oxford Ridge Cir
- 2020 Oxford Ridge Cir
- 2243 Oxford Ridge Cir
- 4883 Jordan Ave S
- 744-746 Ivan Ave S
- 705/707 Ivan Ave S
- 722 Ivan Ave S
- 327/329 Ivan Ave S
