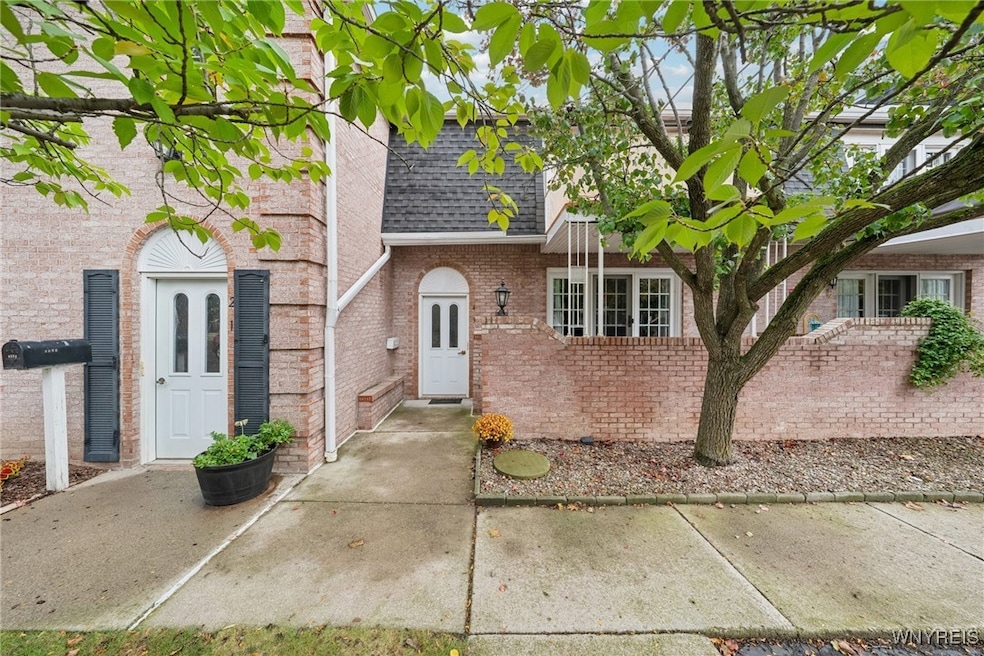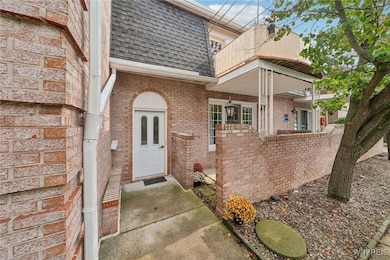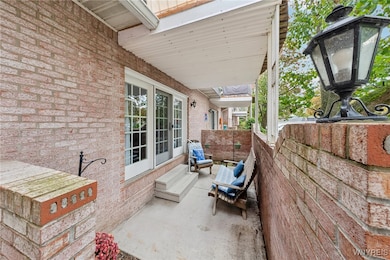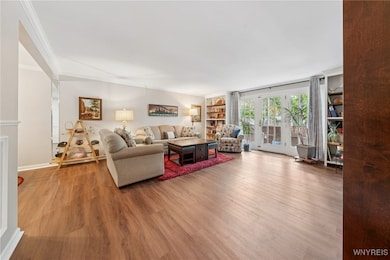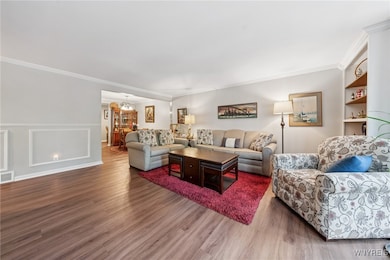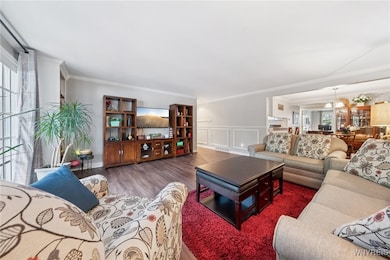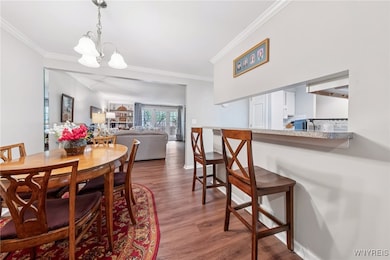4583 Chestnut Ridge Rd Unit 3 Buffalo, NY 14228
South Amherst NeighborhoodEstimated payment $1,670/month
Highlights
- Primary Bedroom Suite
- Main Floor Bedroom
- Formal Dining Room
- 7.8 Acre Lot
- Separate Formal Living Room
- Breakfast Bar
About This Home
Discover comfort and convenience in this beautifully UPDATED and maintained FIRST FLOOR, MOVE-IN READY condo located in Amherst, featuring new windows ('23), neutral paint colors and luxury vinyl flooring throughout. The large living room is the heart of the home, with crown molding, neutral paint colors, floor-to-ceiling built-in cabinets flanking the sliding glass door that leads to a private covered patio.
The spacious primary bedroom suite has large new windows ('23), walk in closet and an updated ensuite bathroom featuring a stand up shower w/ tall sliding doors and white cabinetry.
An open dining area connects seamlessly to the living room and kitchen featuring white cabinetry, ample counter top space, tile backsplash, pantry, garbage disposal and a breakfast bar. All appliances included, with both the fridge and dishwasher just purchased and installed in 2023.
A cozy office reading nook provides the perfect spot for remote work or reading, while the second bedroom (used as an office) features solid French doors and is generously sized. A second full updated bathroom and a convenient in-unit laundry space with new washer and dryer ('23) complete the home. The large private basement offers excellent storage and easy access to mechanics.
This stylish and well-cared-for condo combines one-floor living with thoughtful updates and a welcoming layout—ready for you to move right in and enjoy! The location adds to its appeal, as its close to the 290, 990, University of Buffalo and many shops and restaurants.
Offers will be reviewed as they come in
Listing Agent
Listing by Howard Hanna WNY Inc Brokerage Phone: 716-345-0094 License #10401372824 Listed on: 10/14/2025

Property Details
Home Type
- Condominium
Est. Annual Taxes
- $3,314
Year Built
- Built in 1988
HOA Fees
- $340 Monthly HOA Fees
Home Design
- Brick Exterior Construction
Interior Spaces
- 1,153 Sq Ft Home
- 1-Story Property
- Sliding Doors
- Separate Formal Living Room
- Formal Dining Room
- Basement Fills Entire Space Under The House
Kitchen
- Breakfast Bar
- Gas Oven
- Gas Range
- Dishwasher
Bedrooms and Bathrooms
- 2 Main Level Bedrooms
- Primary Bedroom Suite
- 2 Full Bathrooms
Laundry
- Laundry Room
- Laundry on main level
- Dryer
- Washer
Parking
- 1 Parking Space
- No Garage
- Assigned Parking
Outdoor Features
- Patio
Utilities
- Forced Air Heating and Cooling System
- Heating System Uses Gas
- Gas Water Heater
Listing and Financial Details
- Assessor Parcel Number 142289-054-340-0001-001-000-E3
Community Details
Overview
- Association fees include common area maintenance, maintenance structure, sewer, snow removal, trash, water
- Andrushat Association, Phone Number (716) 688-4757
- Overbrook Condo B Subdivision
Pet Policy
- No Pets Allowed
Map
Home Values in the Area
Average Home Value in this Area
Tax History
| Year | Tax Paid | Tax Assessment Tax Assessment Total Assessment is a certain percentage of the fair market value that is determined by local assessors to be the total taxable value of land and additions on the property. | Land | Improvement |
|---|---|---|---|---|
| 2024 | $4,425 | $211,000 | $23,200 | $187,800 |
| 2023 | $4,045 | $110,000 | $23,600 | $86,400 |
| 2022 | $3,898 | $110,000 | $23,600 | $86,400 |
| 2021 | $3,757 | $110,000 | $23,600 | $86,400 |
| 2020 | $2,682 | $110,000 | $23,600 | $86,400 |
| 2019 | $2,618 | $110,000 | $23,600 | $86,400 |
| 2018 | $1,676 | $110,000 | $23,600 | $86,400 |
| 2017 | $904 | $110,000 | $23,600 | $86,400 |
| 2016 | $1,503 | $100,000 | $9,600 | $90,400 |
| 2015 | -- | $100,000 | $9,600 | $90,400 |
| 2014 | -- | $100,000 | $9,600 | $90,400 |
Property History
| Date | Event | Price | List to Sale | Price per Sq Ft | Prior Sale |
|---|---|---|---|---|---|
| 10/23/2025 10/23/25 | Pending | -- | -- | -- | |
| 10/14/2025 10/14/25 | For Sale | $199,900 | -0.1% | $173 / Sq Ft | |
| 04/05/2023 04/05/23 | Sold | $200,000 | +11.2% | $173 / Sq Ft | View Prior Sale |
| 02/05/2023 02/05/23 | Pending | -- | -- | -- | |
| 02/01/2023 02/01/23 | For Sale | $179,900 | +29.9% | $156 / Sq Ft | |
| 08/04/2020 08/04/20 | Sold | $138,500 | -1.0% | $120 / Sq Ft | View Prior Sale |
| 06/06/2020 06/06/20 | Pending | -- | -- | -- | |
| 05/28/2020 05/28/20 | For Sale | $139,900 | +20.6% | $121 / Sq Ft | |
| 06/21/2018 06/21/18 | Sold | $116,000 | +0.9% | $101 / Sq Ft | View Prior Sale |
| 04/19/2018 04/19/18 | Pending | -- | -- | -- | |
| 04/11/2018 04/11/18 | For Sale | $115,000 | -- | $100 / Sq Ft |
Purchase History
| Date | Type | Sale Price | Title Company |
|---|---|---|---|
| Condominium Deed | $200,000 | None Available | |
| Deed | $138,500 | None Available | |
| Condominium Deed | $116,000 | None Available |
Mortgage History
| Date | Status | Loan Amount | Loan Type |
|---|---|---|---|
| Closed | $0 | New Conventional |
Source: Western New York Real Estate Information Services (WNYREIS)
MLS Number: B1643900
APN: 142289-054-340-0001-001-000-E3
- 4583 Chestnut Ridge Rd Unit 12
- 4745 Chestnut Ridge Rd Unit 8
- 4617 Chestnut Ridge Rd Unit K
- 4765 Chestnut Ridge Rd Unit 6
- 11 Keph # 7 Dr Unit 7
- 35 Jeanmoor Rd
- 3924 Ridge Lea Rd Unit A
- 378 Meyer Rd
- 10 Sweetwood Dr N
- 20 Parkhaven Dr
- 30 Charter Oaks Dr Unit 4
- 257 Evergreen Dr
- 637 Kaymar Dr
- 253 Idlewood Dr
- 65 Sweet Briar Rd
- 60 Groton Dr Unit 3
- 110 Charter Oaks Dr Unit 3
- 149 Glenhurst Rd
- 120 Charter Oaks Dr Unit 4
- 120 Charter Oaks Dr Unit 1
