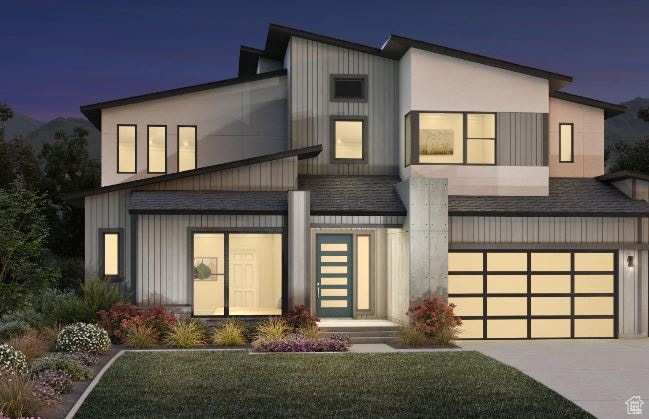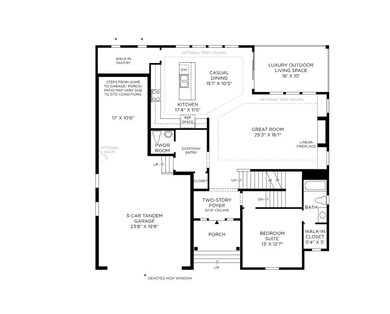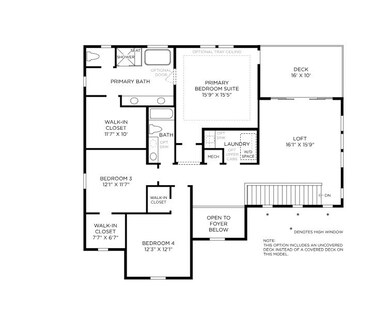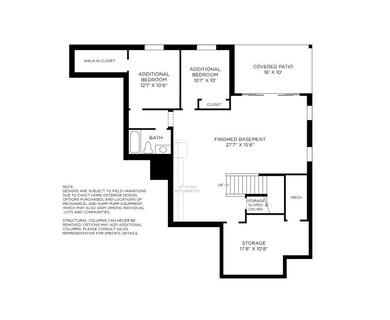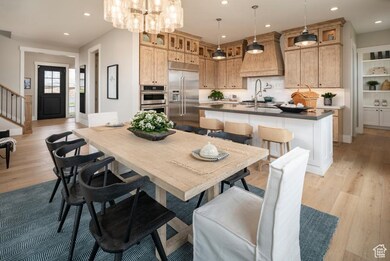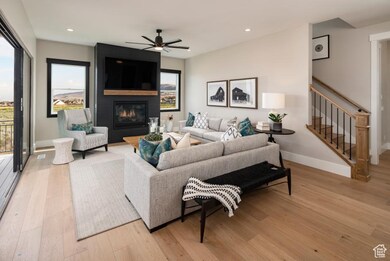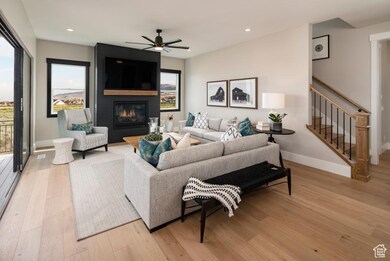Estimated payment $7,635/month
Highlights
- New Construction
- Lake View
- Clubhouse
- Belmont Elementary Rated A-
- Home Energy Score
- Wood Flooring
About This Home
This home is projected to complete October, 2025! Representative photos of Porter Home Design. Deluxe urban appointments. The Porter's inviting stepped covered entry reveals the welcoming two-story foyer and views of the expansive great room, dining room, with 90 degree sliding door to desirable luxury outdoor living space beyond. The well-designed kitchen is equipped with a large center island with breakfast bar, plenty of counter and cabinet space, and huge walk-in pantry. The gorgeous primary bedroom suite is enhanced by a gigantic walk-in closet and deluxe primary bath with dual-sink vanity, large soaking tub, luxe glass-enclosed shower with seat, and private water closet. Central to a generous loft, the spacious secondary bedrooms feature ample walk-in closets and shared full hall bath. Thoughtfully finished basement features Rec Room and additional bedrooms; the perfect environment to enjoy with the family and entertaining. Additional highlights include a desirable guest bedroom off the foyer, with walk-in closet and private full bath; convenient powder room and everyday entry; centrally located laundry; and additional storage throughout. Schedule an appointment today to learn more about this stunning home!
Listing Agent
Dian Tomko
Toll Brothers Real Estate, Inc. License #11281645 Listed on: 06/12/2025
Co-Listing Agent
Allison Timothy
Toll Brothers Real Estate, Inc. License #5487110
Home Details
Home Type
- Single Family
Est. Annual Taxes
- $2,129
Year Built
- Built in 2025 | New Construction
Lot Details
- 0.25 Acre Lot
- Landscaped
- Corner Lot
- Property is zoned Single-Family, R-1-8
HOA Fees
- $94 Monthly HOA Fees
Parking
- 3 Car Attached Garage
Property Views
- Lake
- Mountain
Home Design
- Stone Siding
- Stucco
Interior Spaces
- 4,302 Sq Ft Home
- 3-Story Property
- Self Contained Fireplace Unit Or Insert
- Double Pane Windows
- Sliding Doors
- Entrance Foyer
- Great Room
- Den
Kitchen
- Walk-In Pantry
- Built-In Oven
- Built-In Range
- Range Hood
- Microwave
- Disposal
Flooring
- Wood
- Carpet
- Tile
Bedrooms and Bathrooms
- 6 Bedrooms | 1 Main Level Bedroom
- Walk-In Closet
- Soaking Tub
- Bathtub With Separate Shower Stall
Basement
- Walk-Out Basement
- Exterior Basement Entry
Eco-Friendly Details
- Home Energy Score
- Sprinkler System
Schools
- Traverse Mountain Elementary School
- Viewpoint Middle School
- Skyridge High School
Utilities
- Central Heating and Cooling System
- Natural Gas Connected
Listing and Financial Details
- Home warranty included in the sale of the property
- Assessor Parcel Number 66-873-0301
Community Details
Overview
- Lakeview Estates Subdivision
Amenities
- Clubhouse
Recreation
- Community Pool
- Hiking Trails
- Bike Trail
Map
Home Values in the Area
Average Home Value in this Area
Tax History
| Year | Tax Paid | Tax Assessment Tax Assessment Total Assessment is a certain percentage of the fair market value that is determined by local assessors to be the total taxable value of land and additions on the property. | Land | Improvement |
|---|---|---|---|---|
| 2025 | $2,129 | $266,600 | $266,600 | $0 |
| 2024 | $2,129 | $249,200 | $0 | $0 |
| 2023 | $1,904 | $241,900 | $0 | $0 |
Property History
| Date | Event | Price | List to Sale | Price per Sq Ft |
|---|---|---|---|---|
| 06/12/2025 06/12/25 | For Sale | $1,400,000 | -- | $325 / Sq Ft |
Source: UtahRealEstate.com
MLS Number: 2091753
APN: 66-873-0301
- 1298 N Solstice Dr Unit 335
- 4578 N Solstice Dr
- 4578 N Solstice Dr Unit 332
- 1298 W Solstice Dr
- 4521 N Solstice Dr Unit 305
- 4521 N Solstice Dr
- 1202 W Autumn View Cir
- 1238 W Spring View Dr Unit 343
- 4473 N Solstice Dr
- 4662 N Autumn View Dr
- 4374 N Summer View Dr
- 1320 W Summer View Dr
- 4293 N Seasons View Dr
- 1046 W Seasons View Ct
- 4899 N Vialetto Way Unit 206
- 1057 W Seasons View Ct Unit 113
- 4314 N Cortona Ln Unit 311
- 4306 N Waterford Ln Unit 312
- 1643 W Brevia Ct Unit 22
- 4474 N McKecnie Unit 1095
- 1400 W Morning Vista Rd
- 4200 N Seasons View Dr
- 847 W Spring Dew Ln
- 946 Shadow Brk Ln
- 3851 N Traverse Mountain Blvd
- 3601 N Mountain View Rd
- 4151 N Traverse Mountain Blvd
- 4104 N Fremont Dr
- 1059 N 3930 W
- 2771 W Chestnut St
- 2777 W Sandalwood Dr
- 2377 N 1200 W
- 4125 N 3250 W
- 570 W 2375 N St
- 339 W 2450 N
- 3630 New Land Loop
- 2718 N Elm Dr
- 1995 N 3930 W
- 2668 W Cottonwood Dr
- 1788 N Festive Way
