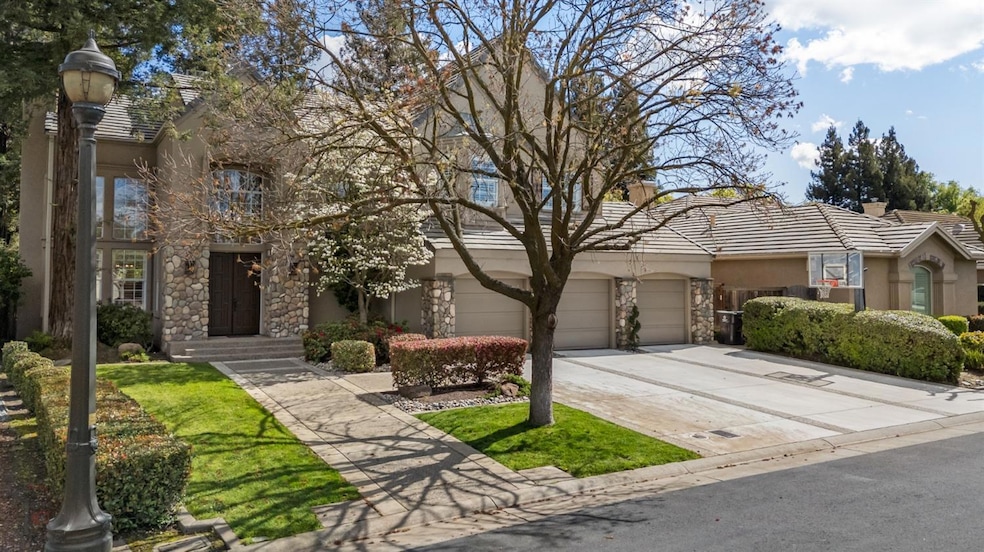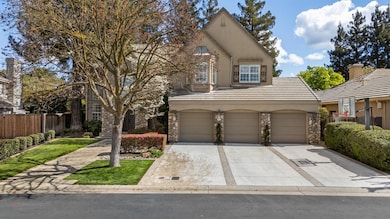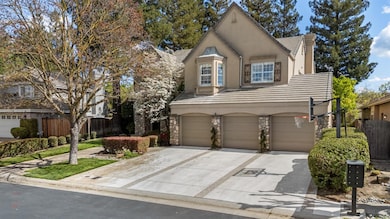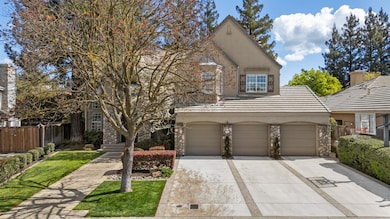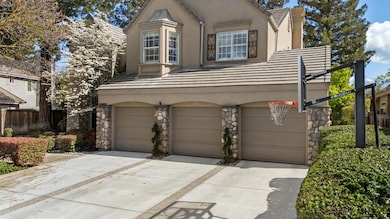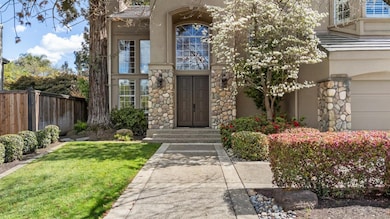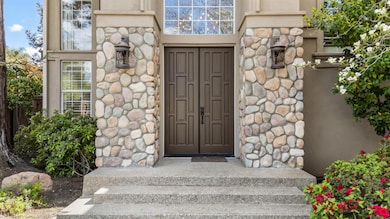4583 Pine Valley Cir Stockton, CA 95219
Brookside NeighborhoodEstimated payment $6,146/month
Highlights
- Golf Course Community
- Two Primary Bedrooms
- Custom Home
- In Ground Pool
- Sitting Area In Primary Bedroom
- Gated Community
About This Home
Welcome to this well loved and enticing 4 bedroom plus den, 4 bath home nestled in the highly desirable Brookside Estates golf community. Step inside to an inviting living room featuring 2 story ceilings and expansive picture windows flowing into a formal dining room with garden views. The spacious great room features an informal eating area, fireplace and views from every window overlooking the large pool & patio areas. A private den or office downstairs, along with a full bath, offers convenience for guests or remote work. Retreat to the intimate primary suite complete with its own fireplace, a cozy sitting area and a private balcony. Two walk in closets, a large soaking tub and separate shower create a luxurious escape. 3 additional generous bedrooms include a 2nd primary suite with its own ensuite bath. Fresh interior paint, contemporary lighting & thoughtfully designed spaces enhance the home's appeal. Ideal for active families, this residence offers ample living & private spaces for everyone to enjoy. The lush backyard is a haven for outdoor entertaining with a striking stone wall & custom iron door adding architectural flair and interest. A well crafted stone fireplace and sitting area overlook the pool and gardens, making it the perfect oasis for gatherings & relaxation!
Home Details
Home Type
- Single Family
Est. Annual Taxes
- $7,647
Year Built
- Built in 1993
Lot Details
- 8,908 Sq Ft Lot
- Sprinklers on Timer
- Property is zoned R1
HOA Fees
- $342 Monthly HOA Fees
Parking
- 3 Car Attached Garage
- Front Facing Garage
Home Design
- Custom Home
- Slab Foundation
- Frame Construction
- Tile Roof
- Stucco
Interior Spaces
- 3,205 Sq Ft Home
- 2-Story Property
- Gas Fireplace
- Double Pane Windows
- Family Room with Fireplace
- 3 Fireplaces
- Great Room
- Open Floorplan
- Living Room
- Formal Dining Room
- Home Office
Kitchen
- Breakfast Area or Nook
- Walk-In Pantry
- Built-In Electric Oven
- Electric Cooktop
- Microwave
- Ice Maker
- Dishwasher
- Kitchen Island
- Tile Countertops
- Compactor
- Disposal
Flooring
- Carpet
- Slate Flooring
- Vinyl
Bedrooms and Bathrooms
- 5 Bedrooms
- Sitting Area In Primary Bedroom
- Fireplace in Primary Bedroom
- Primary Bedroom Upstairs
- Double Master Bedroom
- Separate Bedroom Exit
- Walk-In Closet
- 4 Full Bathrooms
- Tile Bathroom Countertop
- Secondary Bathroom Double Sinks
- Soaking Tub
- Separate Shower
- Window or Skylight in Bathroom
Laundry
- Laundry Room
- Sink Near Laundry
- Laundry Cabinets
Home Security
- Security Gate
- Carbon Monoxide Detectors
- Fire and Smoke Detector
Pool
- In Ground Pool
- Gunite Pool
- Spa
Outdoor Features
- Balcony
- Covered Patio or Porch
Utilities
- Central Heating and Cooling System
- 220 Volts
- Water Heater
Listing and Financial Details
- Assessor Parcel Number 118-240-12
Community Details
Overview
- Association fees include management, common areas
- Brookside Golf And Master Associations Association
- Brookside Estates Subdivision
- Mandatory home owners association
Amenities
- Clubhouse
Recreation
- Golf Course Community
- Tennis Courts
- Community Pool
Security
- Security Guard
- Gated Community
Map
Home Values in the Area
Average Home Value in this Area
Tax History
| Year | Tax Paid | Tax Assessment Tax Assessment Total Assessment is a certain percentage of the fair market value that is determined by local assessors to be the total taxable value of land and additions on the property. | Land | Improvement |
|---|---|---|---|---|
| 2025 | $7,647 | $650,822 | $138,652 | $512,170 |
| 2024 | $7,479 | $638,062 | $135,934 | $502,128 |
| 2023 | $7,417 | $625,552 | $133,269 | $492,283 |
| 2022 | $7,074 | $613,287 | $130,656 | $482,631 |
| 2021 | $6,973 | $601,263 | $128,095 | $473,168 |
| 2020 | $6,983 | $595,099 | $126,782 | $468,317 |
| 2019 | $6,867 | $583,432 | $124,297 | $459,135 |
| 2018 | $6,752 | $571,993 | $121,860 | $450,133 |
| 2017 | $6,616 | $560,778 | $119,471 | $441,307 |
| 2016 | $6,542 | $549,784 | $117,129 | $432,655 |
| 2015 | $6,551 | $541,526 | $115,370 | $426,156 |
| 2014 | $6,453 | $530,922 | $113,110 | $417,812 |
Property History
| Date | Event | Price | List to Sale | Price per Sq Ft |
|---|---|---|---|---|
| 05/10/2025 05/10/25 | Price Changed | $978,500 | -1.1% | $305 / Sq Ft |
| 04/30/2025 04/30/25 | Price Changed | $989,500 | -3.5% | $309 / Sq Ft |
| 04/04/2025 04/04/25 | For Sale | $1,025,000 | -- | $320 / Sq Ft |
Purchase History
| Date | Type | Sale Price | Title Company |
|---|---|---|---|
| Interfamily Deed Transfer | -- | None Available |
Source: MetroList
MLS Number: 225041478
APN: 118-240-12
- 3865 Gleneagles Dr
- 3621 de Ovan Ave
- 4859 Saint Andrews Dr
- 4335 Gleneagles Ct
- 4231 Pinehurst Cir
- 3225 de Ovan Ave
- 4224 Pinehurst Cir
- 3112 Wendell Ave
- 3100 Christina Ave
- 3708 Michigan Ave
- 4227 Oakridge Way
- 5143 Poppy Hills Cir
- 3127 W Monterey Ave
- 3653 Saint Andrews Dr Unit 14
- 2903 Raintree Ct
- 3037 W Monterey Ave
- 2848 Inman Ave
- 3743 Saint Andrews Dr
- 3342 Cove Cir
- 2755 Inman Ave
- 2844 W March Ln
- 2733 Country Club Blvd
- 1331 Pinetree Dr
- 2506 Country Club Blvd
- 1115 Kingsley Ave
- 2101-2244 Rosemarie Ln
- 2333 Franklin Ave
- 2029 Christina Ave
- 5640 Vintage Cir
- 3591 Quail Lakes Dr Unit 160
- 4738 Grouse Run Dr
- 4926 Grouse Run Dr
- 1640 Tyrol Ln
- 2914 Fisher Ct Unit 2914 Fisher Ct.
- 4415 N Pershing Ave
- 1659 Blackoak Dr
- 1011 Rosemarie Ln
- 3702 W Benjamin Holt Dr Unit 22
- 3525 W Benjamin Holt Dr
- 3639 W Benjamin Holt Dr
