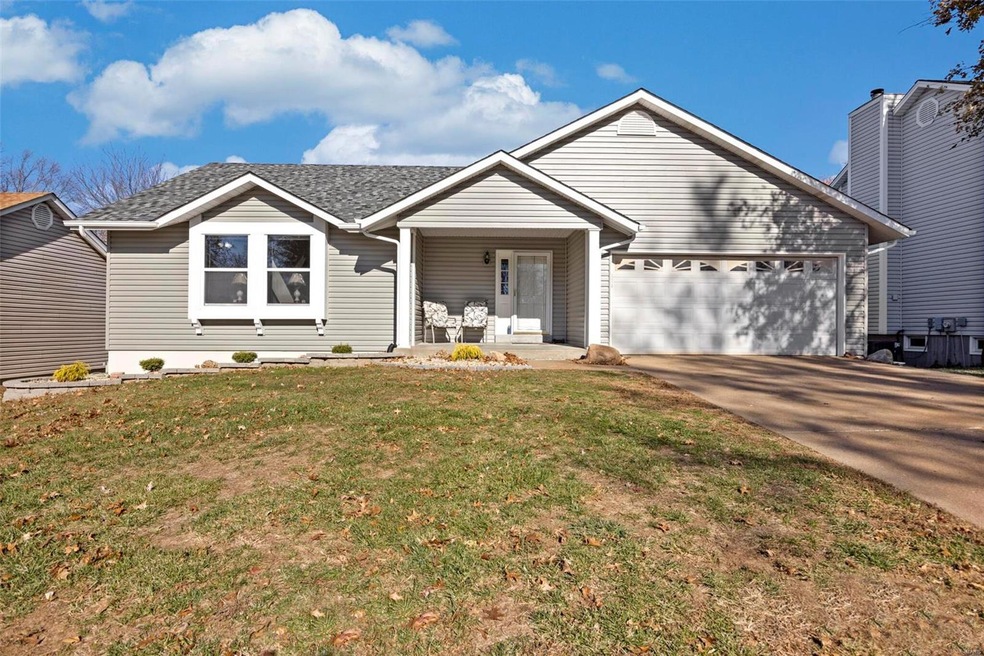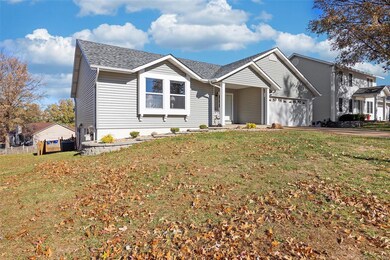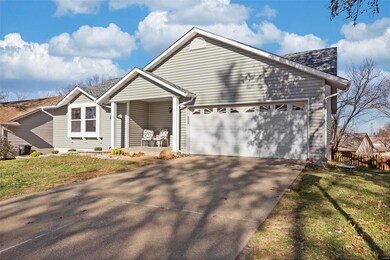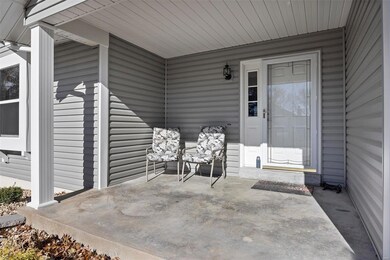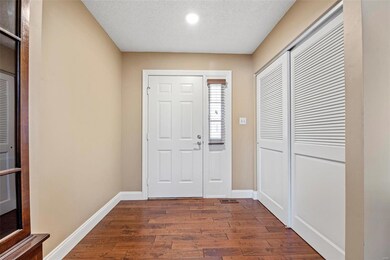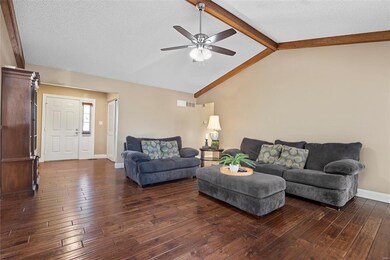
4584 Gregory Gerard Dr Saint Charles, MO 63304
Estimated Value: $317,000 - $352,135
Highlights
- Tennis Courts
- Primary Bedroom Suite
- Clubhouse
- Central Elementary School Rated A-
- Open Floorplan
- Deck
About This Home
As of January 2023This is the one you have been waiting for! Almost completely updated ranch home, walk out LL, fenced yard in Francis Howell School District. Home Sweet Home with 3 spacious bedrooms, 2 full baths & 1/2 bath. You will love the hand scraped 3/4" Hardwood floors throughout the main level including the Primary Suite, Bedrooms 2 and 3 have new carpet and darling window seat by each window. Vaulted great room with exposed wood beam and fireplace is open to breakfast and kitchen. Breakfast area opens outside to maintenance free deck and fenced backyard. Lower level is almost completely finished with bar area, built in book shelves, 1/2 bath and a ton of storage. 2 car garage is fully insulated and has utility sink. See list of upgrades. Showings start 11/25.
Last Agent to Sell the Property
Berkshire Hathaway HomeServices Alliance Real Estate License #2005011325 Listed on: 11/23/2022

Home Details
Home Type
- Single Family
Est. Annual Taxes
- $3,003
Year Built
- Built in 1987
Lot Details
- 8,712 Sq Ft Lot
- Lot Dimensions are 70' x 129'
- Fenced
- Level Lot
HOA Fees
- $33 Monthly HOA Fees
Parking
- 2 Car Attached Garage
- Garage Door Opener
Home Design
- Ranch Style House
- Traditional Architecture
- Frame Construction
- Vinyl Siding
Interior Spaces
- Open Floorplan
- Vaulted Ceiling
- Ceiling Fan
- Gas Fireplace
- Window Treatments
- Bay Window
- Panel Doors
- Entrance Foyer
- Great Room with Fireplace
- Combination Kitchen and Dining Room
- Lower Floor Utility Room
Kitchen
- Eat-In Kitchen
- Breakfast Bar
- Electric Oven or Range
- Microwave
- Dishwasher
- Disposal
Flooring
- Wood
- Partially Carpeted
Bedrooms and Bathrooms
- 3 Main Level Bedrooms
- Primary Bedroom Suite
- Walk-In Closet
- Primary Bathroom is a Full Bathroom
- Easy To Use Faucet Levers
- Shower Only
Partially Finished Basement
- Walk-Out Basement
- Basement Fills Entire Space Under The House
- Basement Ceilings are 8 Feet High
- Bedroom in Basement
- Finished Basement Bathroom
Outdoor Features
- Tennis Courts
- Deck
- Patio
Schools
- Central Elem. Elementary School
- Bryan Middle School
- Francis Howell High School
Utilities
- Forced Air Heating and Cooling System
- Heating System Uses Gas
- Underground Utilities
- Gas Water Heater
- High Speed Internet
Listing and Financial Details
- Assessor Parcel Number 3-0036-6066-00-0061.0000000
Community Details
Recreation
- Tennis Club
- Community Pool
- Recreational Area
Additional Features
- Clubhouse
Ownership History
Purchase Details
Home Financials for this Owner
Home Financials are based on the most recent Mortgage that was taken out on this home.Purchase Details
Home Financials for this Owner
Home Financials are based on the most recent Mortgage that was taken out on this home.Similar Homes in Saint Charles, MO
Home Values in the Area
Average Home Value in this Area
Purchase History
| Date | Buyer | Sale Price | Title Company |
|---|---|---|---|
| Wurst Nathan | -- | Title Partners | |
| Smith Herbert D | $137,000 | -- |
Mortgage History
| Date | Status | Borrower | Loan Amount |
|---|---|---|---|
| Open | Wurst Nathan | $300,000 | |
| Previous Owner | Smith Herbert D | $100,000 |
Property History
| Date | Event | Price | Change | Sq Ft Price |
|---|---|---|---|---|
| 01/06/2023 01/06/23 | Sold | -- | -- | -- |
| 11/26/2022 11/26/22 | Pending | -- | -- | -- |
| 11/23/2022 11/23/22 | For Sale | $310,000 | -- | $156 / Sq Ft |
Tax History Compared to Growth
Tax History
| Year | Tax Paid | Tax Assessment Tax Assessment Total Assessment is a certain percentage of the fair market value that is determined by local assessors to be the total taxable value of land and additions on the property. | Land | Improvement |
|---|---|---|---|---|
| 2023 | $3,003 | $50,198 | $0 | $0 |
| 2022 | $2,647 | $41,062 | $0 | $0 |
| 2021 | $2,649 | $41,062 | $0 | $0 |
| 2020 | $2,386 | $35,762 | $0 | $0 |
| 2019 | $2,375 | $35,762 | $0 | $0 |
| 2018 | $2,286 | $32,898 | $0 | $0 |
| 2017 | $2,268 | $32,898 | $0 | $0 |
| 2016 | $2,104 | $29,375 | $0 | $0 |
| 2015 | $2,072 | $29,375 | $0 | $0 |
| 2014 | $2,103 | $28,923 | $0 | $0 |
Agents Affiliated with this Home
-
Suzanne Matyiko

Seller's Agent in 2023
Suzanne Matyiko
Berkshire Hathaway HomeServices Alliance Real Estate
(314) 496-8224
5 in this area
217 Total Sales
-
Brueggemann Tadlock

Buyer's Agent in 2023
Brueggemann Tadlock
Keller Williams Realty St. Louis
(314) 591-9715
3 in this area
713 Total Sales
Map
Source: MARIS MLS
MLS Number: MIS22074080
APN: 3-0036-6066-00-0061.0000000
- 24 Shaw Ct
- 4597 Gregory Gerard Dr
- 1101 Claycrest Dr
- 1239 Claycrest Dr
- 113 Christine Cay Ct
- 4406 Millcroft Dr
- 1323 Robertridge Dr
- 1229 Shirley Ridge Dr Unit 3C
- 4553 Clearbrook Dr
- 1272 Shirley Ridge Dr Unit B
- 4129 Stonecroft Dr
- 219 Kreder Ln
- 4625 Briargate Dr
- 1 Rochester @ Kreder Farms
- 1150 Manor Cove Dr
- 37 Cloverdale Dr
- 851 Whitmoor Dr
- 859 Whitmoor Dr
- 4855 Greenburg Dr
- 160 Hunters Pointe Dr
- 4584 Gregory Gerard Dr
- 4582 Gregory Gerard Dr
- 4586 Gregory Gerard Dr
- 16 Ridgeside Ct
- 4588 Gregory Gerard Dr
- 4580 Gregory Gerard Dr
- 17 Ridgeside Ct
- 15 Ridgeside Ct
- 4583 Gregory Gerard Dr
- 4585 Gregory Gerard Dr
- 4581 Gregory Gerard Dr
- 1152 Claycrest Cir
- 4 Ridge Point Ct
- 4587 Gregory Gerard Dr
- 4590 Gregory Gerard Dr
- 4579 Gregory Gerard Dr
- 5 Ridge Point Ct
- 4577 Gregory Gerard Dr
- 14 Ridgeside Ct
- 4592 Gregory Gerard Dr
