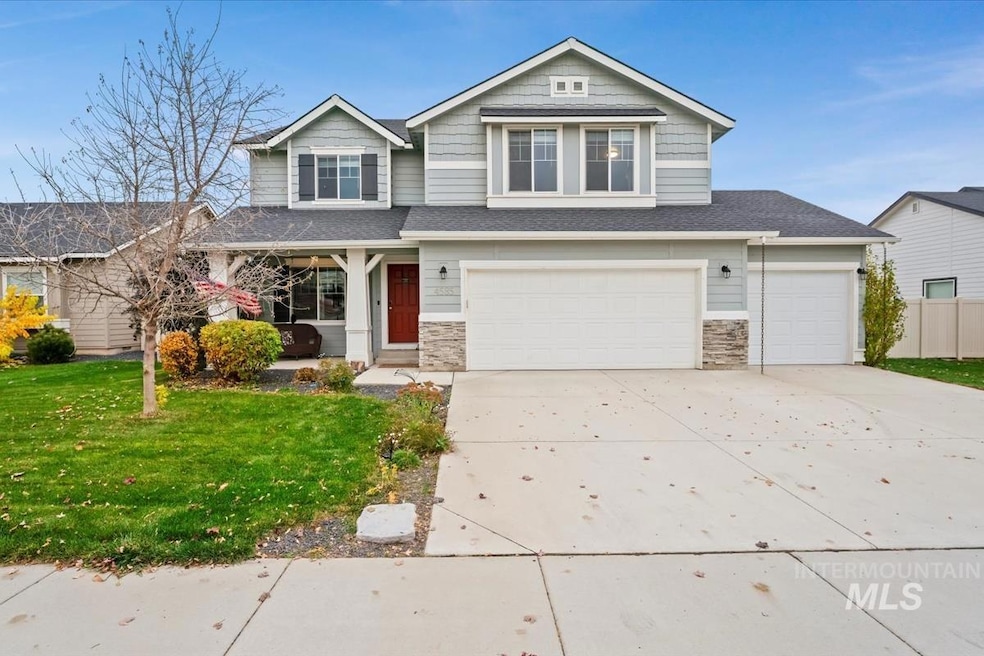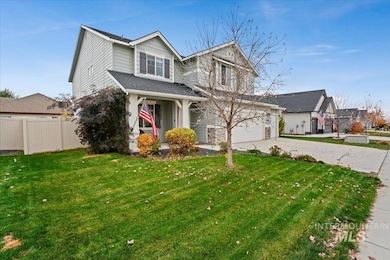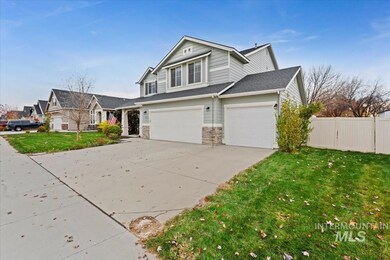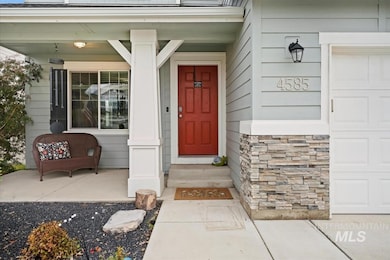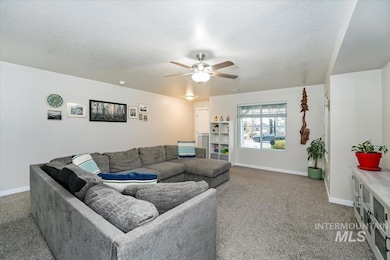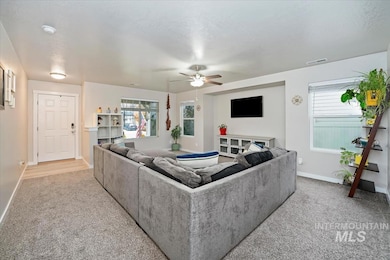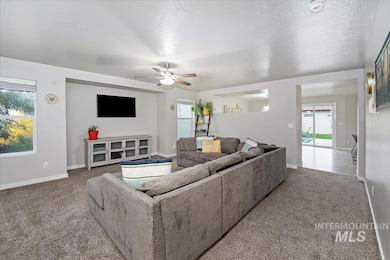4585 W Everest St Meridian, ID 83646
Northwest Meridian NeighborhoodEstimated payment $3,282/month
Highlights
- Popular Property
- Recreation Room
- Double Vanity
- Star Middle School Rated A-
- 3 Car Attached Garage
- Walk-In Closet
About This Home
This is the one you’ve been waiting for! Welcome to 4585 W Everest St, a stunning home in a prime Meridian location that truly has it all. Situated on the largest lot in the subdivision and directly across the street from a peaceful pond, this property offers unmatched space, storage, and lifestyle. Step inside and discover an expansive floor plan perfect for comfortable living and entertaining. The heart of the home is the huge kitchen, offering abundant counter space, ample cabinetry, and room for everyone to gather. The functional layout features 5 spacious bedrooms plus a large upstairs flex space, ideal for a bonus room, media center, home office, or play area. The impressive features continue outside. The fully fenced backyard is an entertainer's dream, featuring a beautiful patio complete with a custom wood bar, ready for unforgettable summer BBQs and relaxing evenings. Need space for your toys? This property delivers! Massive RV Parking (Bring your trailer, boat, and more!), spacious 3-car garage. Enjoy the ideal location, just one block away from a fantastic community park and steps from the serene neighborhood pond. Don't miss this rare opportunity to own a home that checks every single box.
Listing Agent
Keller Williams Realty Boise Brokerage Phone: 208-672-9000 Listed on: 11/06/2025

Home Details
Home Type
- Single Family
Est. Annual Taxes
- $1,953
Year Built
- Built in 2019
Lot Details
- 8,102 Sq Ft Lot
- Partial Sprinkler System
HOA Fees
- $35 Monthly HOA Fees
Parking
- 3 Car Attached Garage
Home Design
- Frame Construction
- Composition Roof
Interior Spaces
- 2,710 Sq Ft Home
- 2-Story Property
- Recreation Room
- Carpet
Kitchen
- Breakfast Bar
- Oven or Range
- Microwave
- Dishwasher
- Kitchen Island
- Disposal
Bedrooms and Bathrooms
- 5 Bedrooms | 1 Main Level Bedroom
- En-Suite Primary Bedroom
- Walk-In Closet
- 3 Bathrooms
- Double Vanity
Schools
- Ponderosa Elementary School
- Star Middle School
- Meridian High School
Utilities
- Forced Air Heating and Cooling System
- Heating System Uses Natural Gas
Community Details
- Built by CBH Homes
Listing and Financial Details
- Assessor Parcel Number R8528460060
Map
Home Values in the Area
Average Home Value in this Area
Tax History
| Year | Tax Paid | Tax Assessment Tax Assessment Total Assessment is a certain percentage of the fair market value that is determined by local assessors to be the total taxable value of land and additions on the property. | Land | Improvement |
|---|---|---|---|---|
| 2025 | $1,953 | $533,900 | -- | -- |
| 2024 | $1,989 | $517,300 | -- | -- |
| 2023 | $1,989 | $495,100 | $0 | $0 |
| 2022 | $2,666 | $627,200 | $0 | $0 |
| 2021 | $2,389 | $461,600 | $0 | $0 |
| 2020 | $759 | $91,100 | $0 | $0 |
| 2019 | $725 | $67,000 | $0 | $0 |
| 2018 | $0 | $0 | $0 | $0 |
Property History
| Date | Event | Price | List to Sale | Price per Sq Ft | Prior Sale |
|---|---|---|---|---|---|
| 11/06/2025 11/06/25 | For Sale | $387,990 | 0.0% | $143 / Sq Ft | |
| 06/26/2020 06/26/20 | Sold | -- | -- | -- | View Prior Sale |
| 05/23/2020 05/23/20 | Pending | -- | -- | -- | |
| 05/04/2020 05/04/20 | Price Changed | $387,990 | -0.5% | $143 / Sq Ft | |
| 04/27/2020 04/27/20 | Price Changed | $389,990 | -3.7% | $144 / Sq Ft | |
| 04/06/2020 04/06/20 | Price Changed | $404,990 | -0.7% | $149 / Sq Ft | |
| 03/24/2020 03/24/20 | Price Changed | $407,990 | -0.5% | $151 / Sq Ft | |
| 02/24/2020 02/24/20 | Price Changed | $409,990 | +2.5% | $151 / Sq Ft | |
| 02/05/2020 02/05/20 | Price Changed | $399,990 | +3.1% | $148 / Sq Ft | |
| 10/25/2019 10/25/19 | Price Changed | $387,990 | -0.5% | $143 / Sq Ft | |
| 09/10/2019 09/10/19 | Price Changed | $389,990 | -6.8% | $144 / Sq Ft | |
| 07/02/2019 07/02/19 | For Sale | $418,260 | -- | $154 / Sq Ft |
Purchase History
| Date | Type | Sale Price | Title Company |
|---|---|---|---|
| Special Warranty Deed | -- | Titleone Boise | |
| Warranty Deed | -- | Pioneer Title Co Of Ada Cnty |
Mortgage History
| Date | Status | Loan Amount | Loan Type |
|---|---|---|---|
| Open | $304,900 | New Conventional |
Source: Intermountain MLS
MLS Number: 98966828
APN: R8528460060
- 4456 W Silver River St
- 4394 W Sunny Cove St
- 4282 W Silver River St
- 6119 N Farleigh Ave
- 4295 W Lost Rapids Dr
- 4299 W Bay Oak Ln
- 5754 N Eynsford Ave
- 4448 W Star Hollow Ct
- 4135 W Wolf Rapids St
- 5684 W Ladle Rapids St
- 4881 W River Oaks Dr
- 6777 N Maplestone Ave
- 5672 W Ladle Rapids St
- 6600 N Tree Haven Way
- 6724 N Adale Way
- 5665 W Ladle Rapids St
- 6755 N Adale Way
- 3918 W Sunny Cove Ln
- 5047 W River Oaks Dr
- 6922 N Agrarian Ave
- 6580 N Crafted Ln
- 3778 W Sunny Cove Ln
- 5079 N Brody Ave
- 3400 W Lost Rapids Dr
- 5133 N Willowside Ave Unit ID1250602P
- 3241 W Ladle Rapids St
- 3120 W Sunny Cove St
- 5118 N Cunard Way Unit ID1250661P
- 4631 N Adale Ave Unit ID1250630P
- 6050 N Seacliff Ave
- 3024 W Divide Creek Dr Unit ID1250603P
- 2673 W Tango Creek Dr Unit ID1250653P
- 5280 W Grand Rapids St Unit ID1324054P
- 2549 W Tango Creek Dr Unit ID1250669P
- 5535 N Lolo Pass Ave
- 2552 W Selway Rapids Ln
- 6550 W Spriggel St
- 680 S Calhoun Place
- 6615 W Achievement St
- 4067 N Bold Stripe Ave
