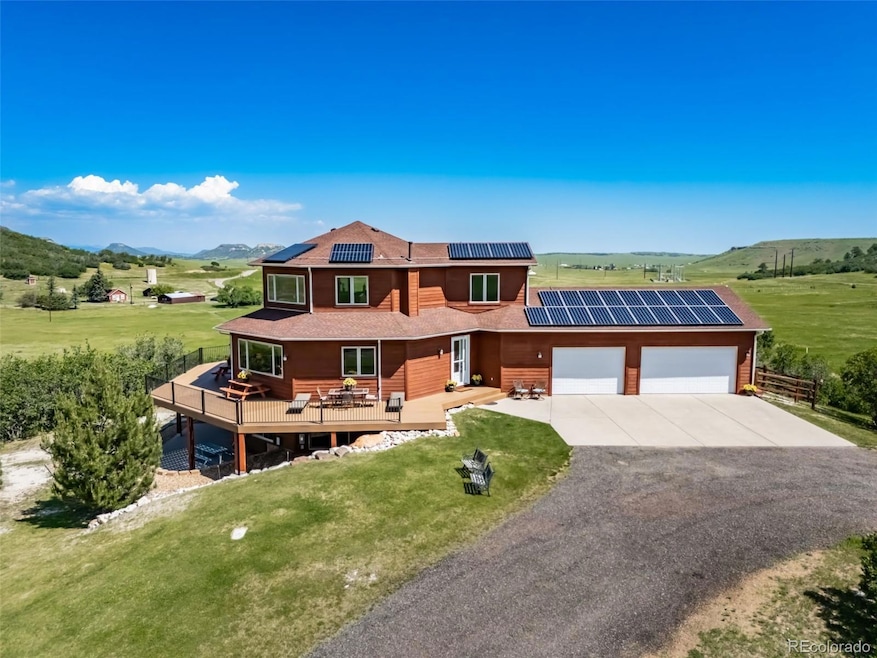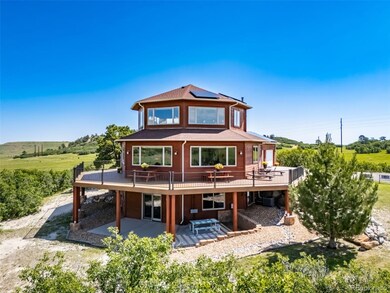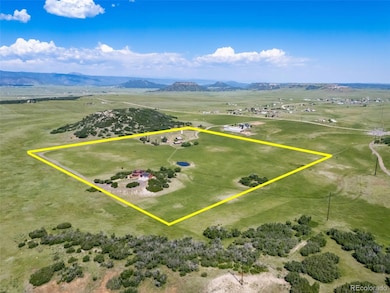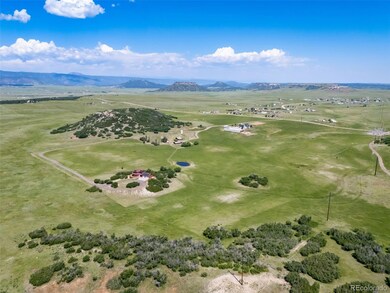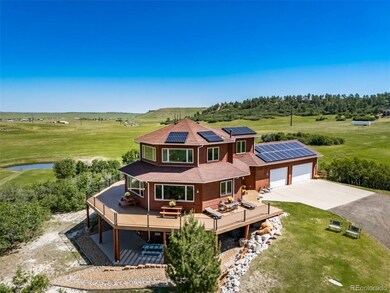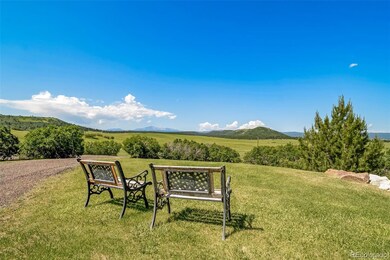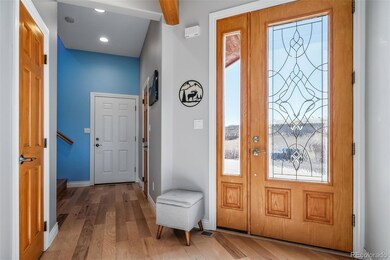
4586 Best Rd Larkspur, CO 80118
Estimated payment $9,225/month
Highlights
- Horses Allowed On Property
- Oak Trees
- Primary Bedroom Suite
- Castle Rock Middle School Rated A-
- Home fronts a pond
- 35 Acre Lot
About This Home
Stunning Custom Home on 35-Acres with BREATHTAKING VIEWS of Pike's Peak AND sweeping views of the Mountains AND surrounding Mesas/Buttes PLUS a fully remodeled Guest House/ADU (Additional Dwelling Unit). Very private location. 2 wells PLUS water rights. Recycled asphalt driveway. * Gorgeous custom octagonal design with massive wood beams, high quality finishes and windows galore! Perfectly situated to take in those awesome views. See 4-minute video tour at * Finished walkout basement w/slab granite wet-bar (2 tap kegerator included) * Full active solar system with Tesla Power Wall and car charger included (owned and fully paid for). * This is the perfect retreat for those seeking tranquility and luxury in a stunning natural setting. Only 3-miles from I-25. * Zoned for horses and livestock! The inviting guest house is ready for rental offering a fantastic opportunity to generate a reliable source of income. Has an Air B&B history at $2,300/month! * In TREMENDOUS Condition and Completely Staged Throughout * Spacious Main Floor Living with spectacular Views from Every Window! Upper level is reserved fully for the Primary Suite featuring walk-in closet and quality bathroom with large soaking tub and 3-headed shower. Enjoy spectacular Colorado sunsets on the wrap-around Trex-Deck (featuring solid steel structural beams, metal rails and LED lighting) with amazing views in every direction. * 2 older barns plus an older concrete grain silo offer more potential. TWO PONDS are on-site! * Originally a 100-year old homestead location. Guesthouse listed as originally built in 1934 has has had an extensive restoration including NEW roof decking. Have 5-Year Roof Cert. on both homes! Call for a copy of the Brand New ILC (verifies correct fence-line locations), well permit and water rights info and more. Potential for one more living structure allowed on the site. Lovingly maintained and upgraded , this one-of-a-kind opportunity is just waiting for YOU!
Listing Agent
Results Realty of Colorado Brokerage Email: davesresultsteam@yahoo.com,303-681-1000 License #1081225 Listed on: 04/02/2025
Open House Schedule
-
Saturday, July 26, 202512:00 to 3:00 pm7/26/2025 12:00:00 PM +00:007/26/2025 3:00:00 PM +00:00Open House Saturday, April 12th from NOON to 3 p.m.Add to Calendar
Home Details
Home Type
- Single Family
Est. Annual Taxes
- $4,463
Year Built
- Built in 2001 | Remodeled
Lot Details
- 35 Acre Lot
- Home fronts a pond
- Property fronts an easement
- West Facing Home
- Brush Vegetation
- Natural State Vegetation
- Secluded Lot
- Level Lot
- Meadow
- Oak Trees
- Property is zoned Agricultural
Parking
- 3 Car Attached Garage
- Electric Vehicle Home Charger
- Insulated Garage
- Exterior Access Door
- Circular Driveway
- Gravel Driveway
Property Views
- Mountain
- Meadow
- Valley
Home Design
- Mountain Contemporary Architecture
- Frame Construction
- Composition Roof
- Wood Siding
- Concrete Perimeter Foundation
- Cedar
Interior Spaces
- 2-Story Property
- Open Floorplan
- Wet Bar
- Furnished or left unfurnished upon request
- Wired For Data
- Built-In Features
- Bar Fridge
- Vaulted Ceiling
- Ceiling Fan
- Double Pane Windows
- Window Treatments
- Entrance Foyer
- Great Room
- Family Room
- Living Room
- Bonus Room
- Utility Room
Kitchen
- Self-Cleaning Convection Oven
- Down Draft Cooktop
- Warming Drawer
- Microwave
- Dishwasher
- Wine Cooler
- Kitchen Island
- Granite Countertops
- Disposal
Flooring
- Wood
- Radiant Floor
- Tile
Bedrooms and Bathrooms
- Primary Bedroom Suite
- Walk-In Closet
Laundry
- Laundry Room
- Dryer
- Washer
Finished Basement
- Walk-Out Basement
- Basement Fills Entire Space Under The House
- Interior and Exterior Basement Entry
- Bedroom in Basement
- 2 Bedrooms in Basement
- Basement Window Egress
Home Security
- Carbon Monoxide Detectors
- Fire and Smoke Detector
Eco-Friendly Details
- Solar Heating System
- Heating system powered by active solar
Outdoor Features
- Deck
- Patio
- Exterior Lighting
- Rain Gutters
- Fire Mitigation
- Wrap Around Porch
Schools
- Larkspur Elementary School
- Castle Rock Middle School
- Castle View High School
Farming
- Livestock Fence
- Hay
- Pasture
Utilities
- Forced Air Heating and Cooling System
- Humidifier
- Heating System Uses Propane
- 220 Volts
- 110 Volts
- Propane
- Water Rights
- Well
- Gas Water Heater
- Septic Tank
- High Speed Internet
Additional Features
- Garage doors are at least 85 inches wide
- Horses Allowed On Property
Community Details
- No Home Owners Association
- Douglas Pines Estates Subdivision, Custom Mountain Retreat + Adu Floorplan
Listing and Financial Details
- Exclusions: Seller's detached personal property and any staging items provided by the Broker. ADU/Guesthouse furnishings available separately. Freezer and Power Washer on Wall in Garage.
- Assessor Parcel Number R0409381
Map
Home Values in the Area
Average Home Value in this Area
Tax History
| Year | Tax Paid | Tax Assessment Tax Assessment Total Assessment is a certain percentage of the fair market value that is determined by local assessors to be the total taxable value of land and additions on the property. | Land | Improvement |
|---|---|---|---|---|
| 2024 | $4,463 | $52,100 | $420 | $51,680 |
| 2023 | $4,509 | $52,100 | $420 | $51,680 |
| 2022 | $4,149 | $46,360 | $400 | $45,960 |
| 2021 | $4,305 | $46,360 | $400 | $45,960 |
| 2020 | $3,872 | $42,650 | $430 | $42,220 |
| 2019 | $3,885 | $42,650 | $430 | $42,220 |
| 2018 | $3,463 | $37,310 | $410 | $36,900 |
| 2017 | $3,242 | $37,310 | $410 | $36,900 |
| 2016 | $3,065 | $34,650 | $380 | $34,270 |
| 2015 | $1,496 | $34,650 | $380 | $34,270 |
| 2014 | $1,340 | $28,980 | $350 | $28,630 |
Property History
| Date | Event | Price | Change | Sq Ft Price |
|---|---|---|---|---|
| 05/28/2025 05/28/25 | Price Changed | $1,599,900 | -3.0% | $418 / Sq Ft |
| 04/03/2025 04/03/25 | For Sale | $1,650,000 | -- | $431 / Sq Ft |
Purchase History
| Date | Type | Sale Price | Title Company |
|---|---|---|---|
| Warranty Deed | $187,900 | -- |
Mortgage History
| Date | Status | Loan Amount | Loan Type |
|---|---|---|---|
| Open | $366,000 | New Conventional | |
| Closed | $70,000 | Credit Line Revolving | |
| Closed | $417,000 | New Conventional | |
| Closed | $483,000 | New Conventional | |
| Closed | $524,000 | Unknown | |
| Closed | $500,000 | Credit Line Revolving | |
| Closed | $434,050 | Construction | |
| Closed | $169,100 | No Value Available |
Similar Homes in Larkspur, CO
Source: REcolorado®
MLS Number: 1688244
APN: 2773-200-00-021
- 12747 Bestview Dr
- 3842 Estates Cir
- 11972 Haskel Creek Rd
- 3619 Estates Cir
- 11810 Mesa View Rd
- 15644 Shadow Mountain Ranch Rd
- 15125 Spring Valley Rd
- 3278 Estates Cir
- 15958 Shadow Mountain Ranch Rd
- 6750 Lorraine Rd
- 11100 Haskel Creek Rd
- 11100 Haskell Creek Rd
- Lot 2 Twin Bluffs Rd Unit Lot 2
- 0 Unknown Unit 6498679
- 1317 Montcombe Dr
- 19887 Kershaw Ct
- 14254 S State Highway 83
- 20356 Royal Troon Dr
- 14254 Colorado 83
- 14550 Arfsten Rd
- 1640 Plowman Place
- 19975 Doewood Dr
- 820 Woodmoor Dr
- 780 Century Ln
- 14546 Pine View Rd
- 1030 Magic Lamp Way Unit 5A
- 1263 Walters Point
- 16089 Penn Central Way
- 1320 Herman View Way
- 698 Larimer Creek Dr
- 16112 Old Forest Point
- 16637 Elk Valley Trail
- 517 Oxbow Dr
- 15681 James Gate Place
- 850 Merrimac River Way
- 15329 Monument Ridge Ct
- 002 Medford Dr
- 3143 Waterfront Dr
- 14707 Allegiance Dr
- 13631 Shepard Heights
