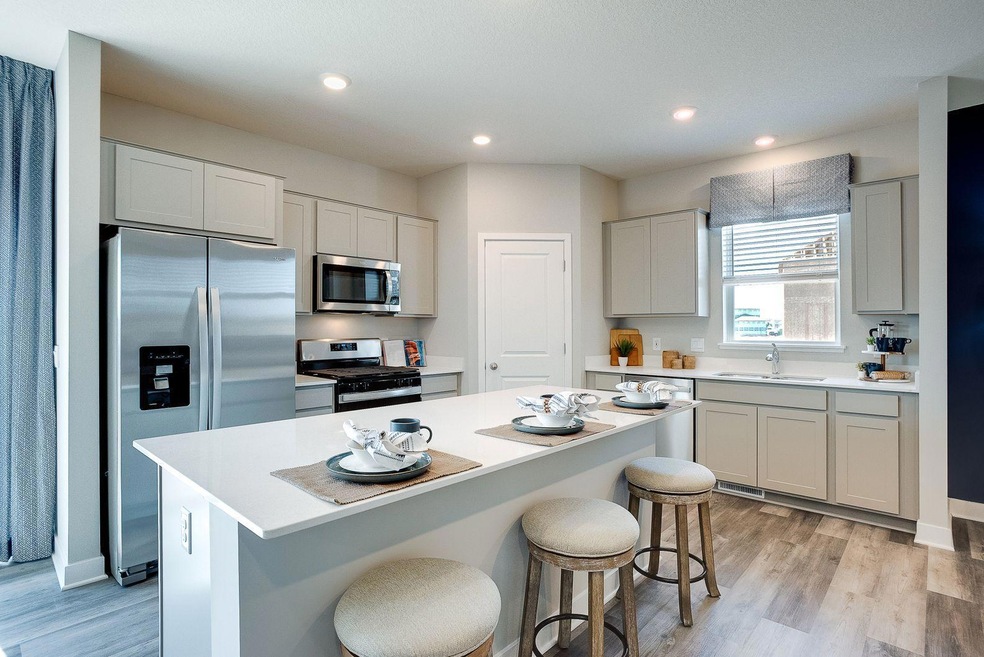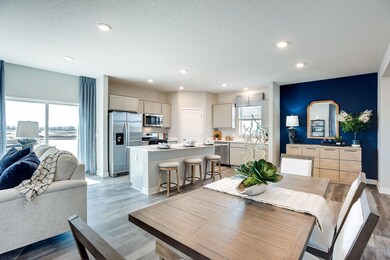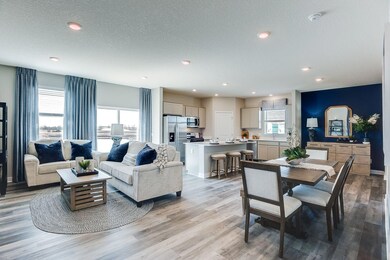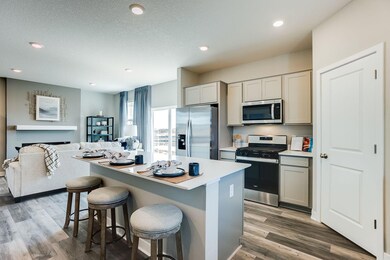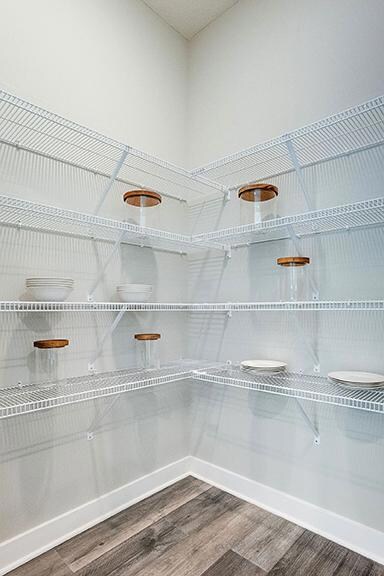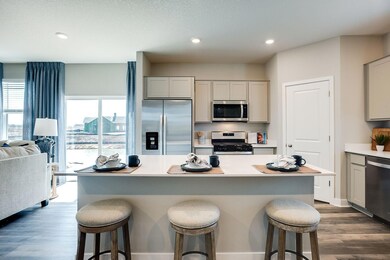
459 Blueridge St SW Delano, MN 55328
Estimated Value: $449,000 - $473,495
Highlights
- New Construction
- Home fronts a pond
- No HOA
- Delano Elementary School Rated A
- Loft
- The kitchen features windows
About This Home
As of May 2024Ask how you can receive a 5.75% 30 yr fixed mortgage rate! ***COMPLETED NEW CONSTRUCTION*** Introducing another new construction opportunity from D.R. Horton, America’s Builder. This is the Elder floorplan offering an excellent use of space at an affordable price on a fabulous lot. Smart and thoroughly designed, this awesome two-story layout features an open main level including a stunning kitchen with stone grey cabinets, granite countertops, stainless gas appliances. Microwave that vents to the exterior. Enjoy your oversized family room plus a dining area and unfinished lower-level walkout basement. Upstairs is equally impressive, as it features four bedrooms, a pair of bathrooms, laundry and loft space.
Home Details
Home Type
- Single Family
Est. Annual Taxes
- $286
Year Built
- Built in 2023 | New Construction
Lot Details
- 9,583 Sq Ft Lot
- Lot Dimensions are 147x56x142x76
- Home fronts a pond
Parking
- 3 Car Attached Garage
- Garage Door Opener
Interior Spaces
- 2,179 Sq Ft Home
- 2-Story Property
- Electric Fireplace
- Family Room with Fireplace
- Loft
- Washer and Dryer Hookup
Kitchen
- Range
- Microwave
- Dishwasher
- Disposal
- The kitchen features windows
Bedrooms and Bathrooms
- 4 Bedrooms
Unfinished Basement
- Walk-Out Basement
- Sump Pump
- Drain
Utilities
- Forced Air Heating and Cooling System
- Humidifier
- 200+ Amp Service
Additional Features
- Air Exchanger
- Sod Farm
Community Details
- No Home Owners Association
- Built by D.R. HORTON
- Greywood Community
- Greywood Subdivision
Listing and Financial Details
- Assessor Parcel Number 107146003070
Ownership History
Purchase Details
Home Financials for this Owner
Home Financials are based on the most recent Mortgage that was taken out on this home.Similar Homes in Delano, MN
Home Values in the Area
Average Home Value in this Area
Purchase History
| Date | Buyer | Sale Price | Title Company |
|---|---|---|---|
| Lindquist Michael | $440,975 | -- |
Mortgage History
| Date | Status | Borrower | Loan Amount |
|---|---|---|---|
| Open | Lindquist Michael | $352,780 |
Property History
| Date | Event | Price | Change | Sq Ft Price |
|---|---|---|---|---|
| 05/01/2024 05/01/24 | Sold | $440,975 | +0.2% | $202 / Sq Ft |
| 03/15/2024 03/15/24 | Pending | -- | -- | -- |
| 01/04/2024 01/04/24 | Price Changed | $439,990 | -1.1% | $202 / Sq Ft |
| 12/18/2023 12/18/23 | Price Changed | $444,990 | -0.9% | $204 / Sq Ft |
| 11/06/2023 11/06/23 | Price Changed | $448,990 | -1.1% | $206 / Sq Ft |
| 11/06/2023 11/06/23 | For Sale | $453,990 | -- | $208 / Sq Ft |
Tax History Compared to Growth
Tax History
| Year | Tax Paid | Tax Assessment Tax Assessment Total Assessment is a certain percentage of the fair market value that is determined by local assessors to be the total taxable value of land and additions on the property. | Land | Improvement |
|---|---|---|---|---|
| 2024 | $286 | $413,500 | $79,000 | $334,500 |
| 2023 | $286 | $355,000 | $79,000 | $276,000 |
| 2022 | $100 | $77,000 | $77,000 | $0 |
Agents Affiliated with this Home
-
Todd Benson
T
Seller's Agent in 2024
Todd Benson
D.R. Horton, Inc.
(952) 985-7272
35 in this area
54 Total Sales
-
Stephanie Uchtman
S
Buyer's Agent in 2024
Stephanie Uchtman
Keller Williams Classic Rlty NW
(612) 695-3728
1 in this area
3 Total Sales
Map
Source: NorthstarMLS
MLS Number: 6457097
APN: 107-146-003070
- 1234 Willowbrook Cir
- 1262 Willowbrook Cir
- 1242 Willowbrook Cir
- 9560 Us Highway 12
- 1175 Willowbrook Cir
- 1128 Willowbrook Cir
- 1006 Northwood Dr
- 1201 Maplewood Dr
- 9414 U S 12
- 154 Kings Pointe Dr
- 842 Vista Cir
- 2955 Nelson Rd
- 402 14th St
- 896 Big Woods Dr
- 901 Big Woods Dr
- 301 4th St S
- 903 Big Woods Dr
- XXX Nelson Rd
- 907 Big Woods Dr
- 1198 Woods Creek Dr
- 475 Blueridge St SW
- 459 Blueridge St SW
- 451 Blueridge St SW
- 442 Blueridge St SW
- 1370 Babcock Blvd E
- 1045 Crossing Dr
- 1262 Crossing Dr
- XX St Peter St
- XXX 13th St
- 1316 Vixen Ln
- 1360 Vixen Ln
- 1336 Vixen Ln
- 1324 Vixen Ln
- 1308 Vixen Ln
- 1372 Vixen Ln
- 1388 Vixen Ln
- 1392 Vixen Ln
- X St Peter Ave E
- X St Peter Ave
- XX St Peter Ave E
