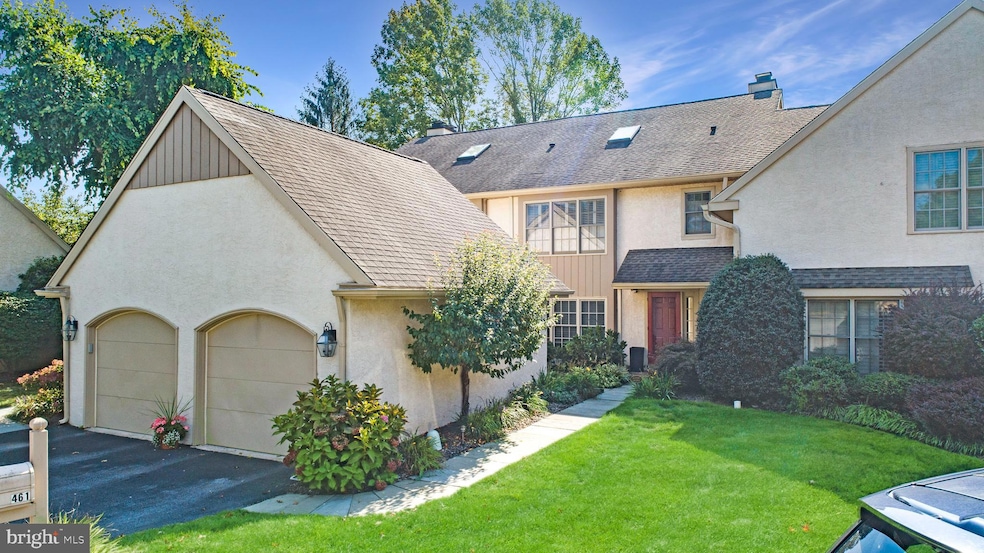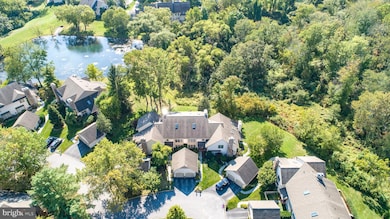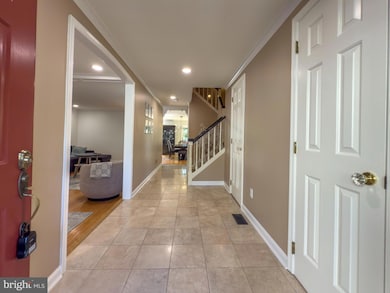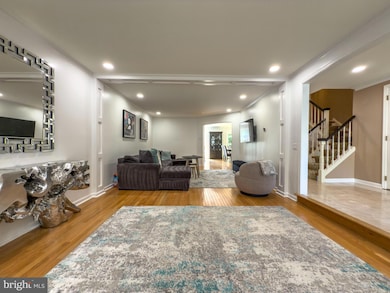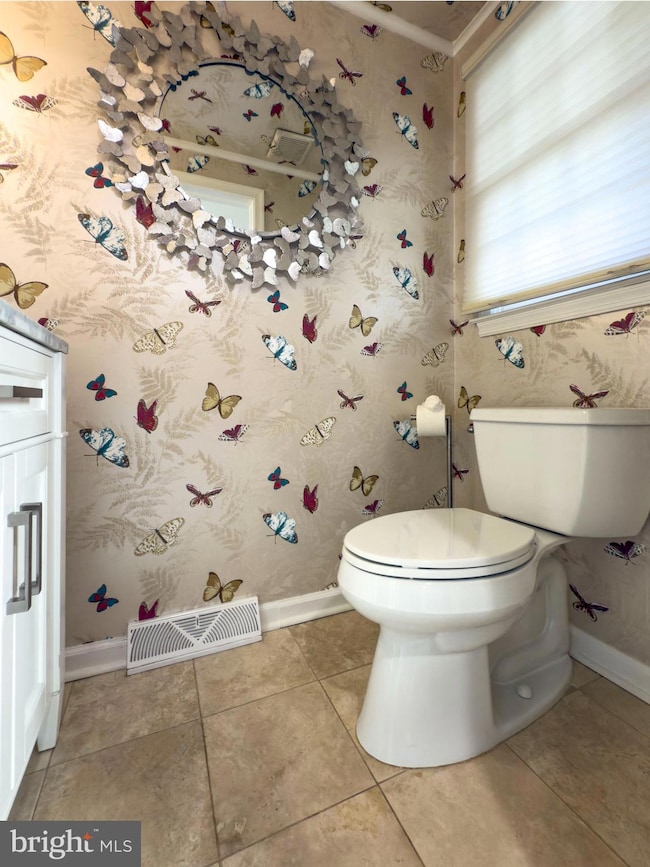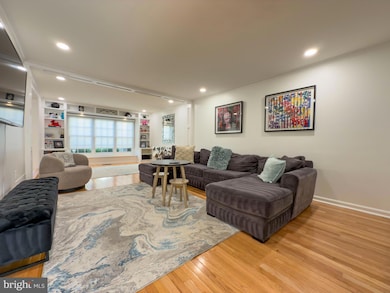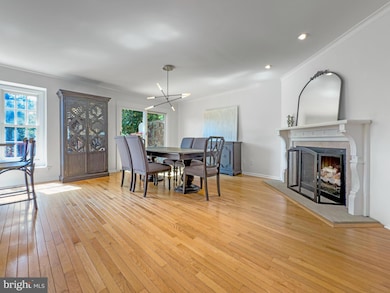459 Chandlee Dr Unit 214 Berwyn, PA 19312
Estimated payment $4,901/month
Highlights
- Colonial Architecture
- Traditional Floor Plan
- Upgraded Countertops
- Beaumont Elementary School Rated A+
- Wood Flooring
- Stainless Steel Appliances
About This Home
Turnkey and beautifully upgraded, 459 Chandlee Drive is ready for one lucky buyer.
Set in Berwyn’s Waynesbrooke East community, this spacious 4-bedroom, 3.5-bath, 3-story townhouse offers incredible pond and open space views.
From the flagstone walkway with landscape lighting to the covered front brick patio, every detail feels polished. Inside, limestone entry floors, custom woodwork, crown molding, and LED recessed lighting set the tone. Step down into the bright living/dining area with newer triple-pane front windows, privacy blinds, rich hardwood floors, custom bookcases, and detailed trim work.
The updated eat-in kitchen opens to a fireside family room, featuring newer appliances, white shaker cabinets, granite counters, tile backsplash, and a new island with trash/recycling pull-out and sliding microwave. Hardwood floors span the first and second levels, complemented by a newer refrigerator and dishwasher. Off the family room, a newer Anderson sliding glass door leads to the rear deck overlooking the pond and open space—ideal for dining al fresco.
Upstairs, the primary suite impresses with plantation shutters, ceiling fan, two custom closets, and a remodeled ensuite bath with walk-in shower, vanity area, and plenty of storage. Two more bedrooms with crown molding and ceiling fans share a hall bath. A laundry room with cabinets, sink, and extra storage is also on this level.
The third floor is a flexible private retreat—perfect as a bedroom, office, or Zoom room. It includes a newer full bath, newer carpeting, crown molding, enlarged closet, and new split HVAC system for year-round comfort.
Additional upgrades include a detached garage with newer wireless opener, newer glass entry door, interior wainscoting & fully lit staircase, designed with theatre-style lighting.
Waynesbrooke HOA covers exterior maintenance for a carefree lifestyle, plus this home boasts one of the best views in the neighborhood. Award-winning Tredyffrin-Easttown schools, close to shops, restaurants, Trader Joe’s, Whole Foods, Handel’s Homemade Ice cream and major commuter routes.
***Don't miss our exclusive website for this home, featuring a 3D Matterport tour, Virtual Reality Walkthrough, detailed floor plan, professional photography, aerial drone neighborhood footage. Note: Some photos have been digitally enhanced.***
Listing Agent
(610) 687-6060 brett@brettfurman.com RE/MAX Classic License #RM423768 Listed on: 09/25/2025

Townhouse Details
Home Type
- Townhome
Est. Annual Taxes
- $8,661
Year Built
- Built in 1987
Lot Details
- 902 Sq Ft Lot
HOA Fees
- $497 Monthly HOA Fees
Parking
- 1 Car Detached Garage
- Front Facing Garage
- Garage Door Opener
- Driveway
Home Design
- Colonial Architecture
- Slab Foundation
- Asphalt Roof
- Stucco
Interior Spaces
- 2,102 Sq Ft Home
- Property has 3 Levels
- Traditional Floor Plan
- Crown Molding
- Ceiling Fan
- Recessed Lighting
- Corner Fireplace
- Screen For Fireplace
- Fireplace Mantel
- Gas Fireplace
- Living Room
- Combination Kitchen and Dining Room
Kitchen
- Gas Oven or Range
- Self-Cleaning Oven
- Built-In Range
- Built-In Microwave
- Dishwasher
- Stainless Steel Appliances
- Kitchen Island
- Upgraded Countertops
- Disposal
Flooring
- Wood
- Carpet
- Ceramic Tile
Bedrooms and Bathrooms
- 4 Bedrooms
- Walk-In Closet
- Bathtub with Shower
- Walk-in Shower
Laundry
- Laundry Room
- Laundry on upper level
Schools
- Beaumont Elementary School
- Tredyffrin-Easttown Middle School
- Conestoga High School
Utilities
- Forced Air Heating and Cooling System
- 200+ Amp Service
- Electric Water Heater
- Cable TV Available
Community Details
- $2,500 Capital Contribution Fee
- Association fees include lawn maintenance, snow removal, sewer
- Waynesbrooke East Subdivision
- Property Manager
Listing and Financial Details
- Tax Lot 0454
- Assessor Parcel Number 55-02 -0454
Map
Home Values in the Area
Average Home Value in this Area
Tax History
| Year | Tax Paid | Tax Assessment Tax Assessment Total Assessment is a certain percentage of the fair market value that is determined by local assessors to be the total taxable value of land and additions on the property. | Land | Improvement |
|---|---|---|---|---|
| 2025 | $8,032 | $215,340 | $85,130 | $130,210 |
| 2024 | $8,032 | $215,340 | $85,130 | $130,210 |
| 2023 | $7,510 | $215,340 | $85,130 | $130,210 |
| 2022 | $7,305 | $215,340 | $85,130 | $130,210 |
| 2021 | $7,146 | $215,340 | $85,130 | $130,210 |
| 2020 | $6,947 | $215,340 | $85,130 | $130,210 |
| 2019 | $6,754 | $215,340 | $85,130 | $130,210 |
| 2018 | $6,637 | $215,340 | $85,130 | $130,210 |
| 2017 | $6,487 | $215,340 | $85,130 | $130,210 |
| 2016 | -- | $215,340 | $85,130 | $130,210 |
| 2015 | -- | $215,340 | $85,130 | $130,210 |
| 2014 | -- | $215,340 | $85,130 | $130,210 |
Property History
| Date | Event | Price | List to Sale | Price per Sq Ft | Prior Sale |
|---|---|---|---|---|---|
| 10/27/2025 10/27/25 | Price Changed | $700,000 | -3.4% | $333 / Sq Ft | |
| 09/25/2025 09/25/25 | For Sale | $725,000 | +9.8% | $345 / Sq Ft | |
| 04/28/2022 04/28/22 | Sold | $660,000 | +1.5% | $289 / Sq Ft | View Prior Sale |
| 02/01/2022 02/01/22 | Pending | -- | -- | -- | |
| 01/21/2022 01/21/22 | Price Changed | $650,000 | -6.5% | $285 / Sq Ft | |
| 01/14/2022 01/14/22 | For Sale | $695,000 | +34.4% | $305 / Sq Ft | |
| 07/09/2018 07/09/18 | Sold | $517,000 | -0.2% | $241 / Sq Ft | View Prior Sale |
| 05/14/2018 05/14/18 | Pending | -- | -- | -- | |
| 02/23/2018 02/23/18 | For Sale | $518,000 | -- | $241 / Sq Ft |
Purchase History
| Date | Type | Sale Price | Title Company |
|---|---|---|---|
| Deed | $517,000 | Devon Abstract Llc | |
| Interfamily Deed Transfer | -- | None Available | |
| Deed | $232,000 | -- | |
| Trustee Deed | $230,000 | -- |
Mortgage History
| Date | Status | Loan Amount | Loan Type |
|---|---|---|---|
| Open | $413,600 | New Conventional | |
| Previous Owner | $169,900 | New Conventional | |
| Previous Owner | $185,600 | No Value Available |
Source: Bright MLS
MLS Number: PACT2109632
APN: 55-002-0454.0000
- 520 Hawthorne Place
- 91 Central Ave
- 33 Wingstone Ln
- 477 Black Swan Ln
- 6 Wingstone Ln
- 553 Woodside Ave
- 191 Stony Point Dr
- 327 Stoney Knoll Lane - Lot 5
- 709 Newtown Rd
- 837 Nathan Hale Rd
- 45 Orchard Ln
- 228 S Fairfield Rd
- 71 Oak Knoll Dr
- 896 Conestoga Rd
- 206 Yorktown Place Unit 106
- 1064 Beaumont Rd
- 1441 Berwyn Paoli Rd
- 53 Branch Ave
- 650 Augusta Ct
- 2000 Saint Andrews Dr
- 26 Central Ave
- 62 Waterloo Ave
- 658 Lancaster Ave Unit ID1321810P
- 601 Lancaster Ave
- 1420 Pennsylvania Ave
- 1420 Pennsylvania Ave Unit 3RD FLOOR
- 875 Old State Rd
- 411 W Conestoga Rd Unit 33
- 204 W Conestoga Rd
- 5 E Golf Club Ln
- 412 Grange Rd
- 42 Old Lancaster Rd Unit ID1321805P
- 42 Old Lancaster Rd Unit ID1321809P
- 300 Avon Rd
- 343 Sugartown Rd Unit A
- 343 Sugartown Rd Unit B
- 865 Lancaster Ave
- 288 Devonshire Rd
- 130 Colket Ln
- 717 W Lancaster Ave Unit ID1321807P
